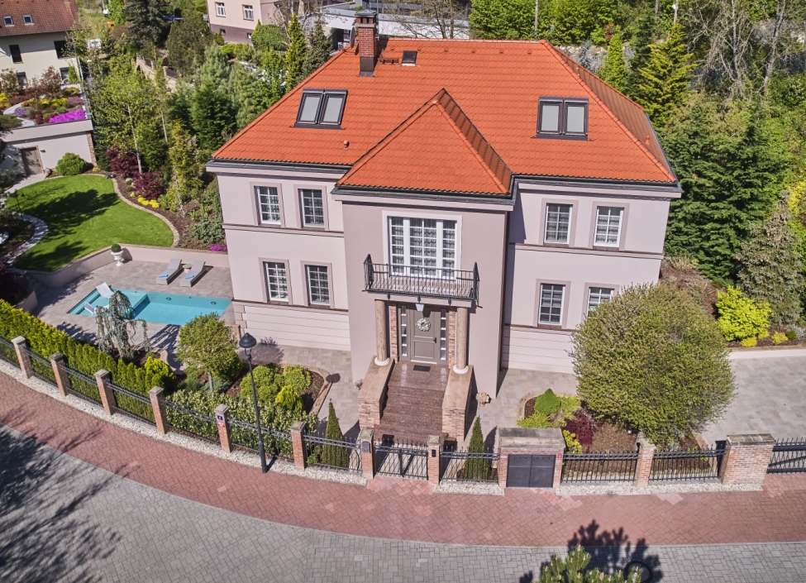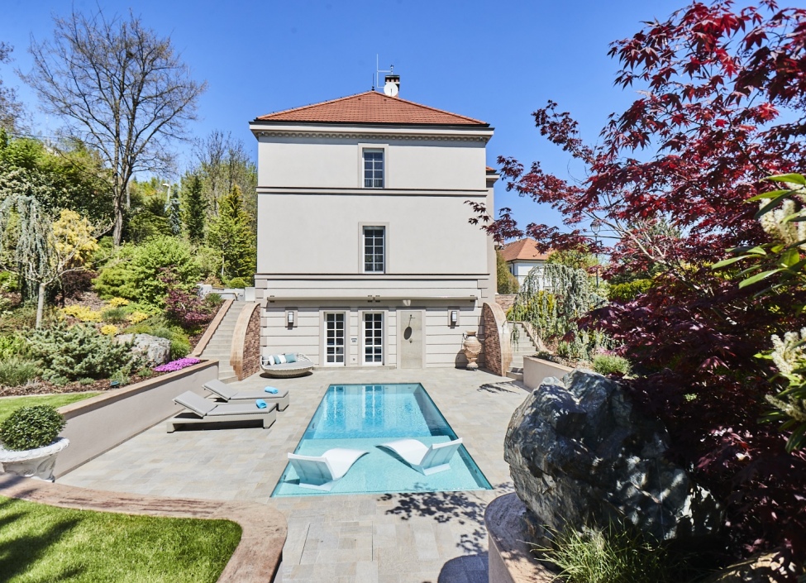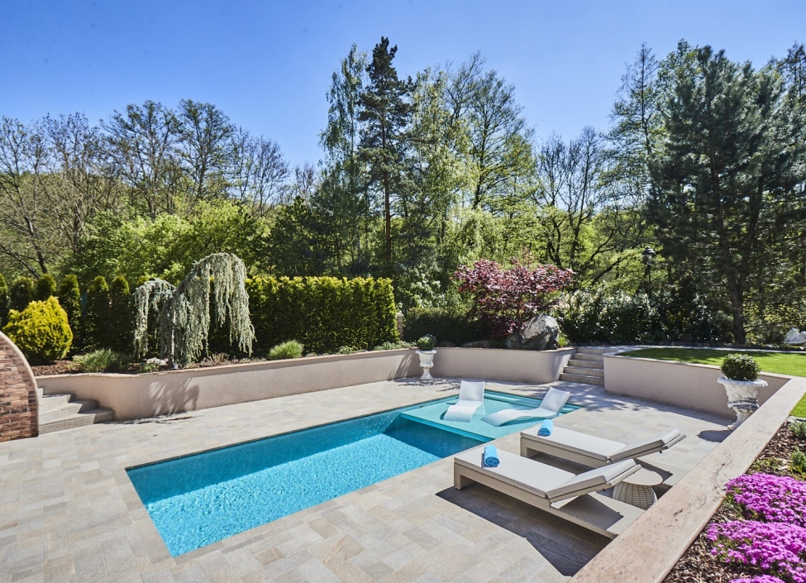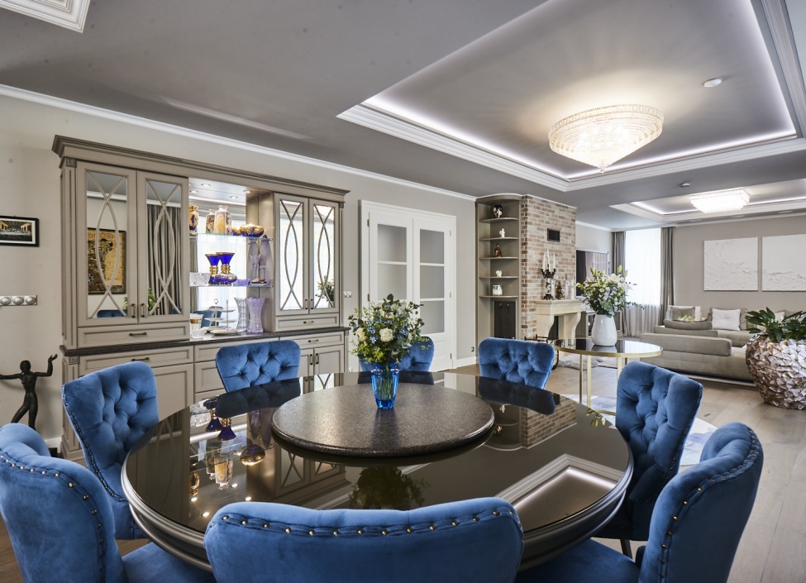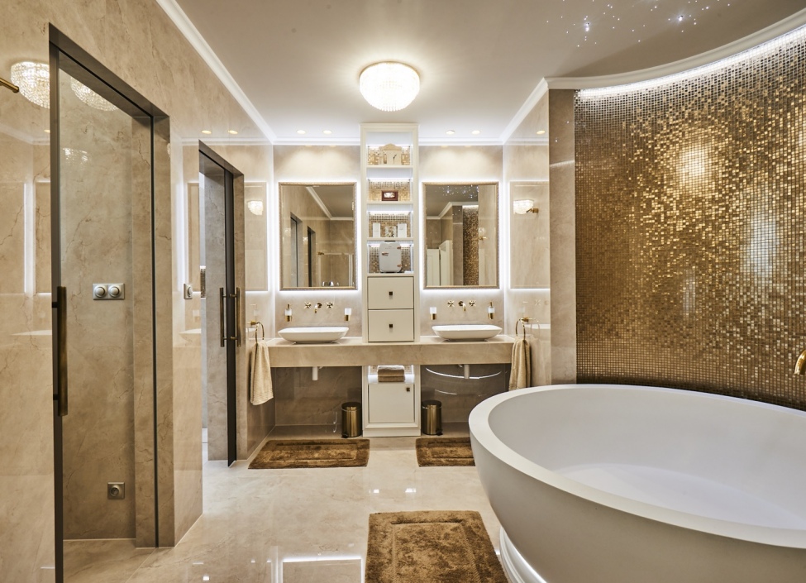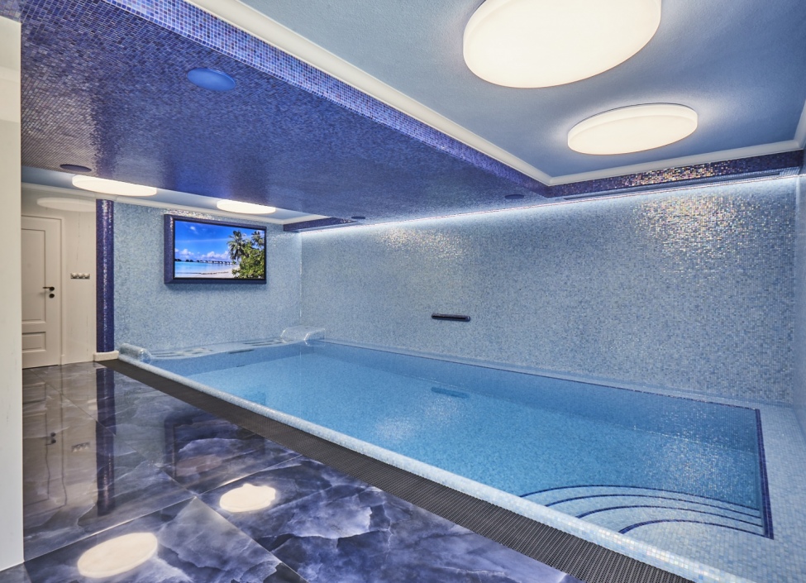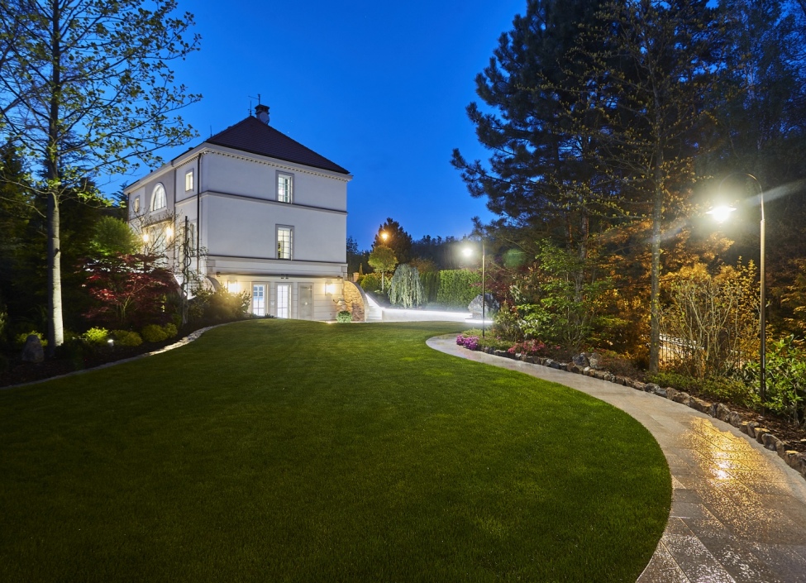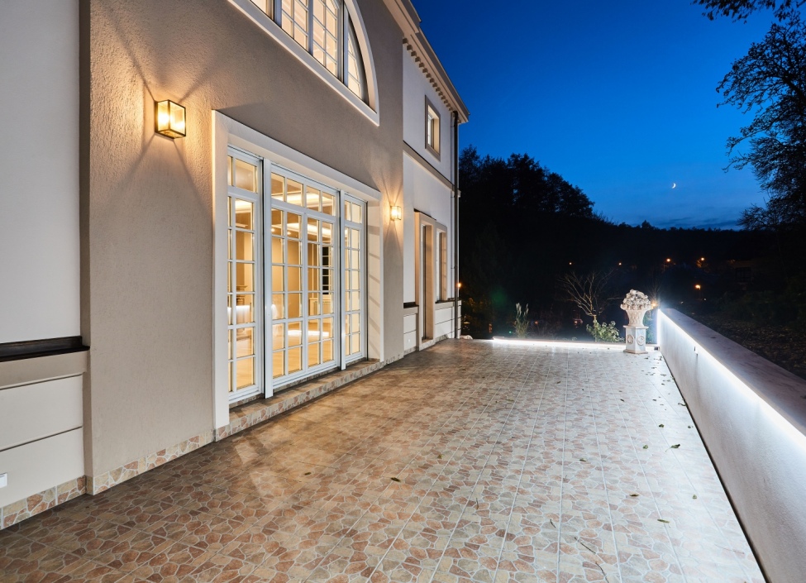Šárecké údolí, Prague 6
Sold
| Price (sale) | Sold |
| Dispositions | 7 + 1 |
| Interior | 500 m² |
| Garden | 1 246 m² |
| Land | 1 727 m² |
| Floor | 1.PP, 1.NP, 2.NP, 3.NP |
| Parking | yes (6 cars) |
| Basement | yes |
| Property ID | Y&T-XKMH3 |
Mortgage 

We will get in touch with you and offer you the best possible tailored interest rate.
Property description
We offer for sale an elegant residence in a closed area with a view of the panorama of the Šárecký údolí. This highly sought-after location in Prague is renowned for its tranquility in the greenery of a nature reserve and at the same time excellent transport accessibility. The majestic villa provides the highest level of luxury and comfort, but also safety and the enjoyment of timeless design with attention to detail.
The entrance itself is impressive - you will be greeted by a granite staircase, a massive entrance door with the option of opening with a fingerprint and a vestibule with large-format ceramic tiles. The basement space is mainly dedicated to relaxation. The fitness center is equipped with the best Life Fitness machines. There is a MegaSun vertical tanning bed with collagen tubes that support the regeneration of skin cells. The indoor swimming pool with counter current and water spout is lined with Sicis mosaic. Bubble water loungers are also available. Perfect relaxation with healing effects will be ensured by the salt cave and steam sauna. In addition, the basement houses a laundry room, a storage room and a technology room.
The living room on the ground floor with access to the terrace with awnings is equipped with a Minotti sofa, a handwoven rug, a fireplace and an impressive TV. The dining table with a rotating inner stone top enables comfortable and original serving. The kitchen is of the highest quality - the Caffe Imperiale granite worktop, built-in Miele appliances and Samsung smart refrigerators make cooking a real experience. The ground floor also includes a generously sized study and a toilet. Luxury is confirmed by the master bedroom with an American bed of the Four Seasons category, onyx tiles, Dedalo bedside tables and a spacious dressing room. The background of the bedroom includes a designer bathroom with a separate shower, a bathtub with a unique lighting system, a Vanity dressing table and a toilet. The children's room also has its own dressing room and full bathroom. Part of the first floor is also the library, in which there is a round designer sofa by Amoneus Maxalto. The attic floor will provide facilities for larger families or visitors. There are three separate rooms, each with an original atmosphere. All are equipped with furniture, their own dressing room and bathroom. A separate chapter is the garden with mature trees and evening lighting that makes its elements stand out. There is also an irrigation system, a Husqvarna automatic lawnmower or preparation for Christmas lights. The ceramic floor is partially heated, the supporting walls are decorated with Shivakashi granite. The outdoor swimming pool, lined with Sicis mosaics and roofed with slats, offers generous space for water loungers. The garden also includes upper and lower terraces, which can be covered with large-format awnings. The spacious garage for up to six cars has an entrance from the street and on its roof there is an ornamental garden with its own irrigation system.
Attributes
- balcony
- terrace
- garden
- garage
- storage
- new development
- nature view
- intelligent home
- swimming pool
- sauna
Similar properties
