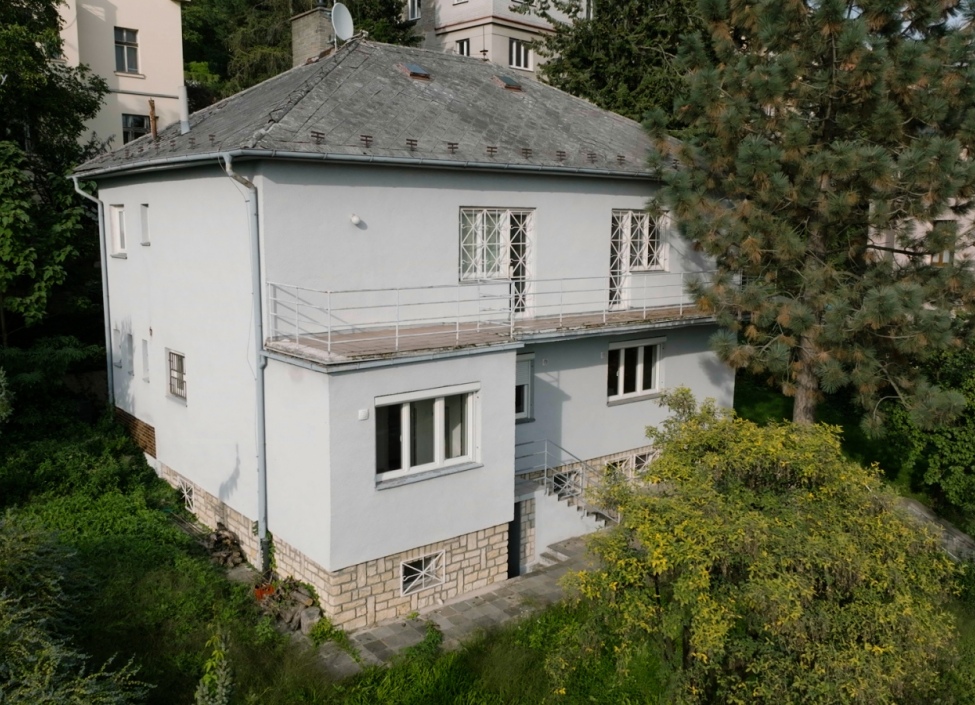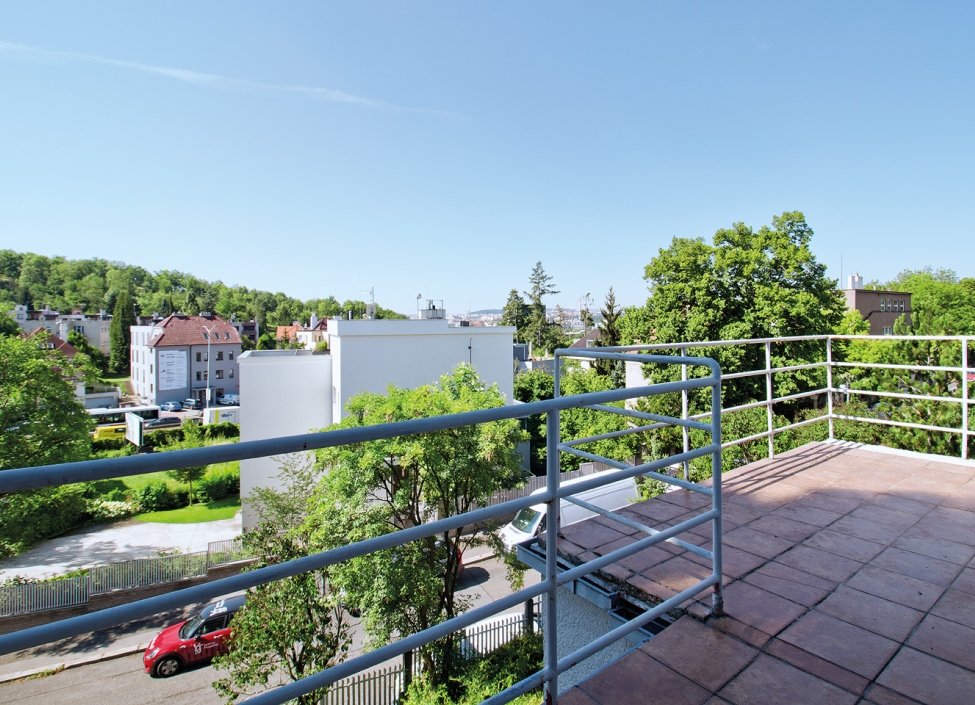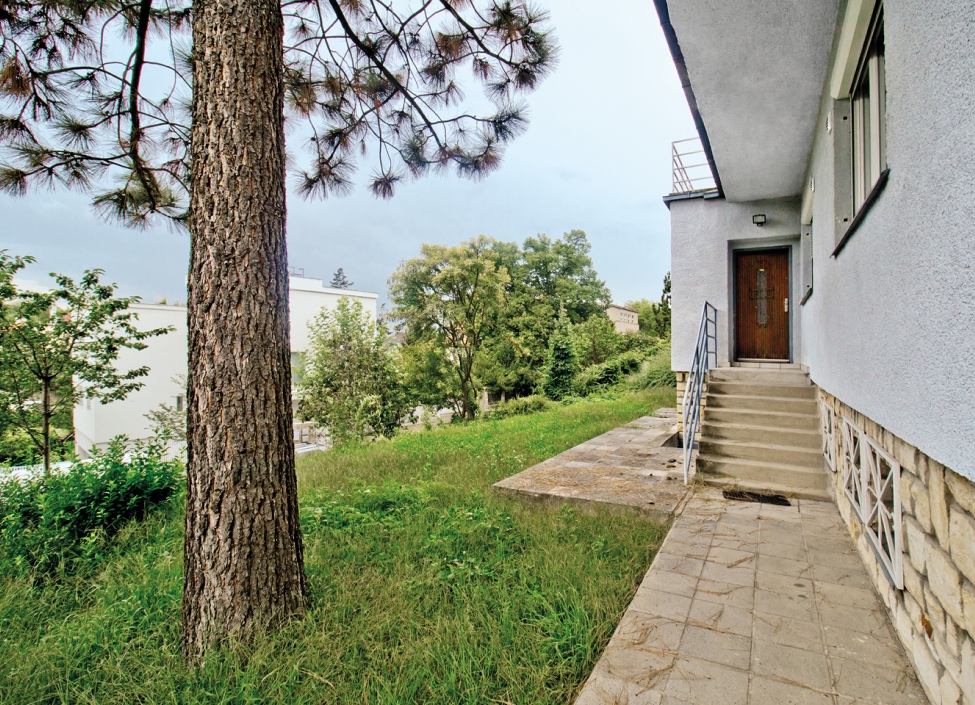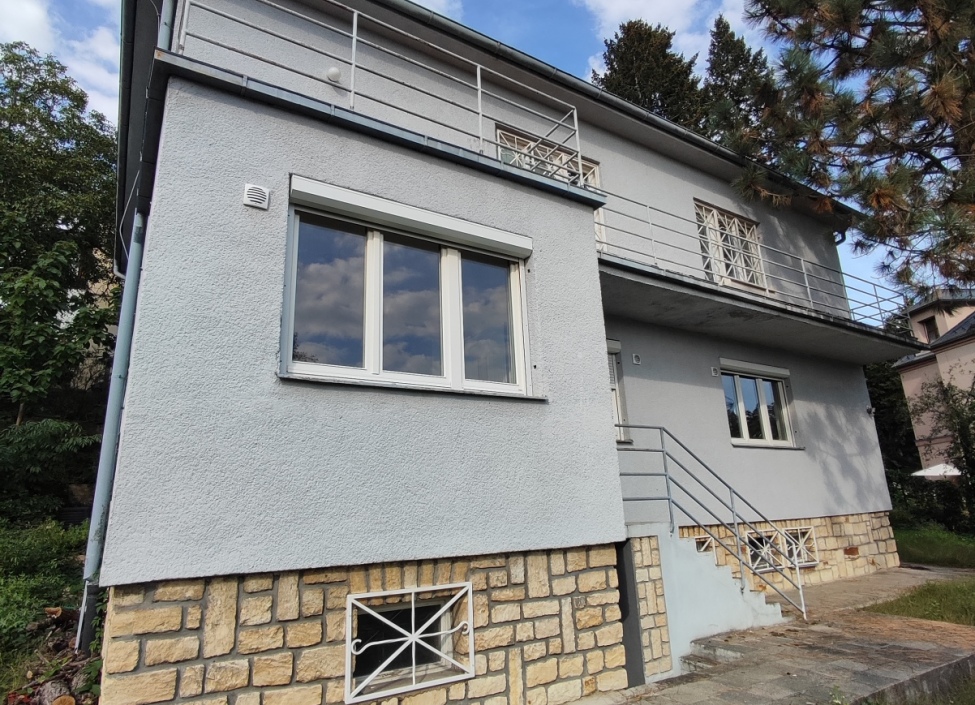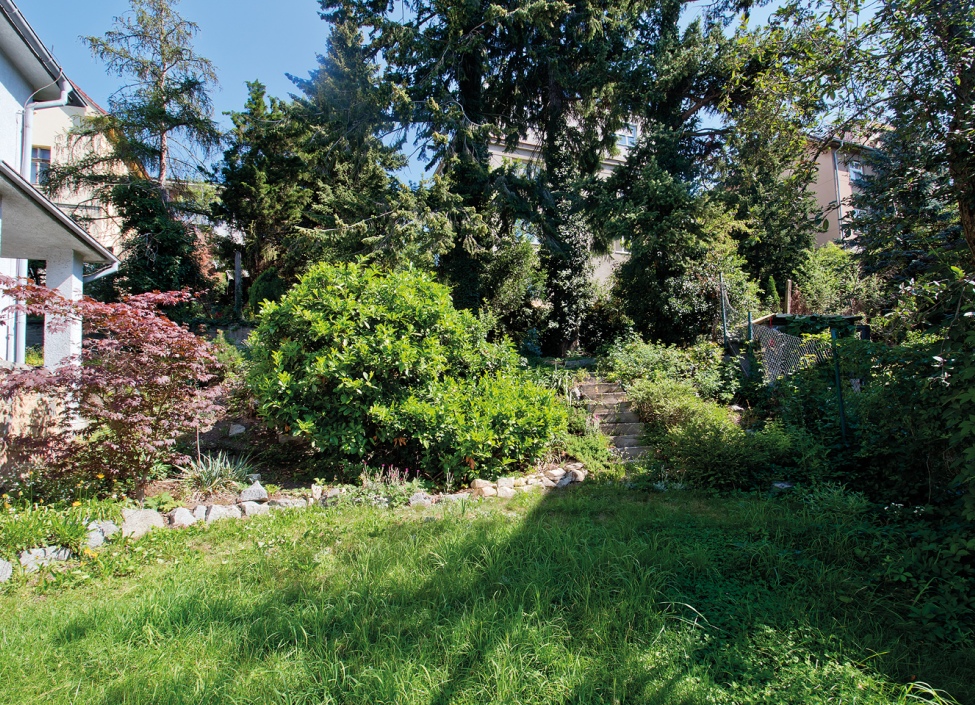Technical cookies are essential for the proper functioning of the website and all the functions it offers. They are responsible for displaying the list of favorite properties, filtering and saving privacy settings. We do not require your consent to the use of technical cookies on our website. Cookies cannot be deactivated or activated individually.
Libeň, Prague 8
Reserved
| Price (sale) | Reserved |
| Dispositions | 6 + 2 |
| Interior | 360 m² |
| Land | 744 m² |
| Floor | 1.NP, 2.NP, 1.PP |
| Parking | yes |
| Basement | yes |
| Property ID | Y&T-WAWMH |
Mortgage 

We will get in touch with you and offer you the best possible tailored interest rate.
Video
Property description
We offer for sale an exclusive functionalistic villa in attractive Prague location.
The available 6+2 villa boasts a floor area of 360 m2. On the ground floor we find a spacious living room with a functional fireplace. There is also a fully equipped kitchen, two separate rooms, a dressing room and a bathroom with a shower and a bidet. We climb the oak staircase to the first floor, where there is a walk-in gallery, a kitchen, a bedroom with access to the terrace, two more rooms and a bathroom with a bathtub. Throughout the house we find original wooden parquet floors and remote-controlled outdoor blinds. The house also has a cellar and a utility room. A one-car garage is included.
The house has a garden with mature trees and bushes that ensure enough privacy.
The villa is suitable for multi-generational living or for the construction of a development project.
Transport connections are provided by tram lines 8, 12, 17 from the Hercovka stop. You can easily reach the city center in a few minutes by car.
Attributes
- balcony
- terrace
- garden
- garage
- storage
- before reconstruction
- nature view
