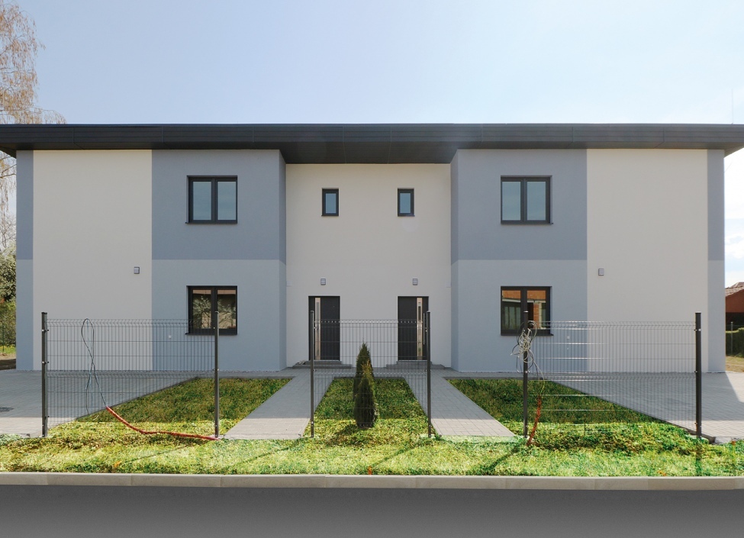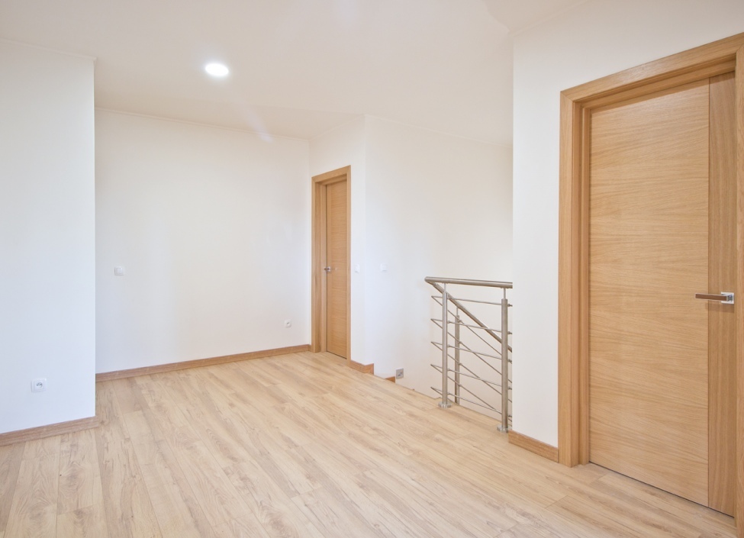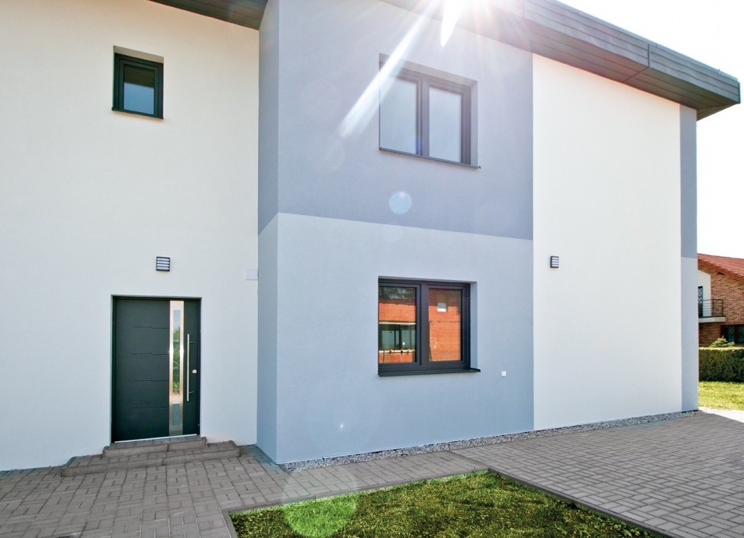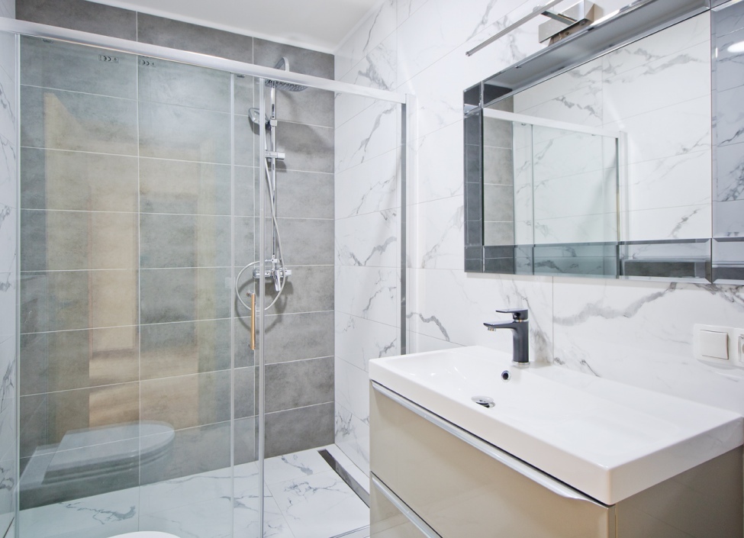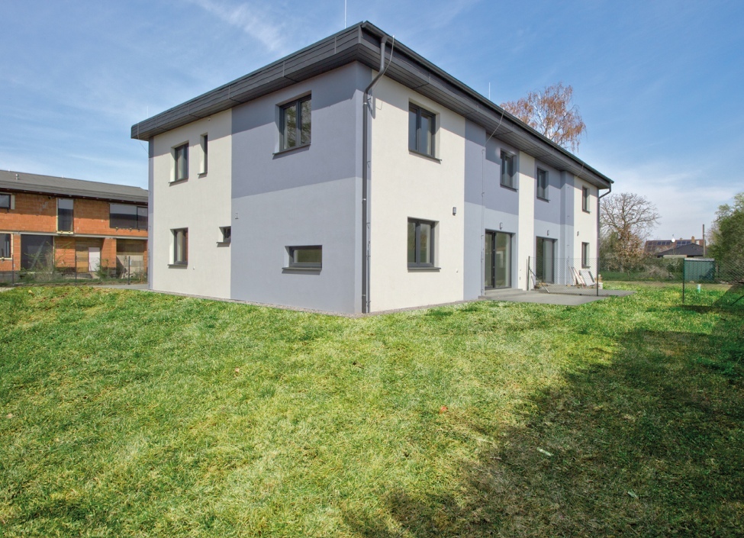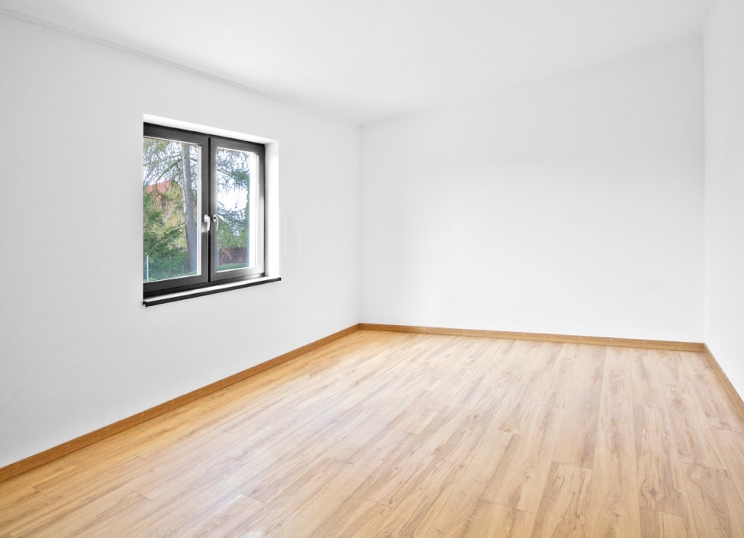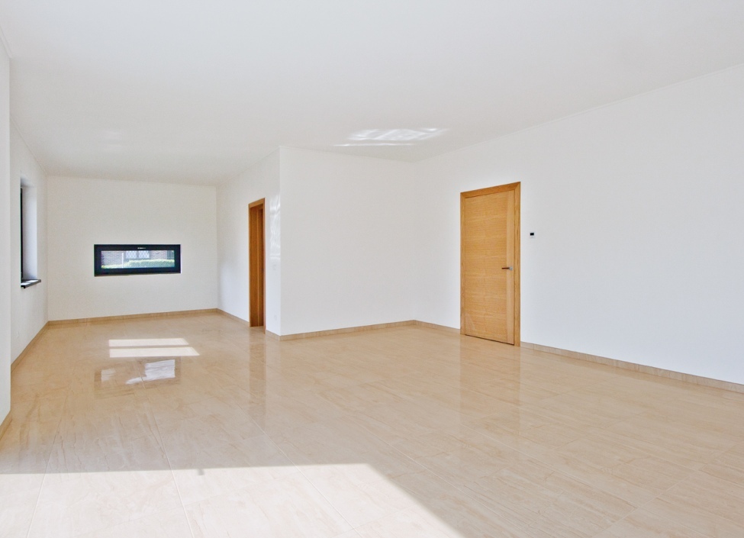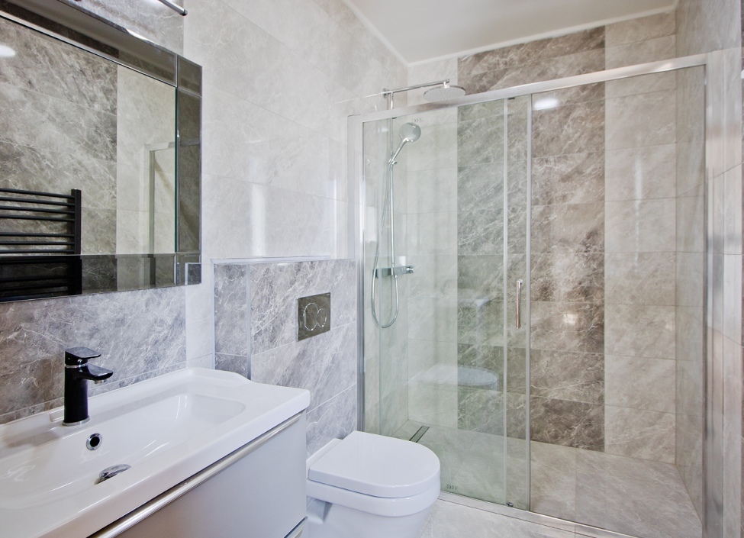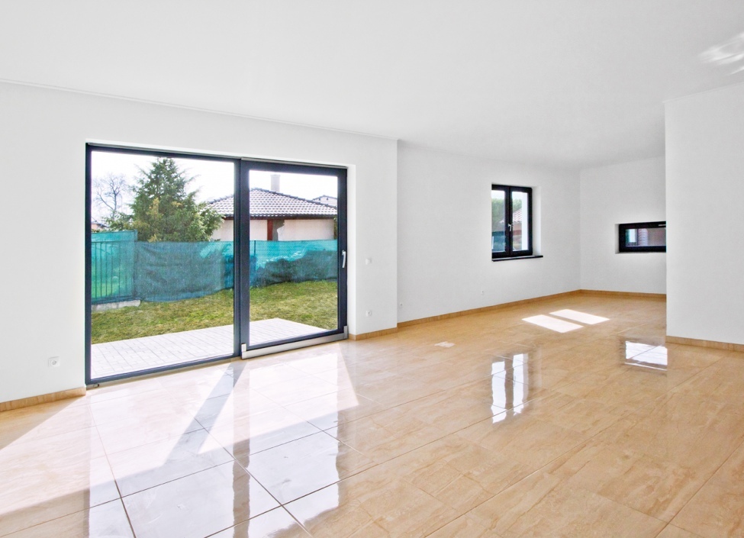Technical cookies are essential for the proper functioning of the website and all the functions it offers. They are responsible for displaying the list of favorite properties, filtering and saving privacy settings. We do not require your consent to the use of technical cookies on our website. Cookies cannot be deactivated or activated individually.
Ohrobec, Praha - západ,
Rented
| Price (rent) | Rented |
| Dispositions | 5 + KK |
| Interior | 226 m² |
| Garden | 535 m² |
| Floor | 1.NP, 2.NP |
| Parking | yes (2 cars) |
| Property ID | Y&T-325XH |
Insurance 

Property description
We offer a unique family house for rent located in the lucrative locality of Ohrobec, Prague - West.
The above-standard house with a layout of 5 + kk can boast a floor area of 226 m2. On the ground floor we find the entrance hall, from which we enter the spacious living room connected to the kitchenette, from where you also enter the sunny terrace. There is also a guest room with a bathroom. Upstairs we find three separate bedrooms. The master bedroom has its own en-suite bathroom and walk-in closet. Both floors are connected by a wooden staircase. The house was designed to the highest standard - wooden floors, underfloor heating, large windows, Villeroy & Boch sanitary ware. Heating and hot water is provided by a heat pump.
Connections to the city center are provided by bus lines 331 and 333 from the U Čisteckých stop, which is a 5-minute meeting away.
The energy class of the house is B.
Attributes
- terrace
- garden
- garage
- new development
- nature view
- low energy
Similar properties
