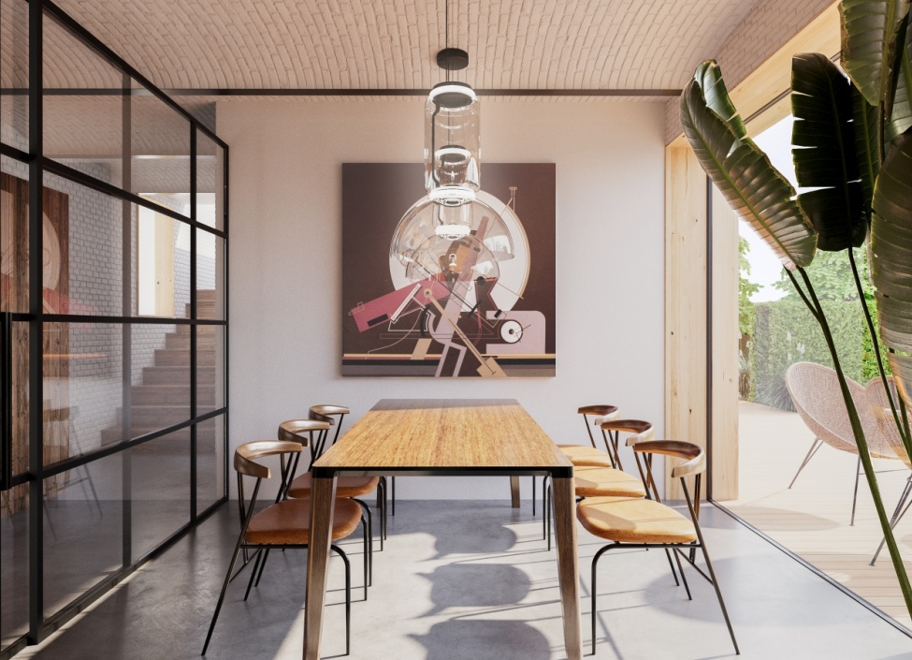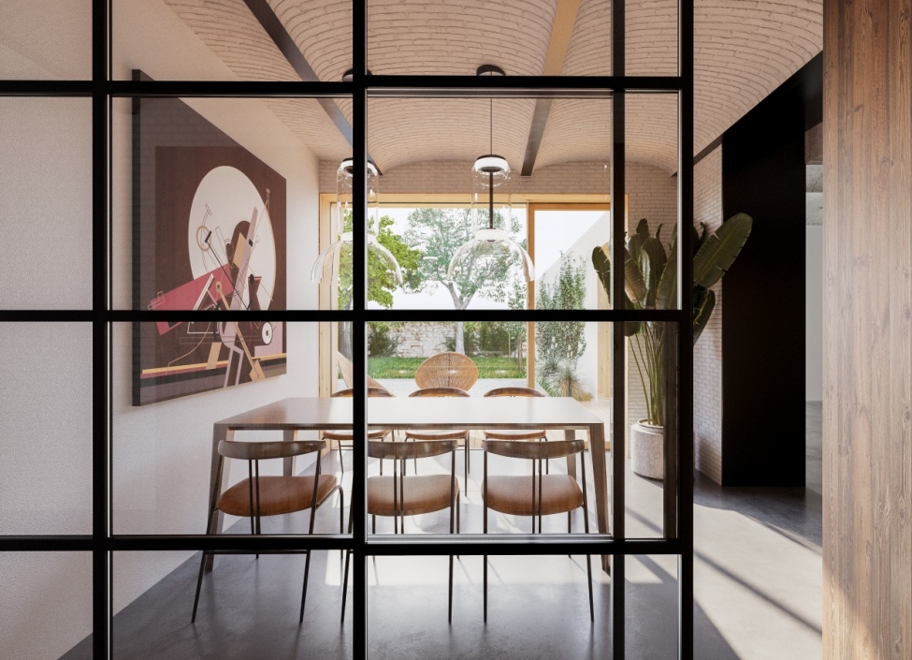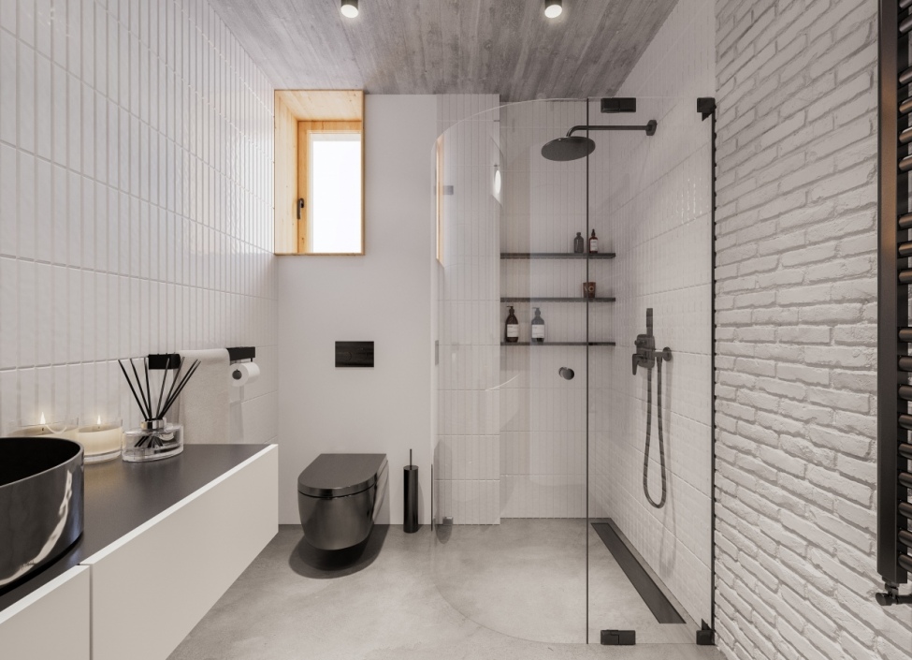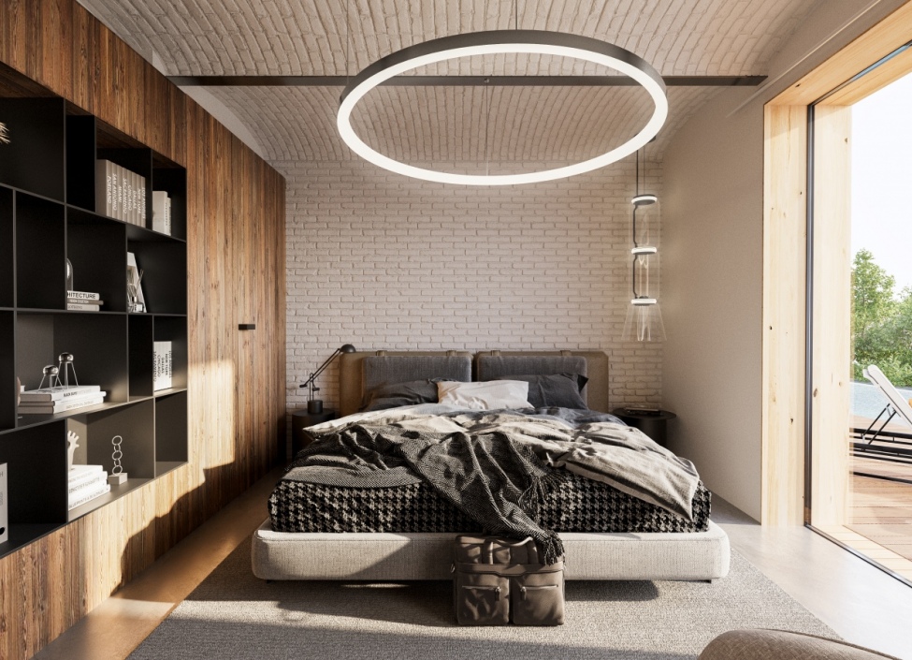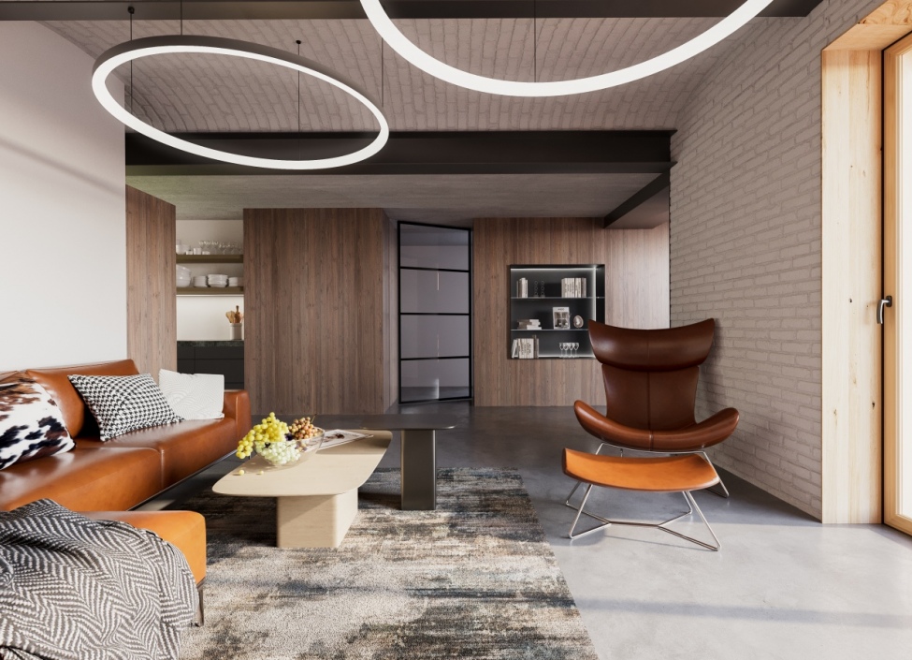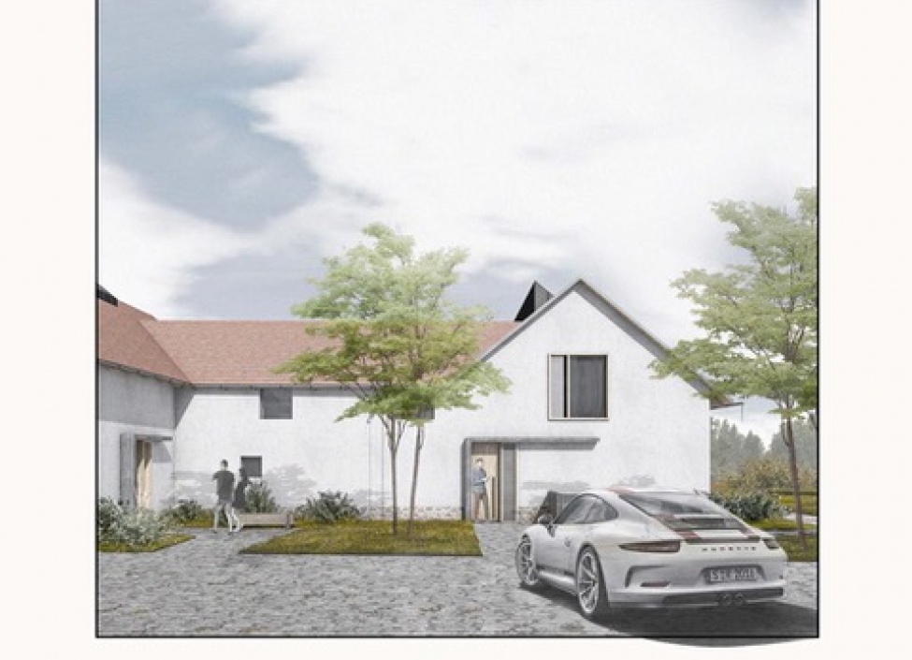Technical cookies are essential for the proper functioning of the website and all the functions it offers. They are responsible for displaying the list of favorite properties, filtering and saving privacy settings. We do not require your consent to the use of technical cookies on our website. Cookies cannot be deactivated or activated individually.
Praha 10, Prague 10
Sold
| Price (sale) | Sold |
| Dispositions | 4 + KK |
| Interior | 230 m² |
| Garden | 145 m² |
| Floor | 1NP, 2NP |
| Parking | yes |
| Basement | yes |
| Property ID | Y&T-XX5XH |
Mortgage 

We will get in touch with you and offer you the best possible tailored interest rate.
Property description
We offer for sale a family house located in the south-eastern part of Prague.
The family house is part of the reconstruction project of the existing farm and the layout is designed as 4+kk, it is possible to work with the layout further.
On the 1st floor there is a kitchenette with a dining room and a living room with direct access to a terrace with a garden of 145 m2. The ground floor also includes a bathroom, a smaller hall and a dressing room.
On the 2nd floor there is a larger bedroom with an en suite bathroom and a built-in wardrobe. The floor includes 2 spacious rooms, a bathroom with a bathtub and a small storage room.
Each unit will have a 5m2 cellar in the basement of the house.
Parking is provided in the garage in 1 NP.
The project is in a quiet part of Prague and at the same time it is accessible to the center of Prague by car in 30 minutes or by public transport.
The location offers peaceful living surrounded by nature thanks to the Botič nature park or the nearby Průhonický park, the Čestlice shopping area with the Aquapark provides a background of shops and restaurants and relaxing experiences.
Project completion Q2 2024.
Energy class G is listed temporarily, due to the amendment to Act No. 406/2000 Coll. About energy management. The actual energy class of this property will be indicated after the delivery of the energy label.
Attributes
- terrace
- garden
- garage
- storage
- new development
- nature view
Similar properties

