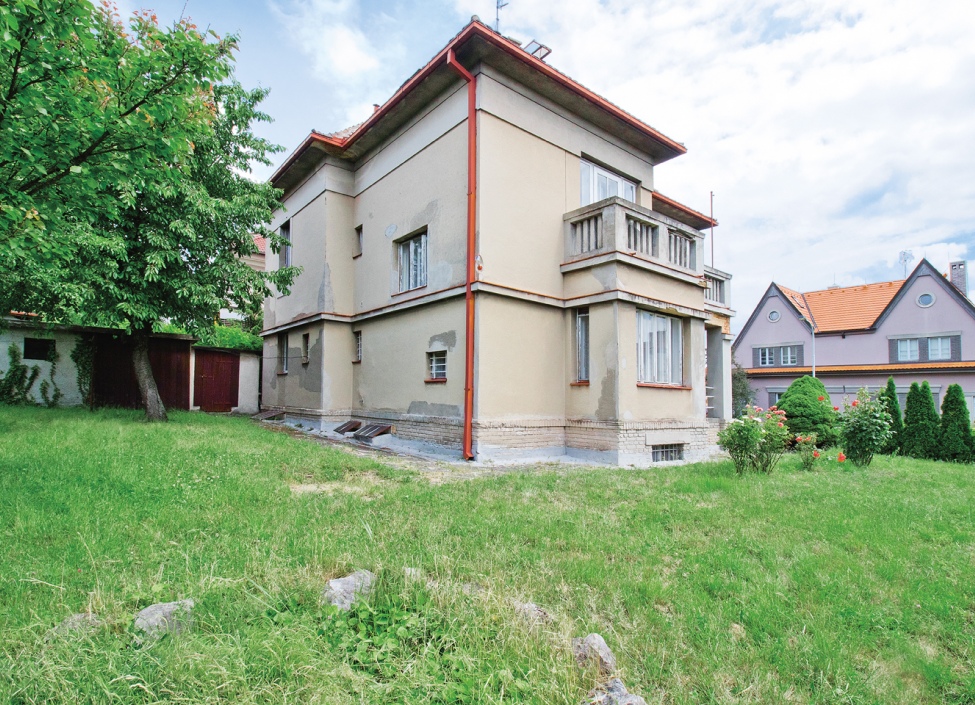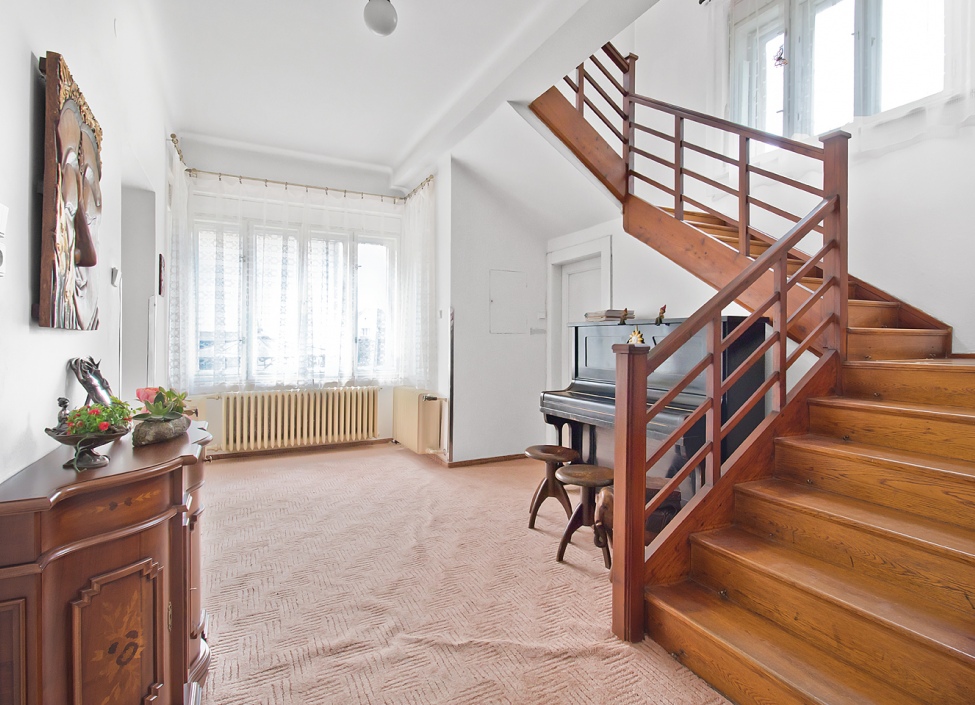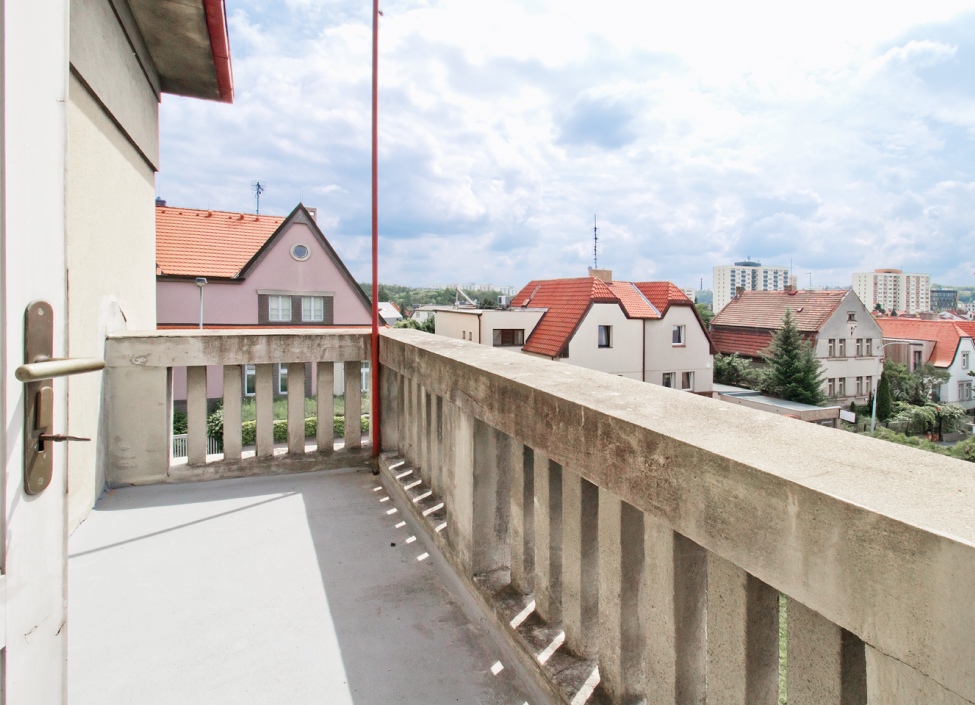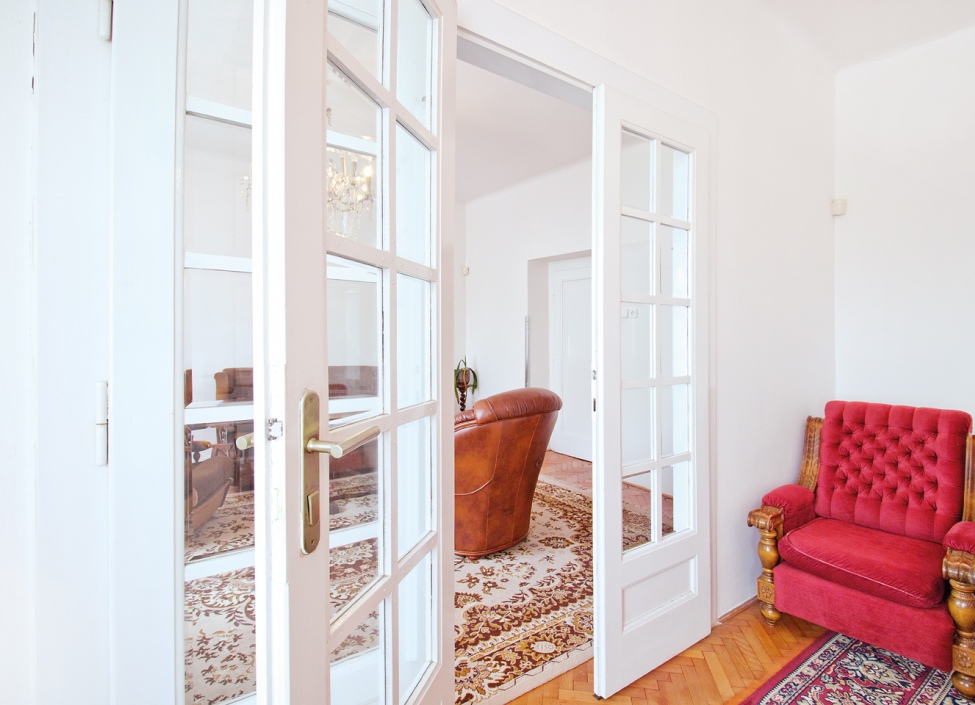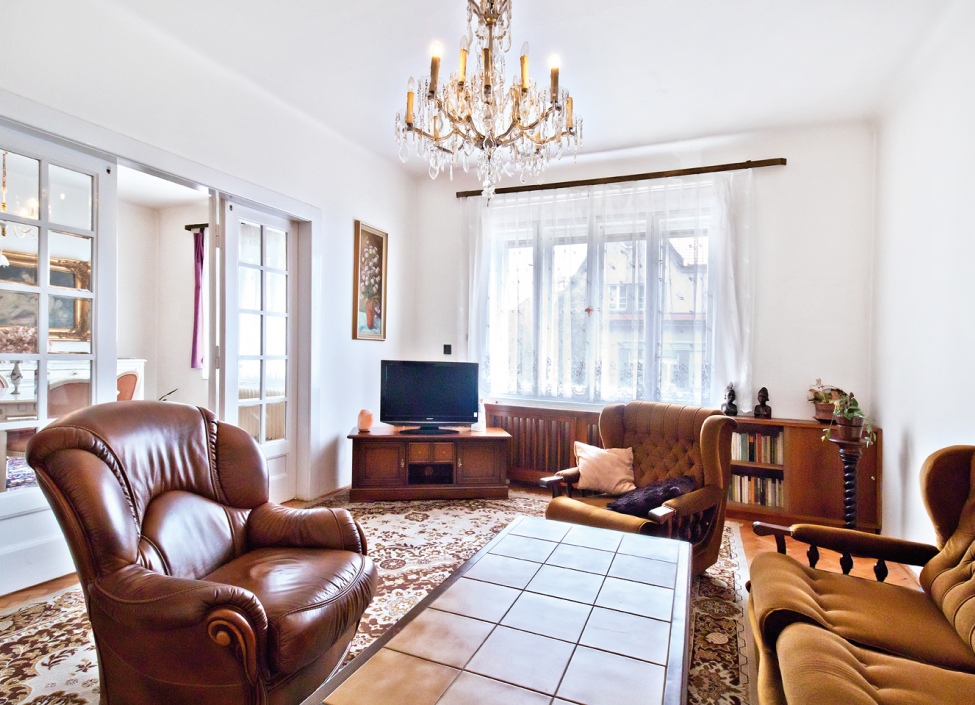Technical cookies are essential for the proper functioning of the website and all the functions it offers. They are responsible for displaying the list of favorite properties, filtering and saving privacy settings. We do not require your consent to the use of technical cookies on our website. Cookies cannot be deactivated or activated individually.
Vokovice, Prague 6
Reserved
| Price (sale) | Reserved |
| Dispositions | 7 + KK |
| Interior | 330 m² |
| Balcony | 7 m² |
| Garden | 761 m² |
| Land | 888 m² |
| Floor | 1.PP, 1.NP, 2.NP, 3.NP |
| Parking | yes |
| Basement | yes |
| Property ID | Y&T-R5ARH |
Mortgage 

We will get in touch with you and offer you the best possible tailored interest rate.
Video
Property description
We offer for sale a historical villa from 1937 designed by architect Josef Kočí. The villa is inhabited and maintained.
Each floor is 130 to 140 meters, each of the two floors has three spacious rooms, halls, separate toilets, one of them also has a kitchen and a pantry, and the other has a spacious bathroom. There are original maintained parquet floors everywhere, tiles in the bathroom and toilets, and linoleum in the kitchen. There is a very nice wooden staircase in the villa, the main rooms are separated by glass double-leaf original doors. The land area is 900m2.
On the ground floor of the house there is a garage and a separate studio apartment with its own entrance and bathroom, boiler room, laundry room, pantry. The land is fully cleared and one or two apartments can be built here. The garden of 761 m2 is oriented to the south and west, the garden is very spacious, well maintained, with privacy, with space for a pool or another building. A brick house for garden tools has been added to the garden. The house has two balconies.
The connection to the center takes 10 minutes. With the journey to the Veleslavín metro station, it is exactly 15 minutes to Wenceslas Square. The journey to the airport takes exactly 10 minutes. won around the corner of the house you can enter the Šárecký forest park, the Džbán swimming pool, tennis courts, golf course, and the possibility of sports use. Lots of schools for young families, including a nearby international school, primary school, Arabic grammar school, CTU, all close by.
Attributes
- balcony
- terrace
- garden
- garage
- storage
- historical building
- before reconstruction
- nature view
Similar properties

