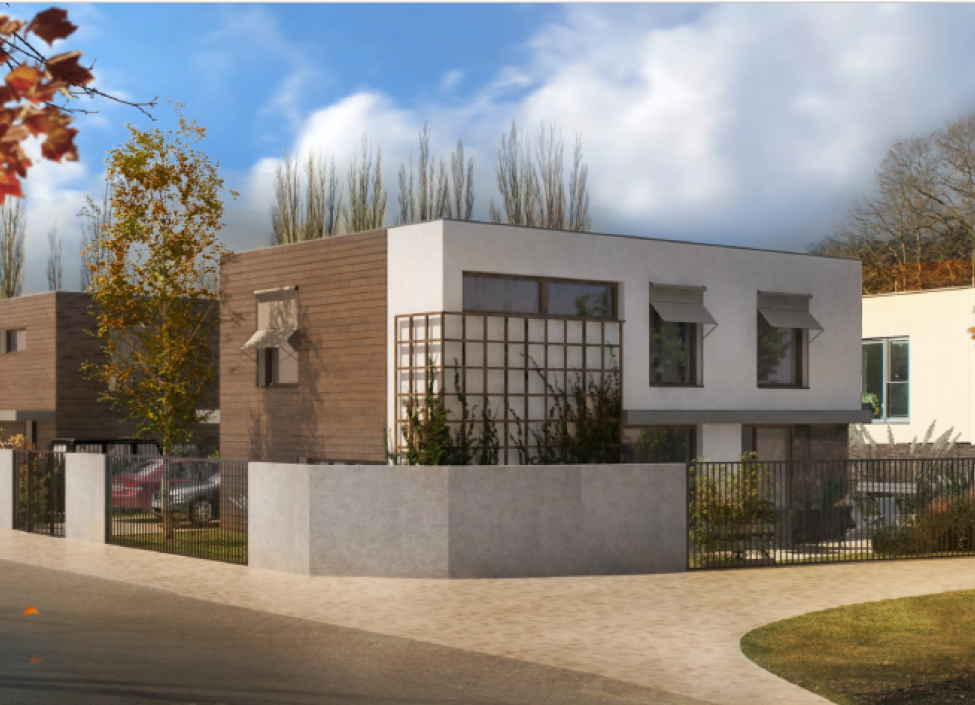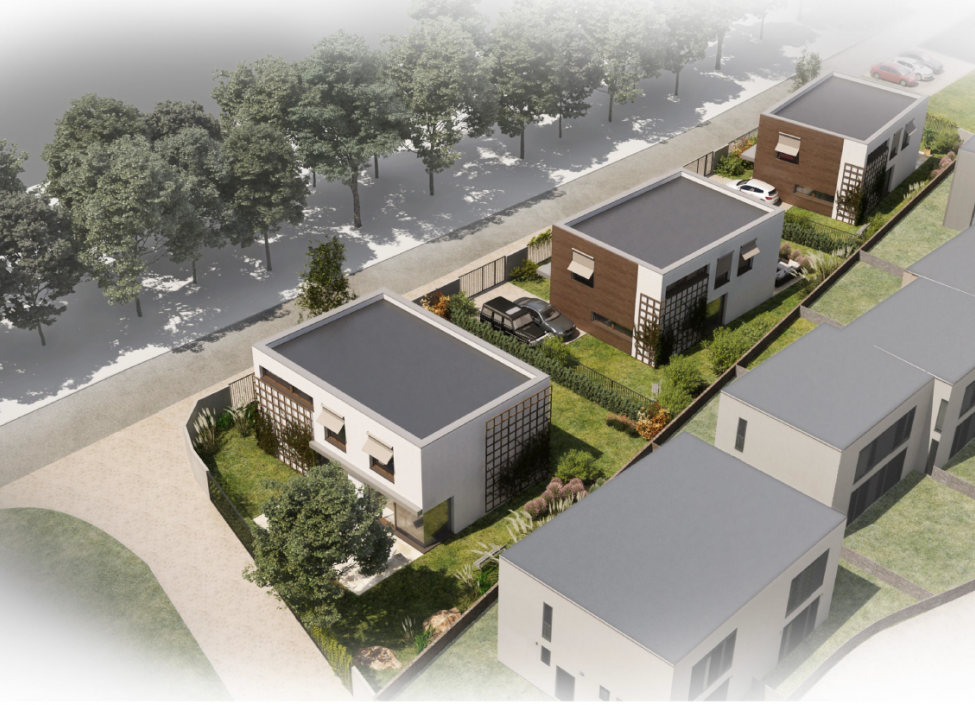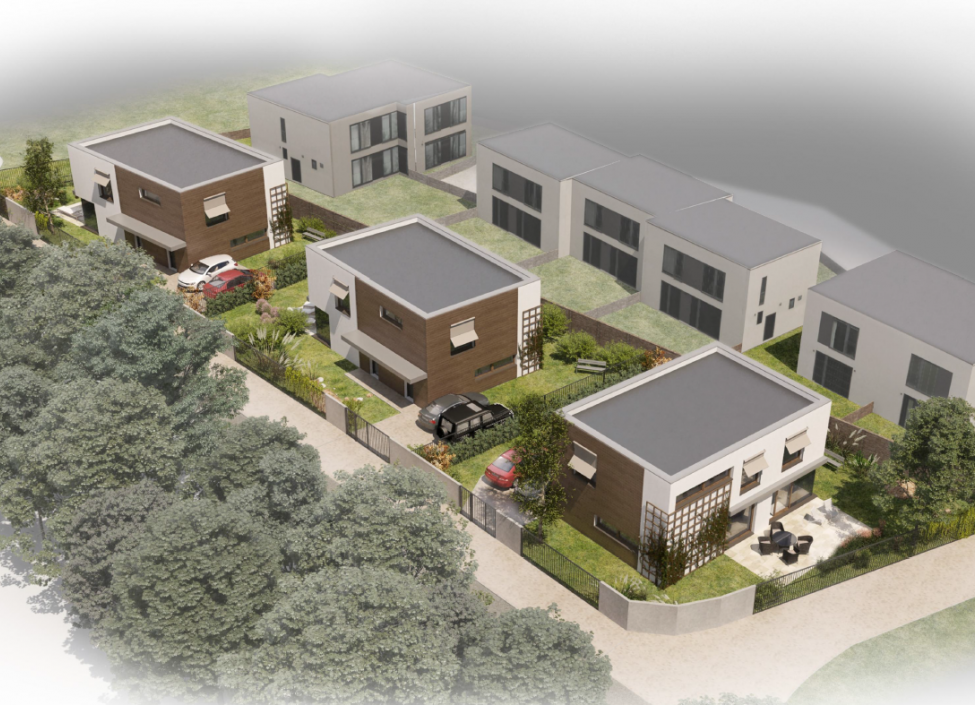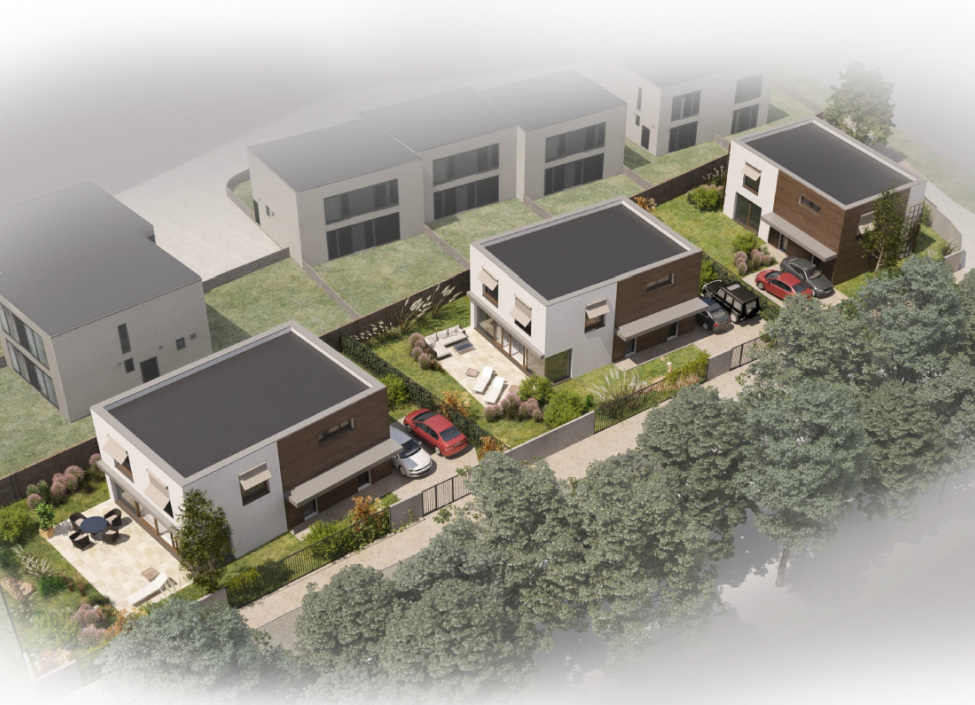Hrdlořezy, Prague 9
Reserved
| Price (sale) | Reserved |
| Dispositions | Atypical |
| Land | 424 m² |
| Property ID | Y&T-55KRH |
Mortgage 

We will get in touch with you and offer you the best possible tailored interest rate.
Property description
We offer a plot of land for sale with a building permit for a family house in a quiet part of Prague.
The plot of land with an area of 424 m2, with a possible built-up area of 104.2 m2 and a gross floor area of 208.4 m2 is located in Prague 9 within easy reach of the center of the metropolis. There is a forest nearby and a minimum of surrounding buildings, and according to the regional plan, no other projects are to be built on, thus offering unique privacy. The land is adjacent to two other plots for the preparation of other neighboring houses. This offers a unique opportunity for quiet family living. The visualizations show the real appearance of a two-story family house. The premises of the 1st floor will include cellars and technical spaces, with an area of approximately 76.2 m2. there should be entrance and living spaces on the 1st floor, and the bedroom part is in the design on the 2nd floor. There are two parking spaces in the building. As part of the planned networks, an ecological solution is expected, with a heat pump, photovoltaics, a fireplace and hot-air distribution systems.
A great location, which is sought after for family living, offers excellent accessibility to the center of the metropolis.
* Visualizations show the real appearance of your future family home on a plot of land where there are two other houses.
Attributes
- garden
Similar properties



