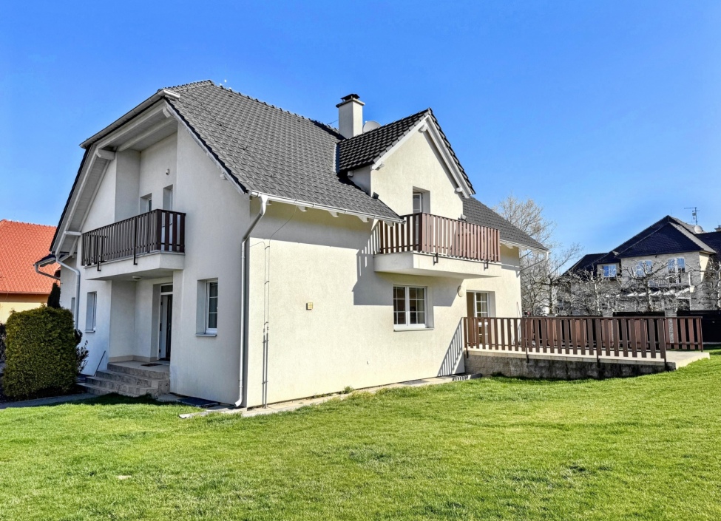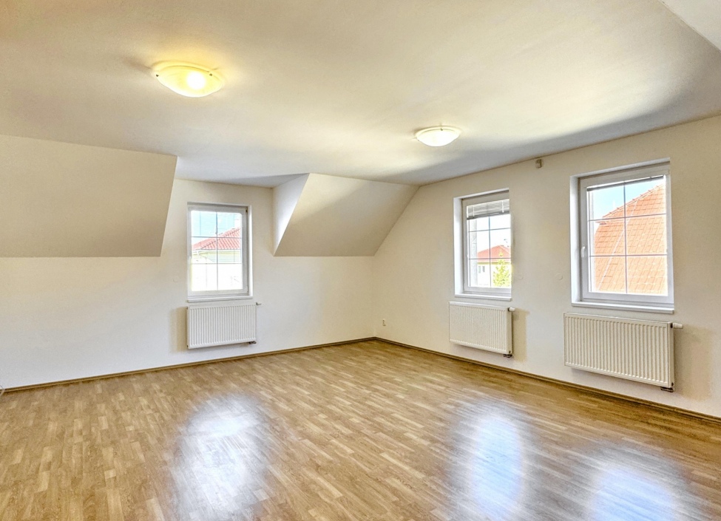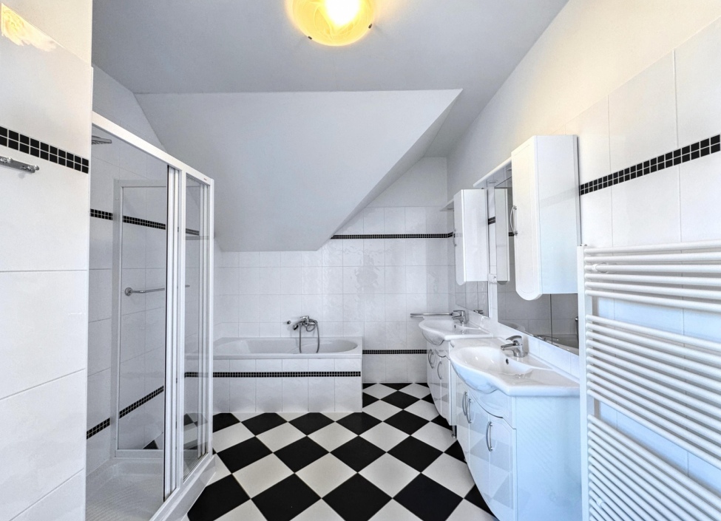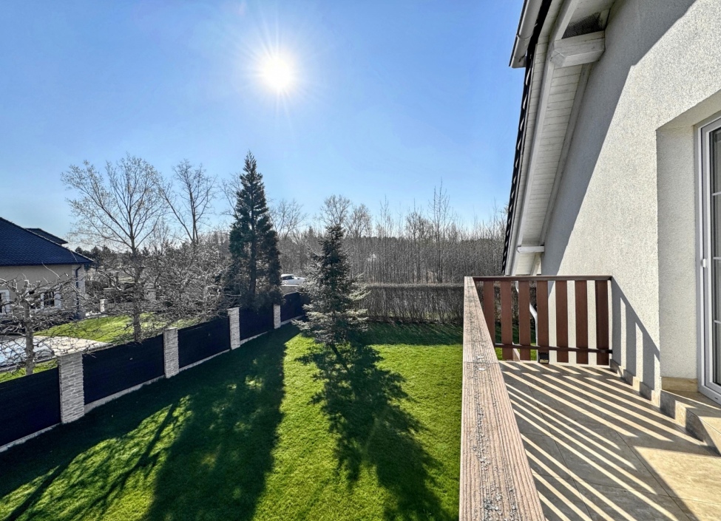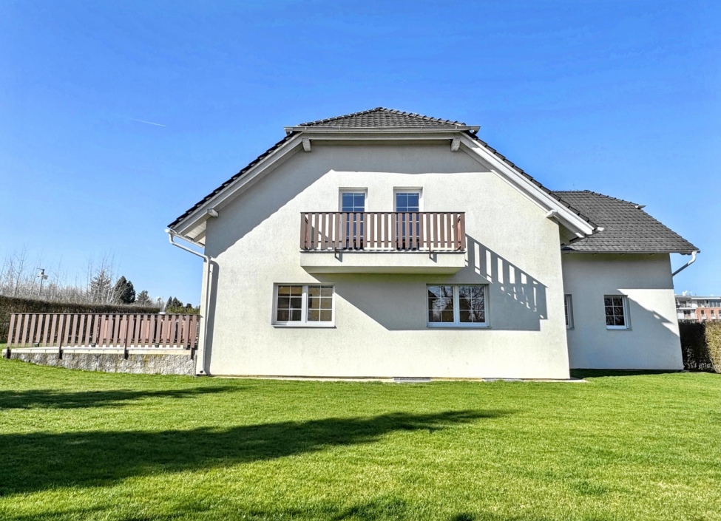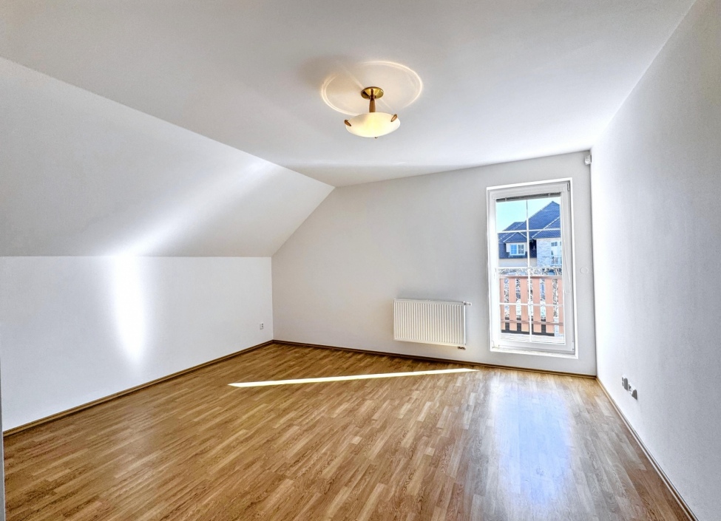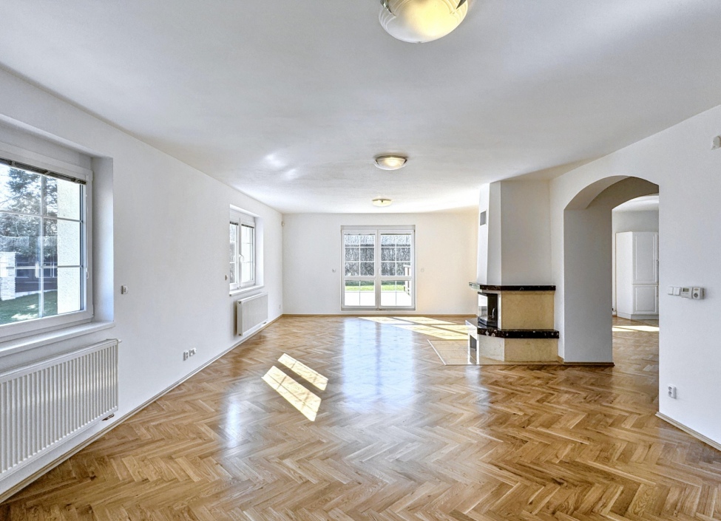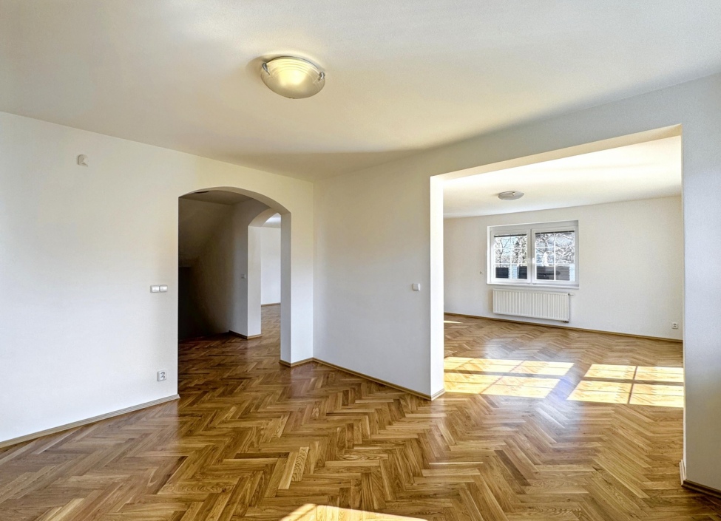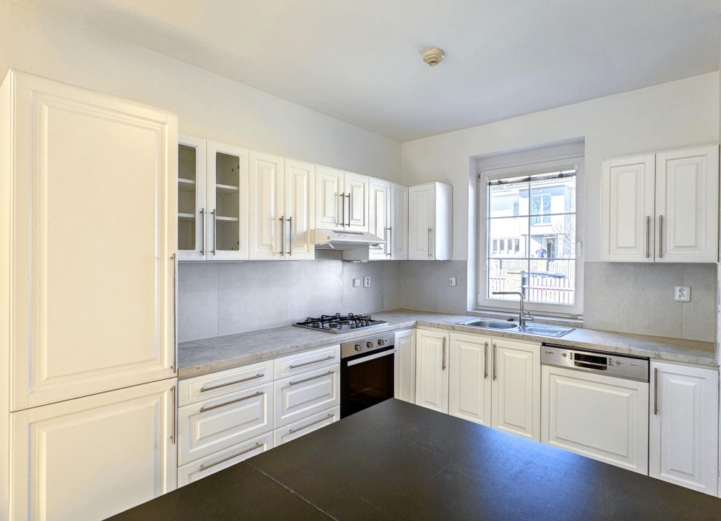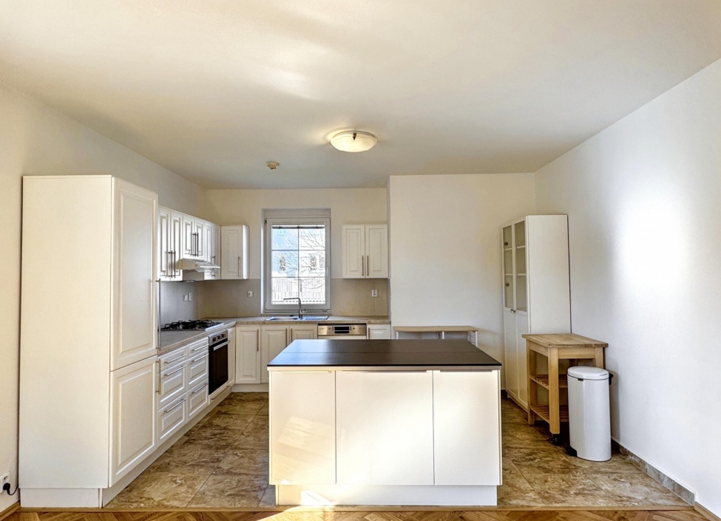Průhonice, Outside Prague
Rented
| Price (rent) | Rented |
| Dispositions | 6 + 1 |
| Interior | 400 m² |
| Garden | 850 m² |
| Floor | 1NP, 2NP,3NP |
| Parking | yes (2 cars) |
| Property ID | Y&T-3KRWH |
Insurance 

Property description
We offer perfect family living that combines comfort, space, and a prestigious location.
This spacious, modernly designed house with a usable area of 400 m² and a beautiful garden of 850 m² will meet all your expectations. It is located in a quiet residential area among new family houses, in the immediate vicinity of Průhonice Park, which is listed on the UNESCO list and offers not only beautiful walks in nature but also a unique place for relaxation and sports activities.
The house is ideal for families with children who will appreciate a safe environment, great accessibility to the city center and fullequipment - in the vicinity you will find kindergartens, schools, restaurants, shops and health care.
The house itself is divided into three floors and provides generous space for a comfortable lifestyle. The ground floor is dominated by a spacious living room with an area of 51 m² with a fireplace and direct access to a 30m² terrace where you can enjoy breakfast in the fresh air. The kitchen with dining area (28 m²) is fully equipped with built-in appliances, including a dishwasher, stove, extractor hood and fridge with freezer. This floor also includes an entrance hall (13 m²), a bathroom (6 m²) with a bathtub and a shower, and a large room with an area of 39 m², which can be used as a study, guest room or another bedroom.
The attic offers four bedrooms of various sizes - the main bedroom has a generous 39 m², two other bedrooms each 26 m², and the last bedroom 24 m², providing plenty of space for all family members. Also on the floor is a spacious bathroom (12 m²) with two sinks, a bathtub and shower, separate toilet (3 m²) and a hallway (15 m²), which connects all rooms.
In the basement, there is a technical background (29 m²), a laundry room (21 m²), a hallway (33 m²) and another living room of 24 m², which can be used as a game room, gym or home theater. The house also includes a double garage with an area of 39 m².
The whole house is equipped with modern technologies - an alarm with the possibility of connection to the police, a telephone line, installations for TV/SAT and economical gas heating. The floors are a combination of wooden parquet, floating floors and tiles. This house represents ideal housing for a family with children, looking for a calm, safe and spacious environment with all the comfort and great accessibility to the city.
Energy class G is given temporarily, according to the amendment to law no. 406/2000 Coll. on Energy Management. After the submission of the energy label, the actual energy class of this property will be stated.
Attributes
- garden
- garage
- new development
- after reconstruction
- nature view
- low energy
Similar properties
