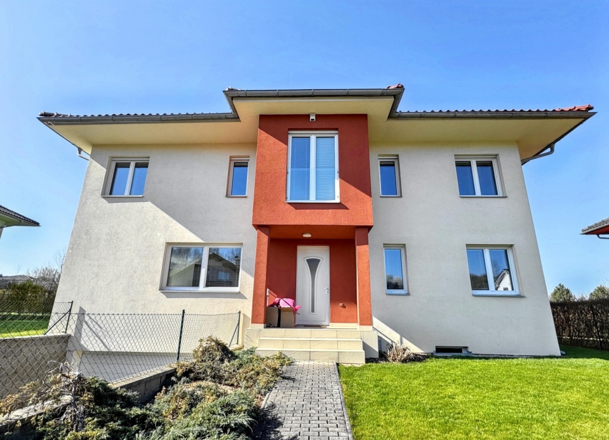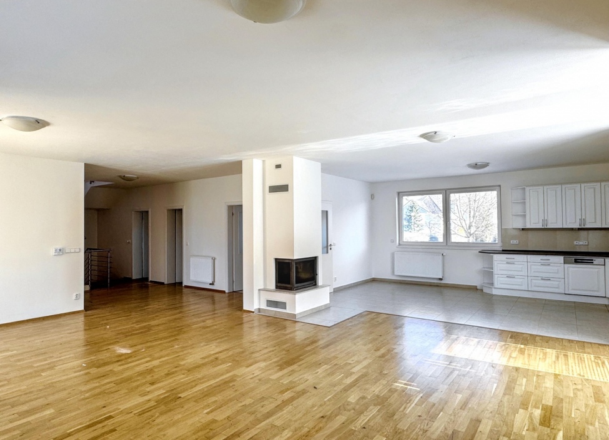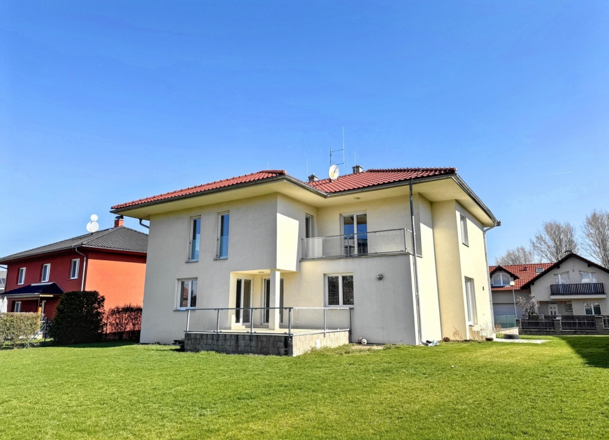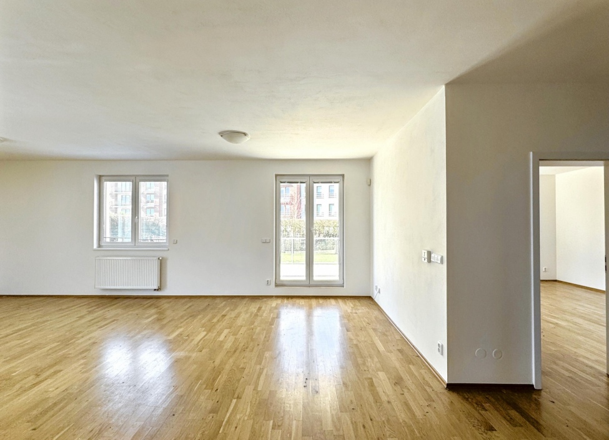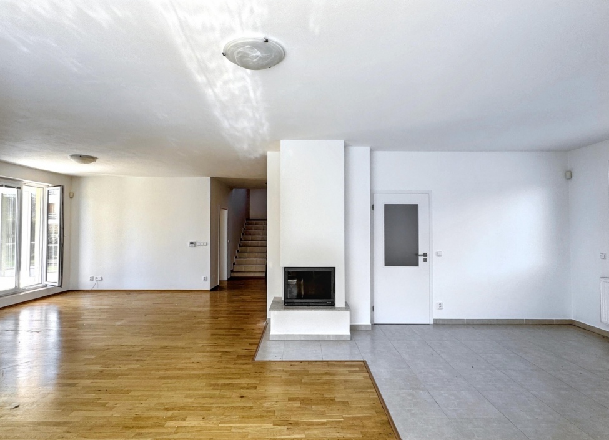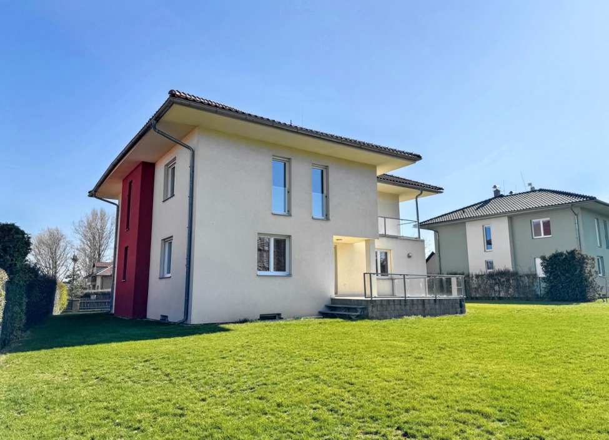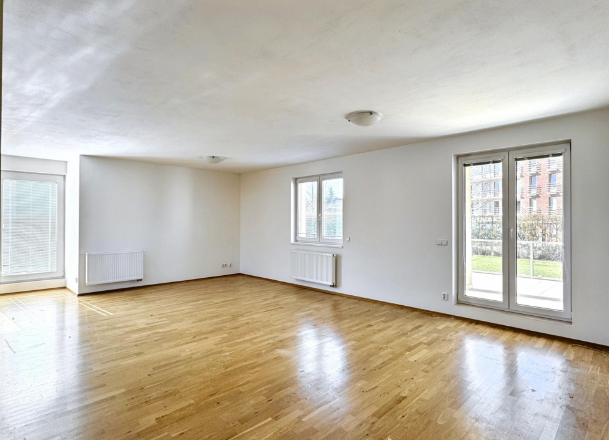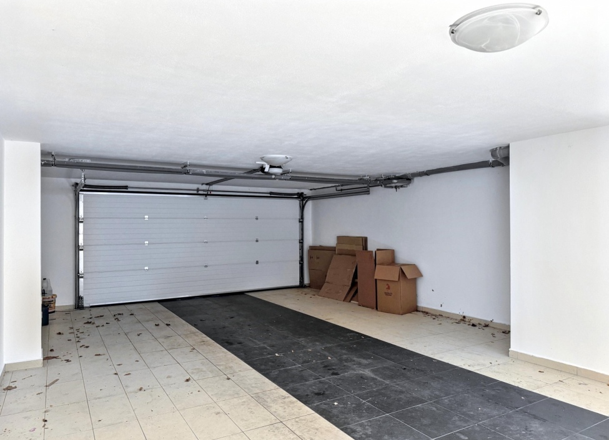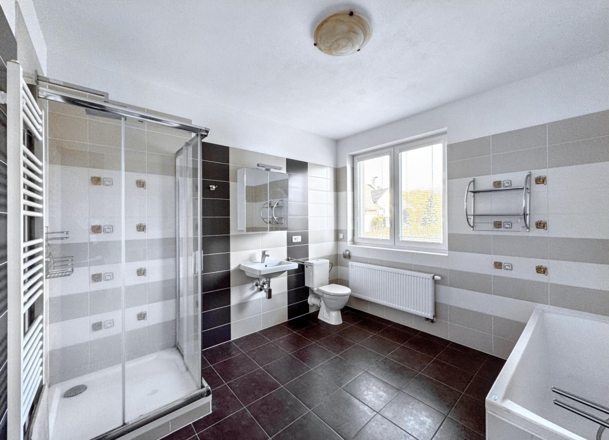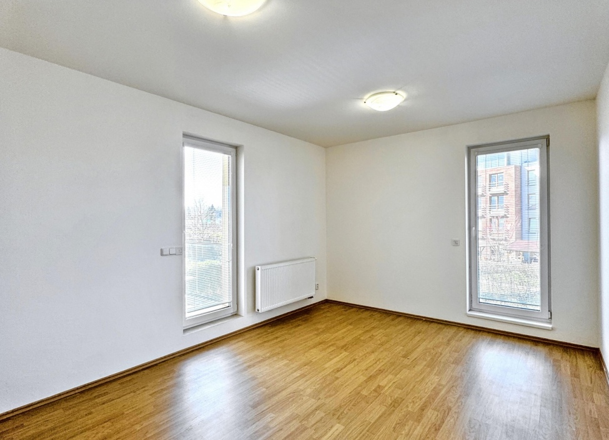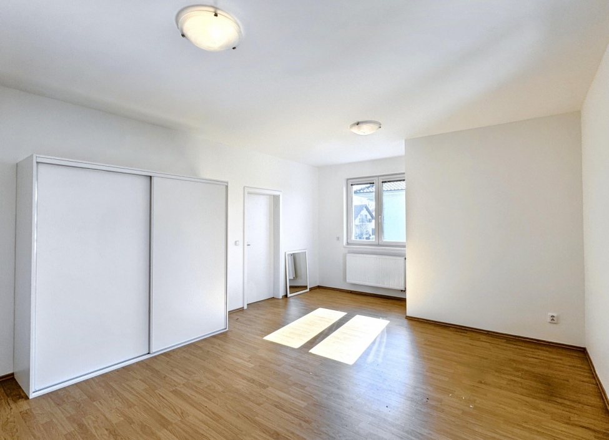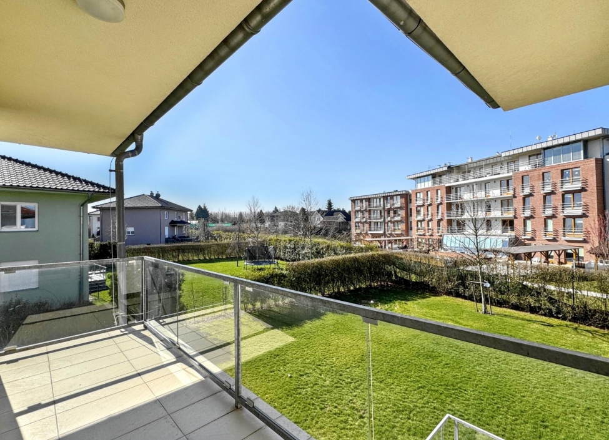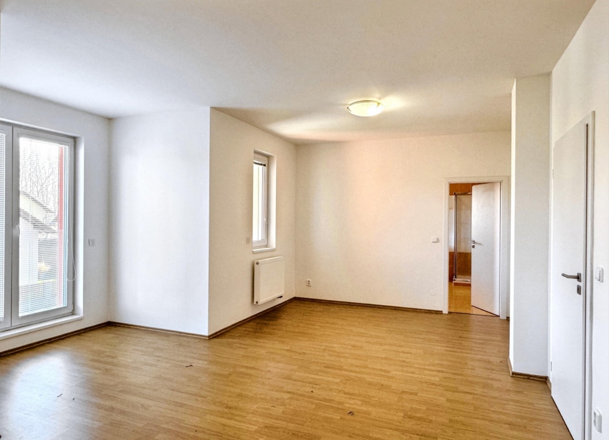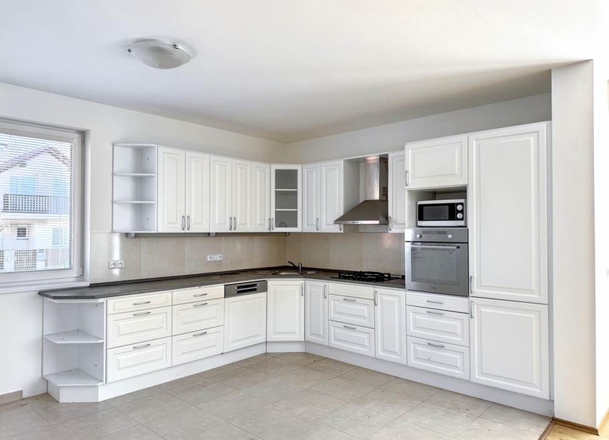Průhonice, Outside Prague
price upon request
| Price (rent) | price upon request |
| Dispositions | 6 + 1 |
| Interior | 350 m² |
| Terrace | 25 m² |
| Garden | 1 000 m² |
| Floor | 1NP, 2NP |
| Parking | yes |
| Property ID | Y&T-3HRWH |
Insurance 

Property description
We offer for rent a spacious and modern villa 6-7+1 with a usable area of 350 m².
The house is located in a quiet development of new family houses, close to the center of the village and the eastern entrance to the Průhonice Park. Thanks to its location, it offers easy access to the center of Prague as well as comfortable family living with a large garden with an area of 1000 m². The final inspection took place in 1/2012.
On the ground floor, there is a modern kitchen with a dining room (21 m²), which is fully equipped with built-in appliances including a dishwasher, gas hob, electric oven, extractor hood, and fridge-freezer. The kitchen leads to a spacious living room (47 m²) with a fireplace and entrance to the terrace (25 m²). Further, you will find a hallway with a built-in wardrobe, a hall, a bathroom with a bathtub, a shower cubicle, and two sinks, a separate toilet with a bidet and a sink, and one large room (24 m²).
The attic offers four spacious bedrooms (26m2 + 27m2 + 18m2 + 18m2), two bathrooms equipped with a bathtub, shower, two sinks, and bathroom cabinets.
The basement includes a laundry room, technical facilities, a spacious hallway, and a multifunctional room with an area of 35 m².
The house has a large double garage (53 m²). Other benefits include a telephone line, an alarm that can be connected to a security agency, wiring for TV/SAT, and installed lighting throughout the house. The floors in the living rooms are parquet, in other areas there is tiling. Heating is provided by gas central heating.
This house is an ideal choice for families looking for modern and comfortable living in a quiet and prestigious location.
Attributes
- balcony
- terrace
- garden
- garage
- after reconstruction
- nature view
- sauna
Similar properties
