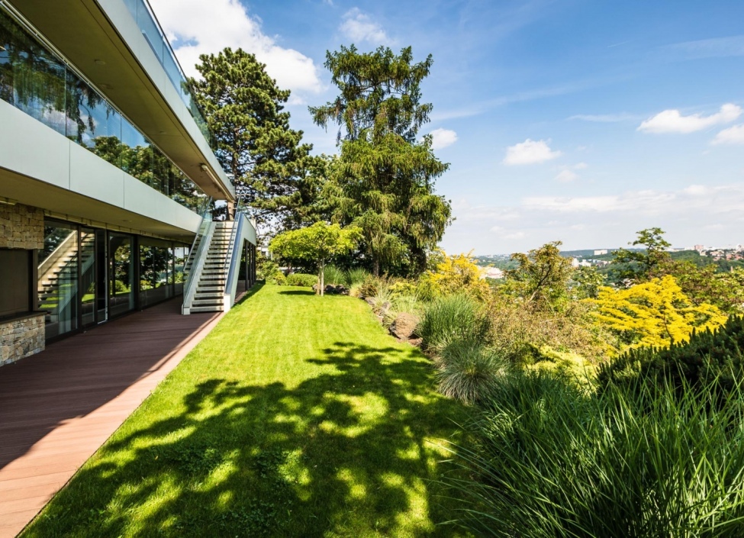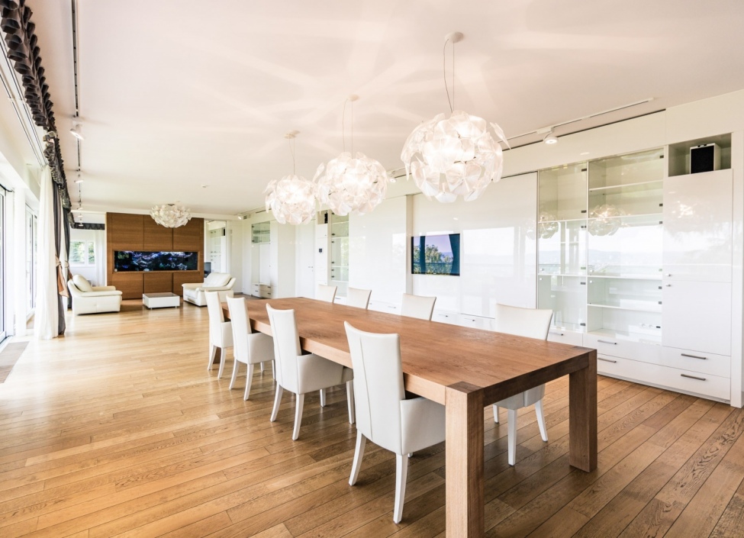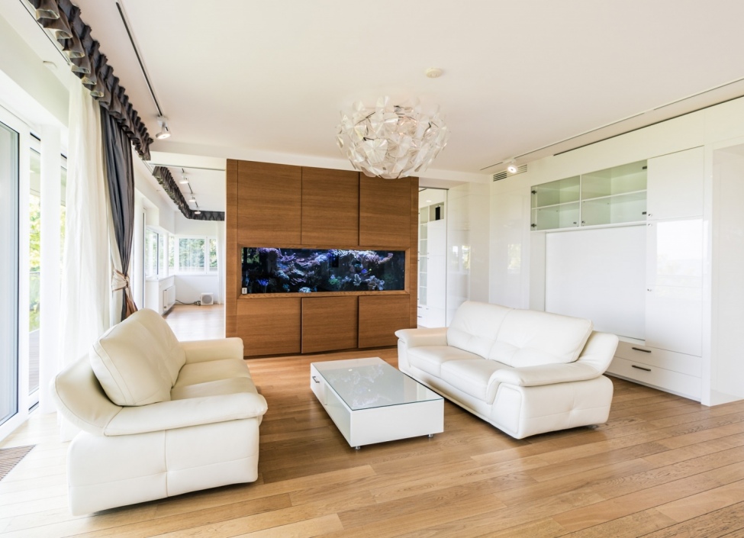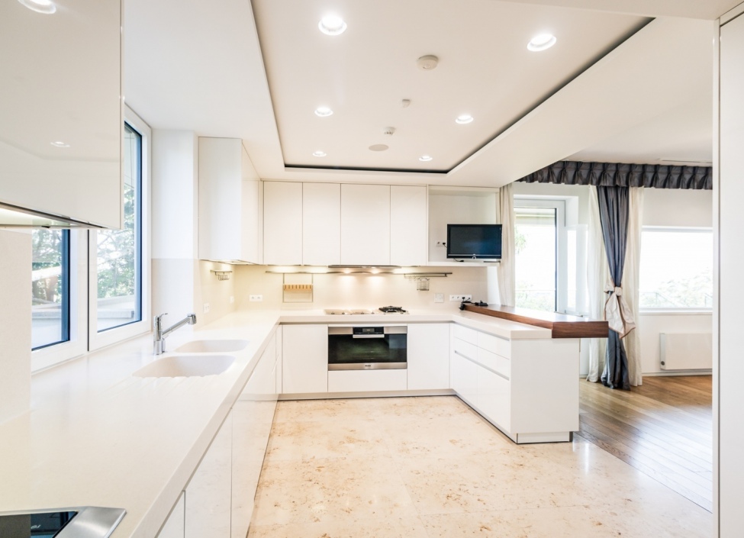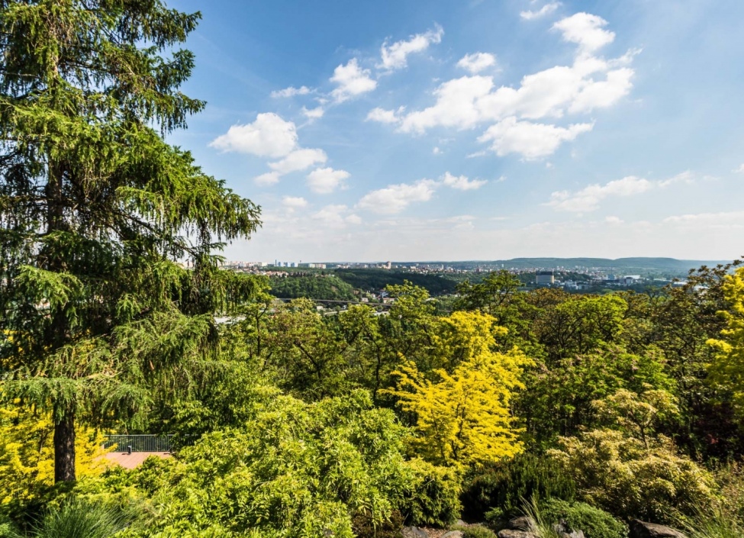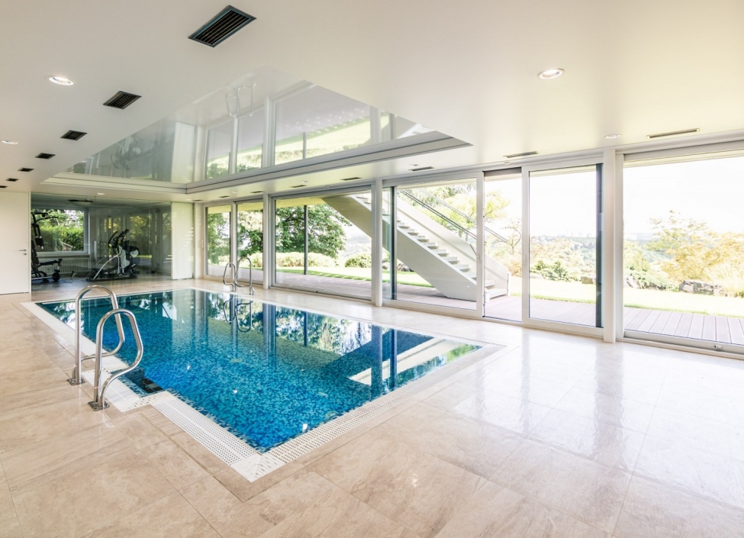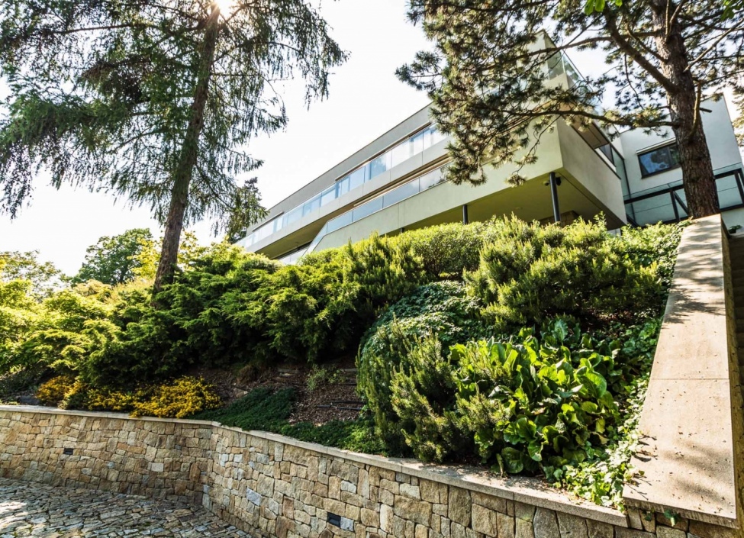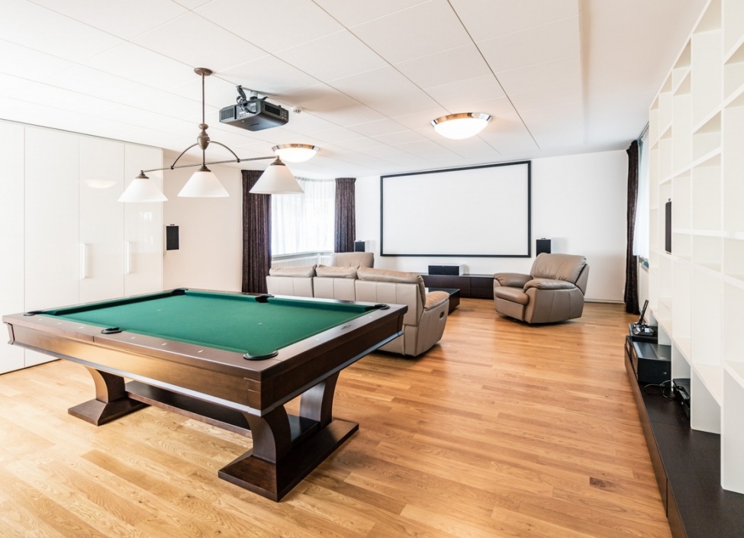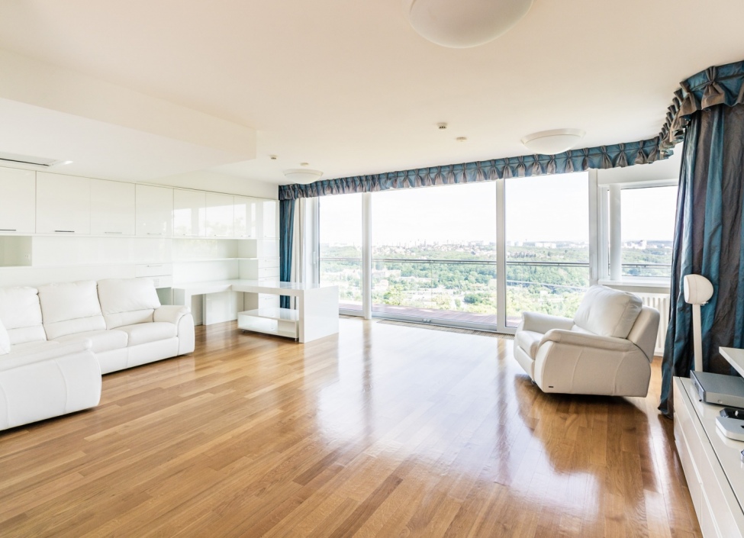Technical cookies are essential for the proper functioning of the website and all the functions it offers. They are responsible for displaying the list of favorite properties, filtering and saving privacy settings. We do not require your consent to the use of technical cookies on our website. Cookies cannot be deactivated or activated individually.
Sold
| Price (sale) | Sold |
| Dispositions | 8 + KK |
| Interior | 940 m² |
| Terrace | 41 m² |
| Garden | 1 520 m² |
| Land | 1 902 m² |
| Parking | yes (4 cars) |
| Basement | yes |
| Property ID | Y&T-3WXW |
Mortgage 

We will get in touch with you and offer you the best possible tailored interest rate.
Video
Property description
Exceptional high-end functionalist villa with stunning panoramic views of the city and the Vltava River, an indoor pool and parking for six cars, in a residential area of Prague.
The villa consists of three floors. The heart of the house, located on the 2nd floor, consists of a spacious living room, devided by a saltwater aquarium wall from a fully equipped kitchen and dining area, the whole space has access to the terrace. From the terrace there is a staircase into the landscaped garden with greenery and automatic irrigation. On the same floor, there is a guest room with en-suite bathroom and walk-in closet, two separate walk-in closets, one of which is walk-through to the garage, toilet and staircase. On the 3rd floor you will find a private part of the villa, which includes three spacious bedrooms with their own dressing rooms (main with en-suite bathroom), a large study / hobby room, two additional bathrooms and a gallery, all of which have access to the terrace. The ground floor features a spacious office, indoor pool, wine cellar, fitness room, sauna and technical facilities including a manager's room, which has its own separate entrance.
Very popular residential location, offering complete privacy and easy access to downtown.
Attributes
- balcony
- terrace
- garden
- garage
- storage
- new development
- after reconstruction
- nature view
- river view
- intelligent home
- low energy
- swimming pool
- sauna
- jacuzzi
