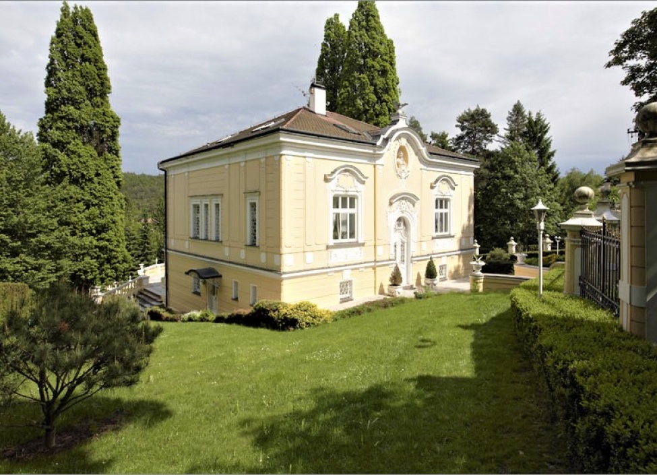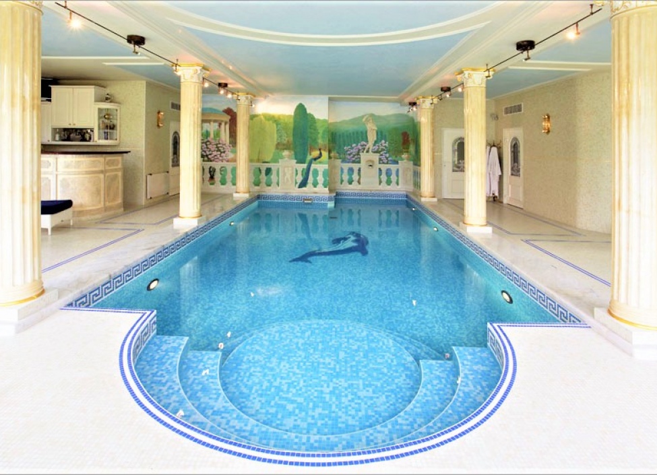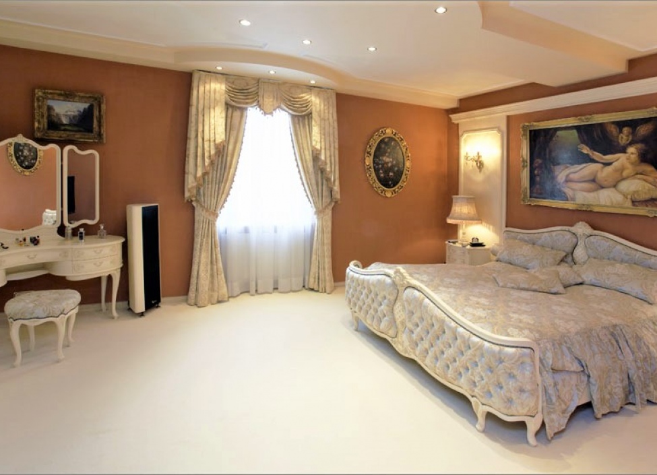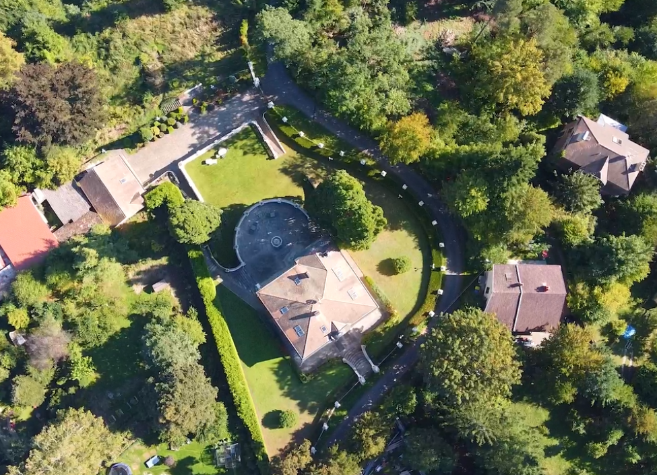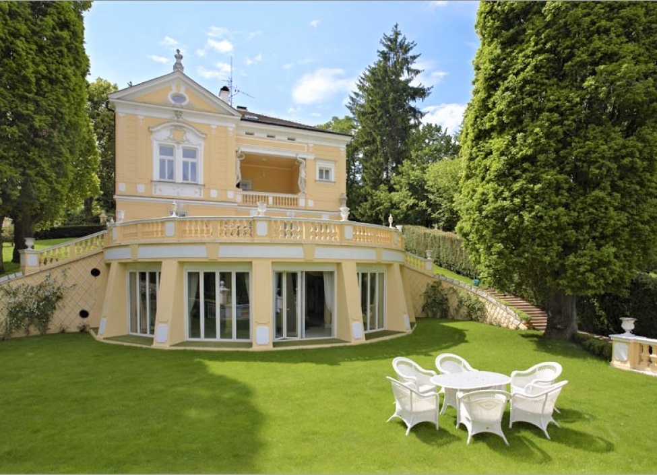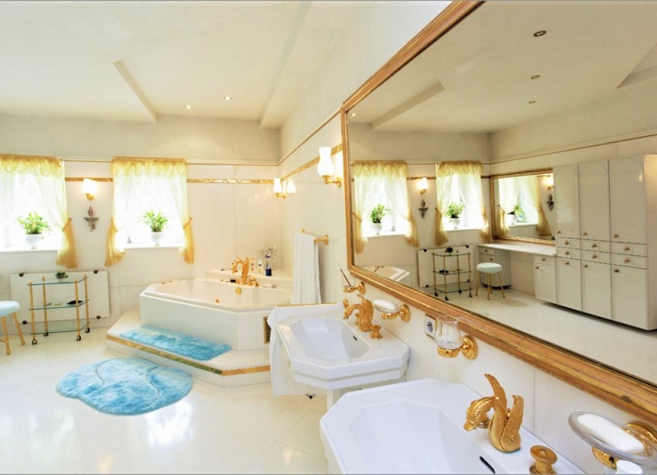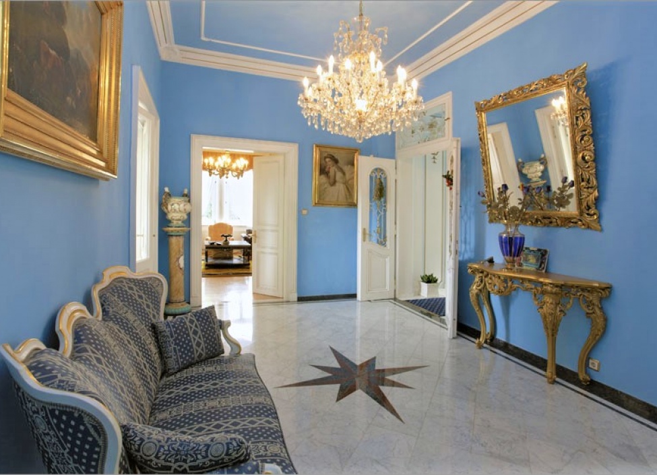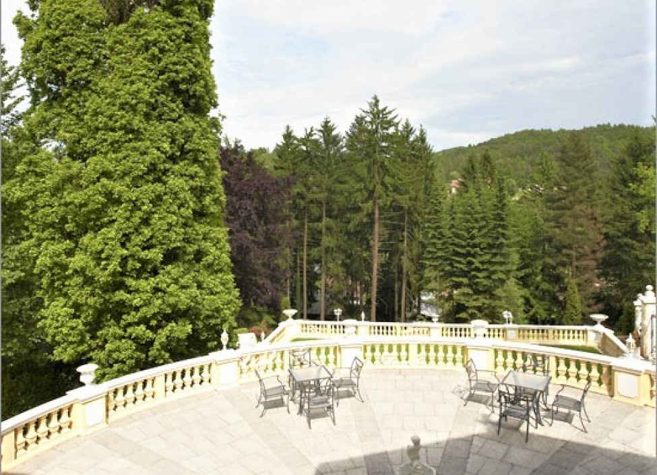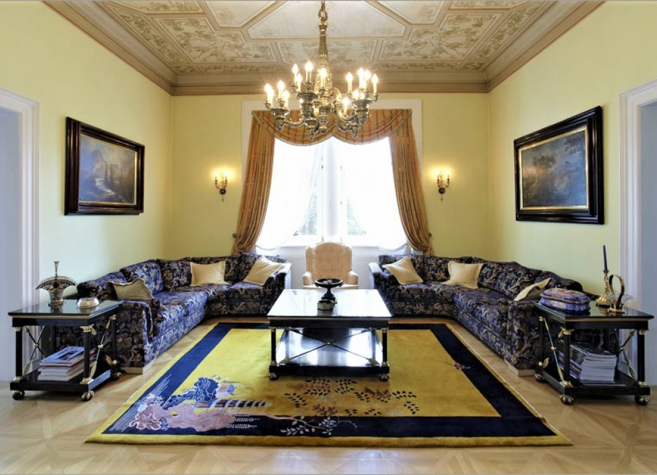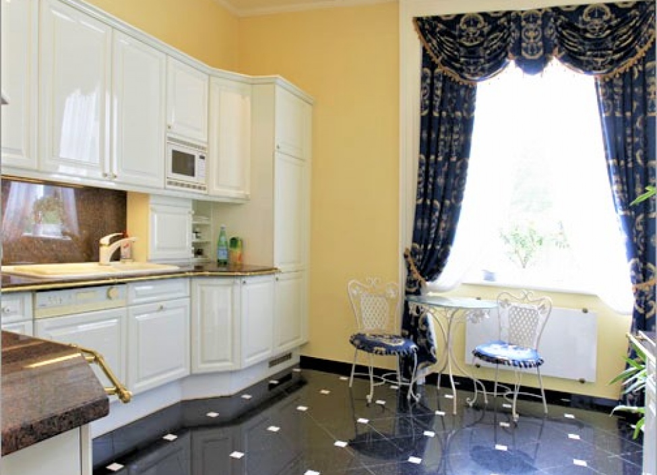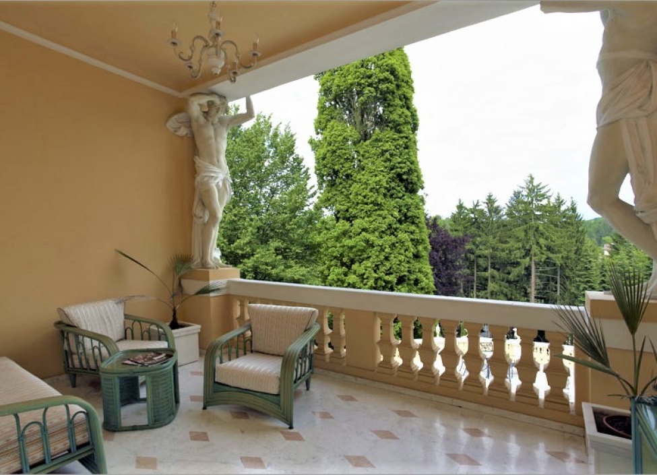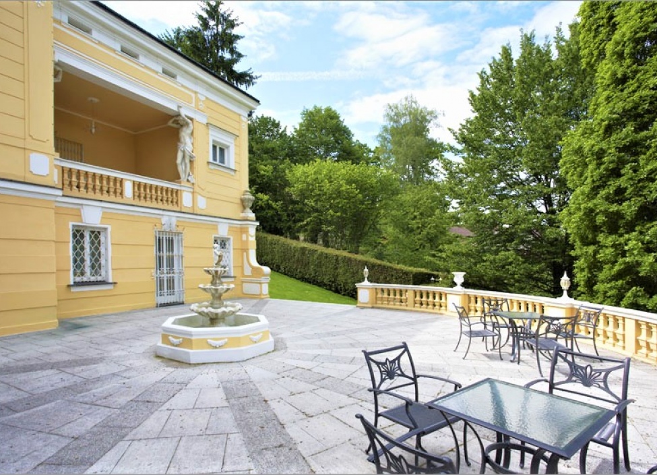Praha východ, Outside Prague
Reserved
| Price (sale) | Reserved |
| Dispositions | 10 + KK |
| Interior | 609 m² |
| Garden | 6 235 m² |
| Land | 6 500 m² |
| Floor | 1PP, 1.NP, 2.NP, 3.NP |
| Parking | yes (7 cars) |
| Basement | yes |
| Property ID | Y&T-W5MRH |
Mortgage 

We will get in touch with you and offer you the best possible tailored interest rate.
Video
Property description
We offer for sale a beautiful Art Nouveau villa available 10+4 from the beginning of the 19th century. The villa was built by General Čepička. In 1992, the villa underwent a complete, very sensitive and expensive reconstruction, when, among other things, a new roof and windows were built. The villa is located in a very lucrative location, which offers beautiful views, both from its spectacular garden and terraces and balconies.
Thanks to its strategic location, the villa is suitable both for private living and as a representative residence or for corporate or diplomatic purposes.
The villa is located on a beautiful plot of land and is supported by pillars. The villa has four floors. On the ground floor there is a guest room, currently used as a gym, there is also a laundry room, a toilet, a bathroom with a bathtub and a room with an en-suite bathroom with a huge bathtub and double sinks. On the first floor there is the main entrance to the house, a kitchen together with a pantry, a dining room, a study, a dressing room and a large living room. On the second floor there is a second living room with a kitchen and a pantry, there is also a bedroom, a study and a bathroom with a bathtub and a shower. Heating is provided by a gas boiler, the house has underfloor heating plus marble radiators, as well as direct heaters without underfloor heating in one part of the villa. The uniqueness of this villa is also described by its above-standard equipment, such as Teresian chandeliers and paintings on the ceilings. Parking is possible in two garages, one of which has an extension used as an office. The villa can also be used for multi-generational living, with the top floor adapted to allow a separate living/unit - including a kitchen. There is a possibility of five more parking spaces on the property.
A big benefit of the villa is the floor on which there is a spacious swimming pool with a bar, it also offers a sauna, shower and toilet. Thanks to the large-format aluminum French windows, this relaxation room is directly connected to the terrace and the surrounding garden. The garden of the house is predominantly south-facing and thus guarantees complete peace and privacy for the future owners. Thanks to its layout and space, the villa can be suitable for a family residence, also for building multi-generational housing or as a company headquarters. A picturesque landscape, clean air and a pleasant environment offer comfortable living within direct access to Prague.
Energy class G is listed temporarily, due to the amendment to Act No. 406/2000 Coll. About energy management. The actual energy class of this property will be indicated after the delivery of the energy label.
Attributes
- balcony
- terrace
- garden
- garage
- storage
- historical building
- after reconstruction
- nature view
- swimming pool
