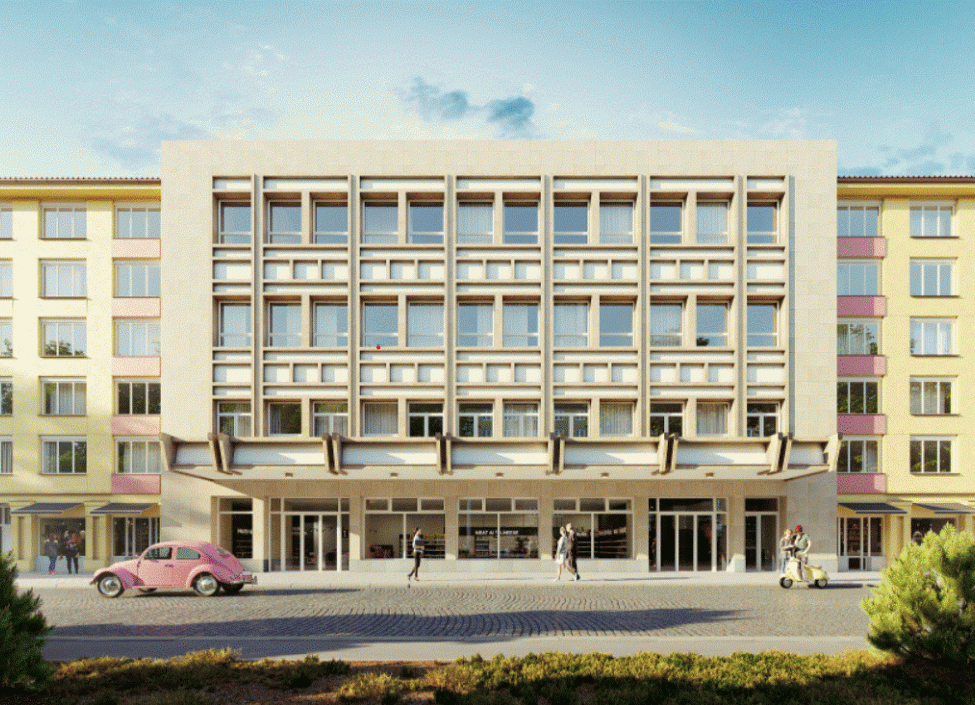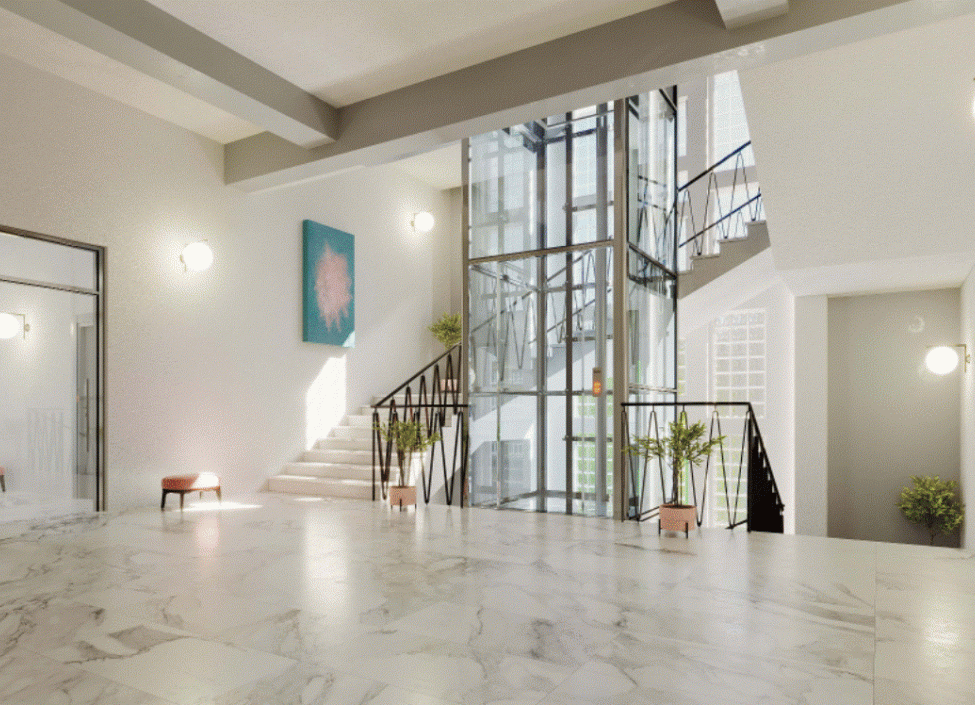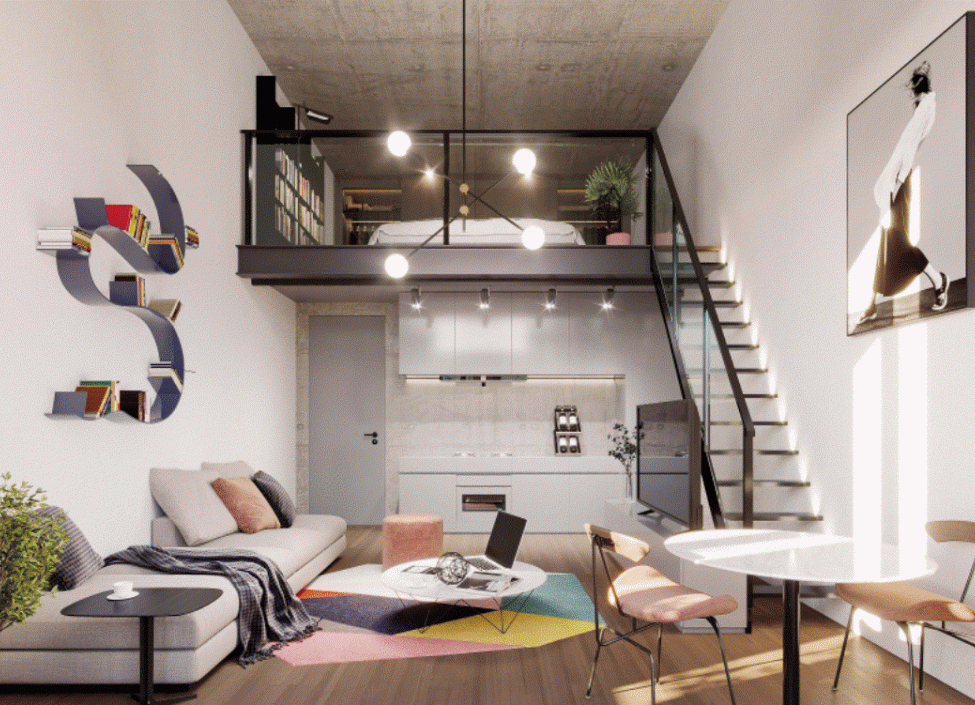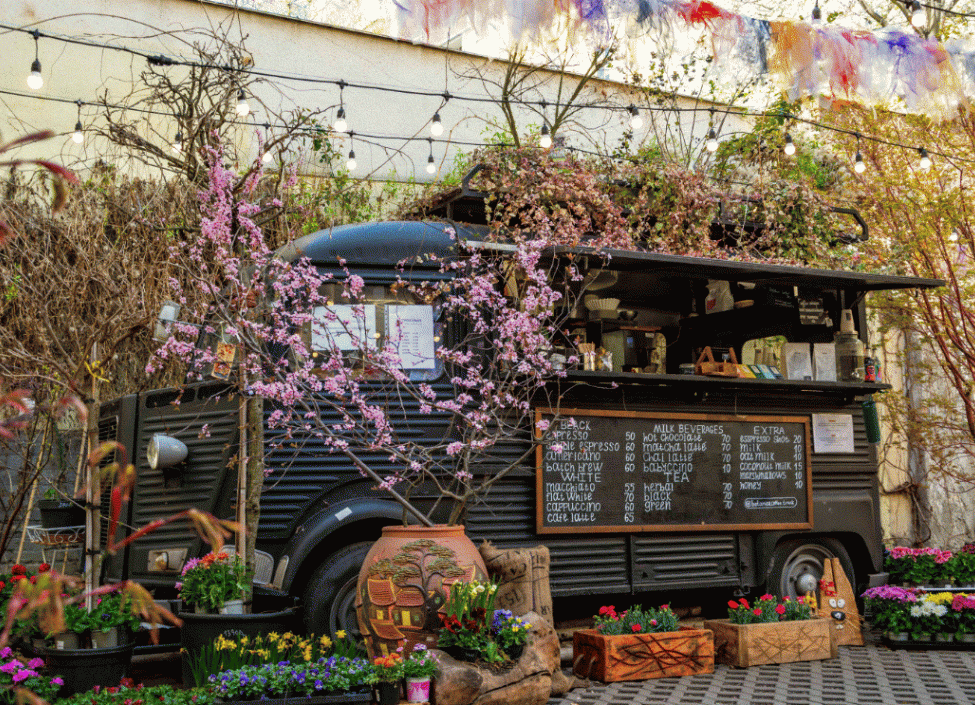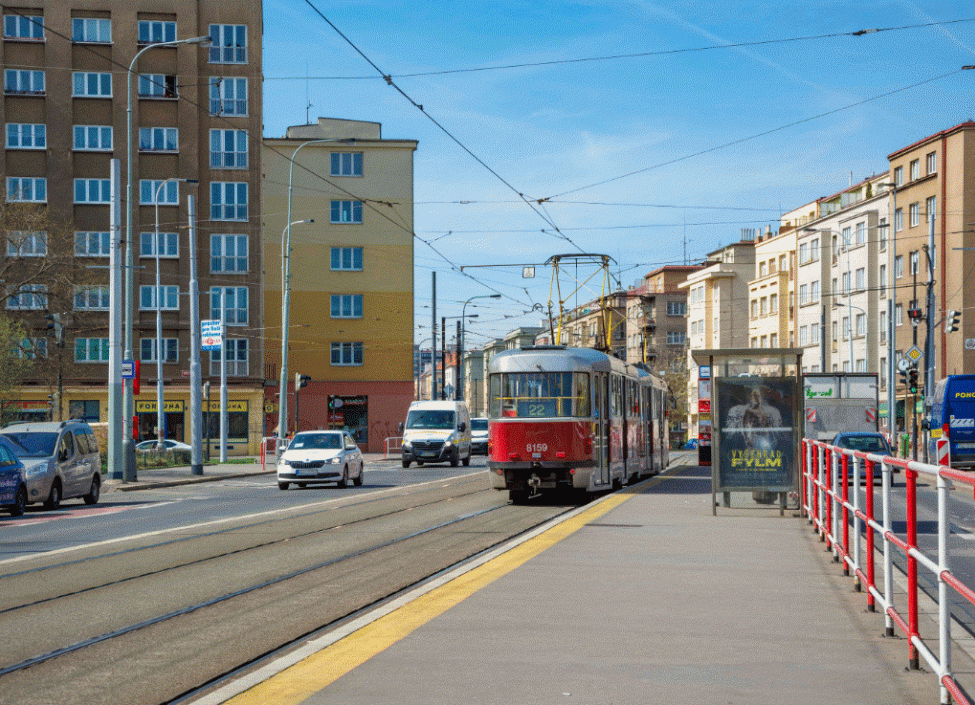Vršovice, Prague 10
Sold
| Price (sale) | Sold |
| Dispositions | Atypical |
| Interior | 950 m² |
| Floor | 1NP |
| Property ID | Y&T-WA5XH |
Mortgage 

We will get in touch with you and offer you the best possible tailored interest rate.
Property description
Introducing a unique project located in the highly attractive area of Prague 10. This unique and prestigious house dates back to the 1960s. Thanks to its sandstone façade, the building stands as a prominent feature in this area.
We offer a large two-story commercial space. The first commercial space is 194m², including 3 technical rooms, 2 changing rooms, an anteroom, 2 bathrooms, 2 toilets, and a 14m² kitchen. The second commercial space, with an area of 587m², includes 4 technical rooms, an anteroom, a toilet, and a storage room. The project will be completed in Q2 2024.
The entire building features a generous marble staircase with a glass elevator situated in its center. This prestigious space is complemented by steel details, and ample natural light is provided by traditional and stylish glass blocks. All units are furnished to the highest and most luxurious COMFORT standard. All units in this project have already been sold.
Everything is within reach in this location. There are farmers' markets, cafes, restaurants, a shopping center, a cinema, and even a hospital. Public transport, which is almost at the doorstep, provides convenient access to anywhere. The bus and tram stop is called Kubáňské náměstí.
In the vicinity, there is also the Sinobo Stadium, where many sports matches and concerts take place.
The energy rating G is temporarily indicated, in accordance with the amendment to Act No. 406/2000 Coll. on Energy Management. Once the energy certificate is provided, the actual energy rating of this property will be stated.
Attributes
- historical building
- after reconstruction
- investment property
Similar properties
