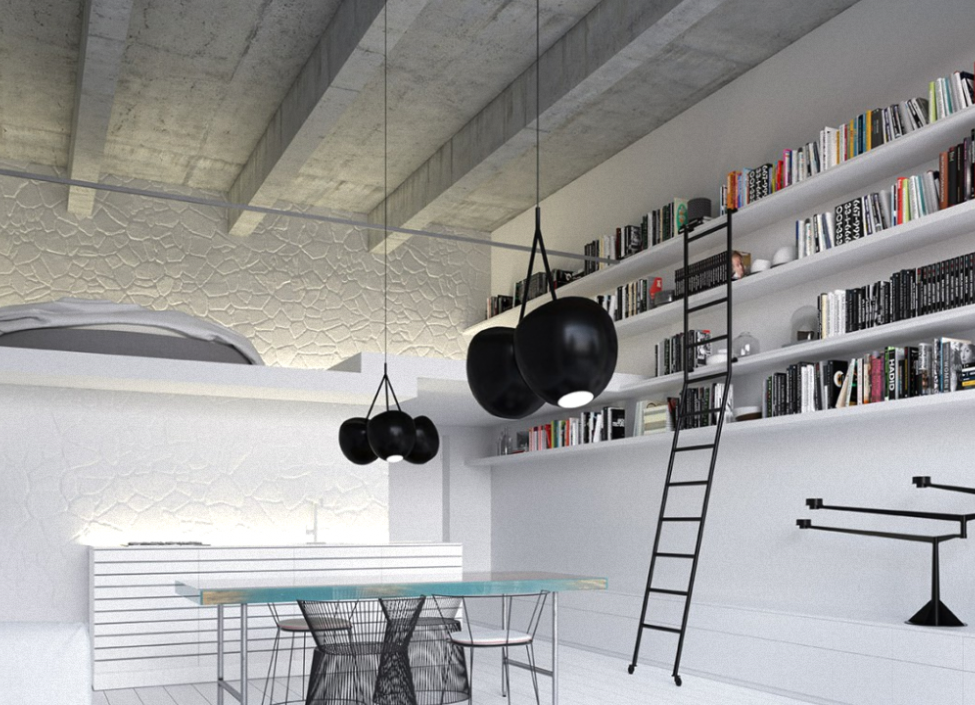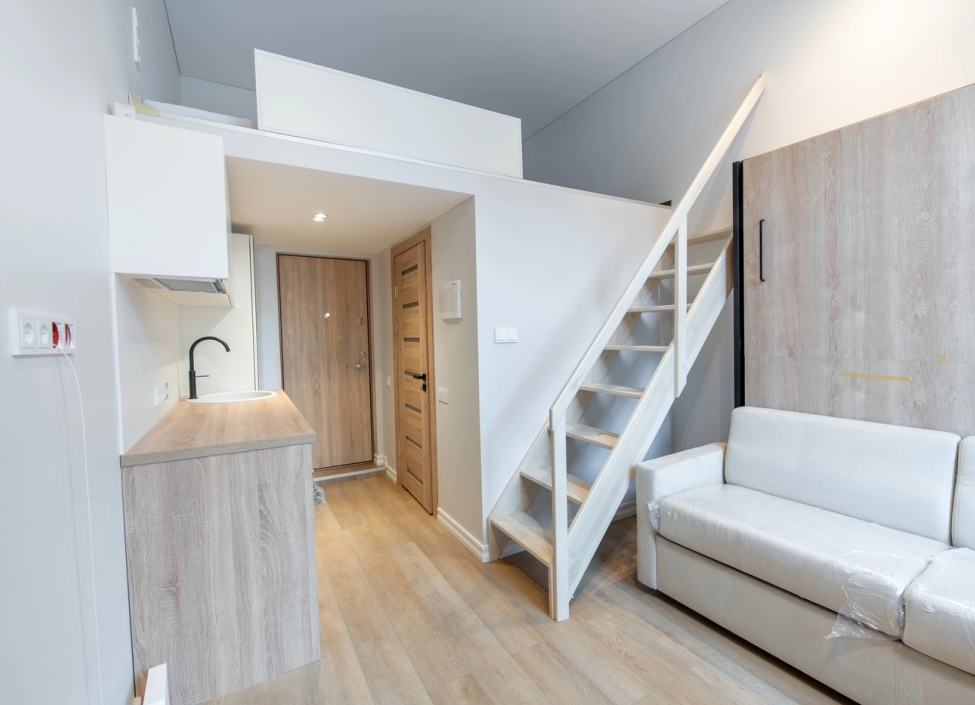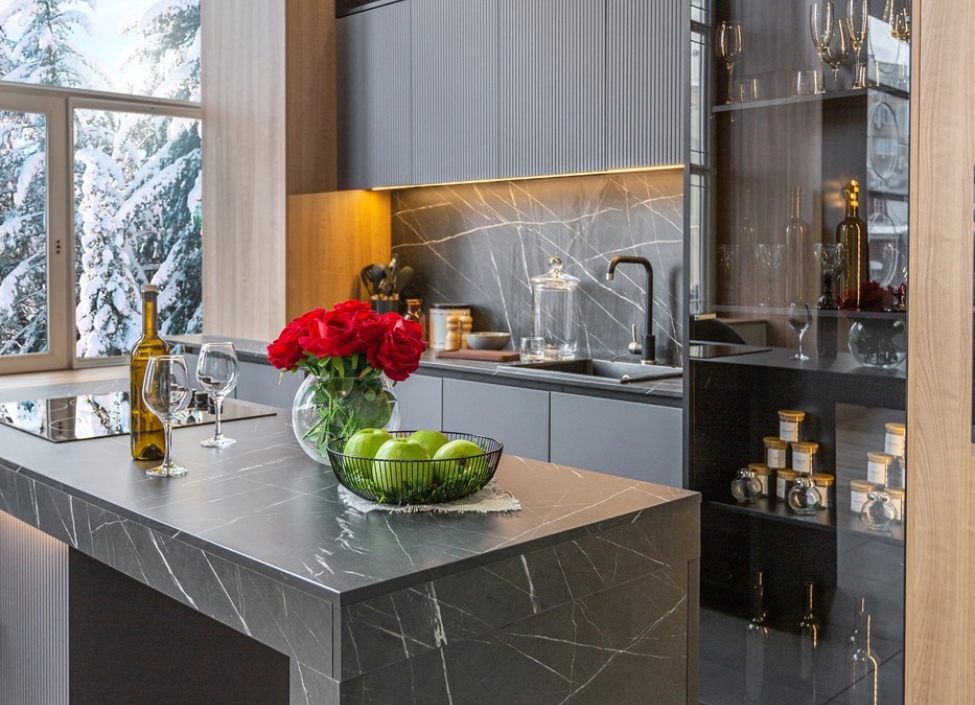Chodov, Prague 4
price upon request
| Price (sale) | price upon request |
| Dispositions | 1 + KK |
| Total area | 36 m² |
| Interior | 28 m² |
| Balcony | 8 m² |
| Floor | 5NP |
| Parking | yes |
| Basement | yes |
| Property ID | Y&T-AA2WH |
Mortgage 

We will get in touch with you and offer you the best possible tailored interest rate.
Property description
We offer unique loft apartments in a modern project located just 400 meters from the Opatov metro station.
These apartments are characterized by high ceilings of approximately 5.2-5.3 meters, which means that each floor is twice as high as in a regular apartment building. This provides an airy and open space with an industrial touch. The seven-story building will offer classic lofts on the first two floors, while from the third floor there will be apartments of a higher standard available and it will be possible to expand them to a 2+KK layout, including air recuperation.
Parking spaces will be located on the ground floor of the project. It is also possible to purchase a cellar cubicle for the apartment. Thanks to modern triple glazing, the apartments will be sufficiently soundproofed and the south orientation will ensure plenty of natural light throughout the day.
Each apartment has its own balcony, providing residents with a pleasant space for relaxation, outdoor seating or growing plants.
The location offers an exceptional perspective into the future. A new urban district with commercial spaces, green parks and all civic amenities is being built in close proximity. A new tram stop will also be built just a hundred meters from the project, further facilitating transport accessibility.
The construction is scheduled to begin in October 2024 and completion is planned for the end of 2027. The apartments will be sold in standard condition.
The photos are for illustration purposes only, the actual condition of the property may vary.
Attributes
- balcony
- garage
- storage
- loft / Mezonet
- new development
- nature view
- low energy
- investment property
Similar properties


