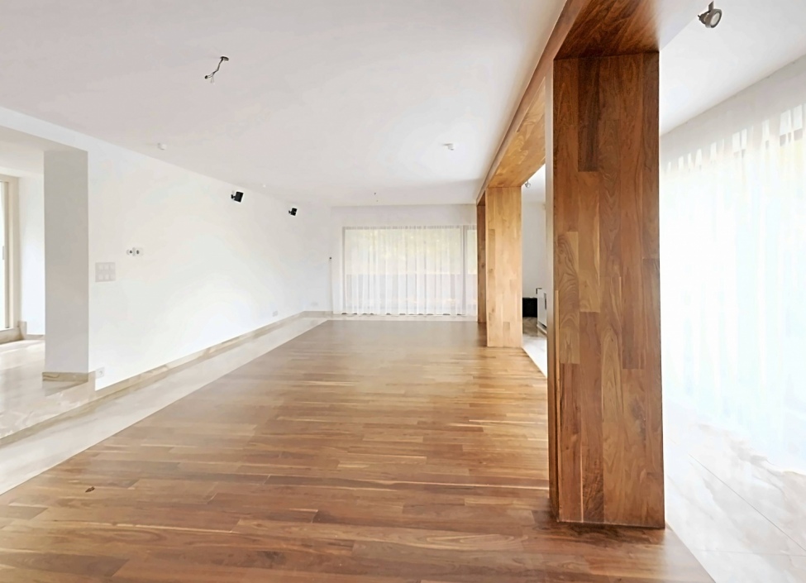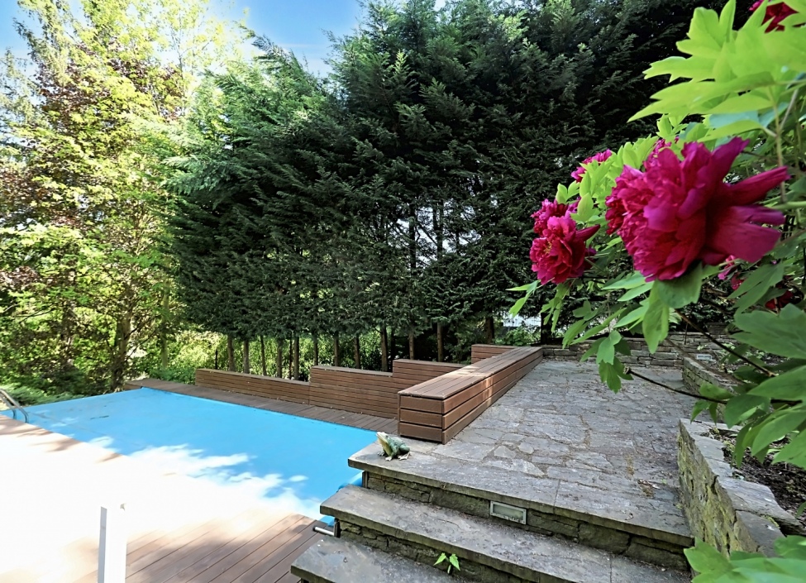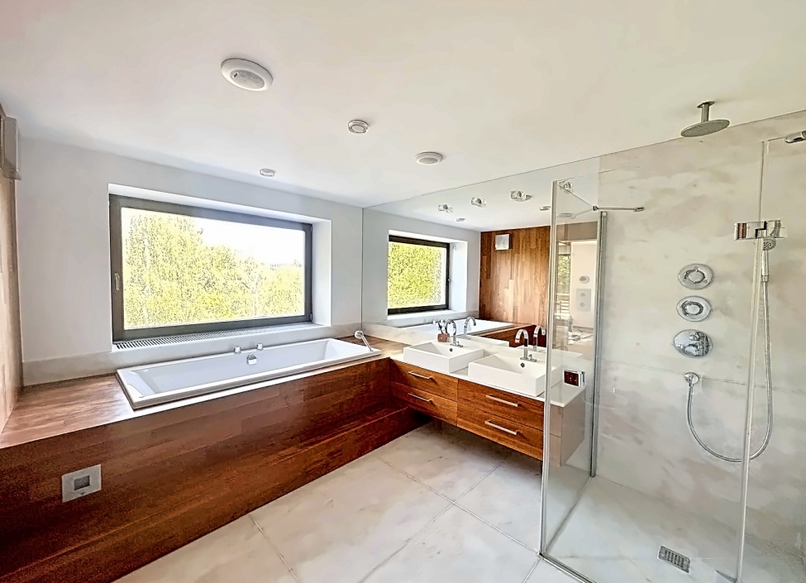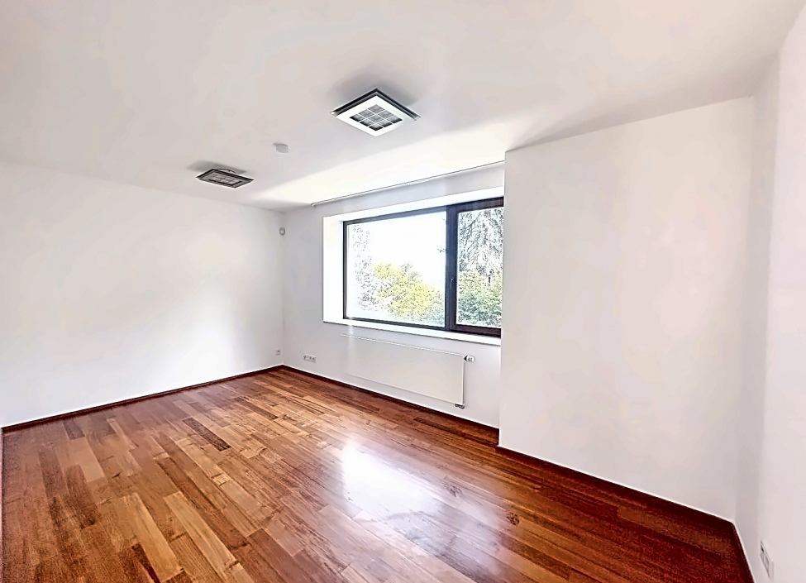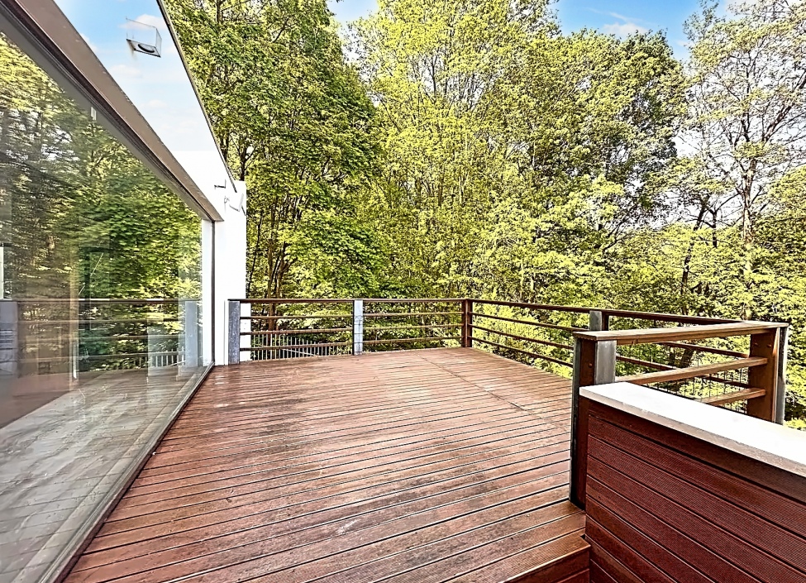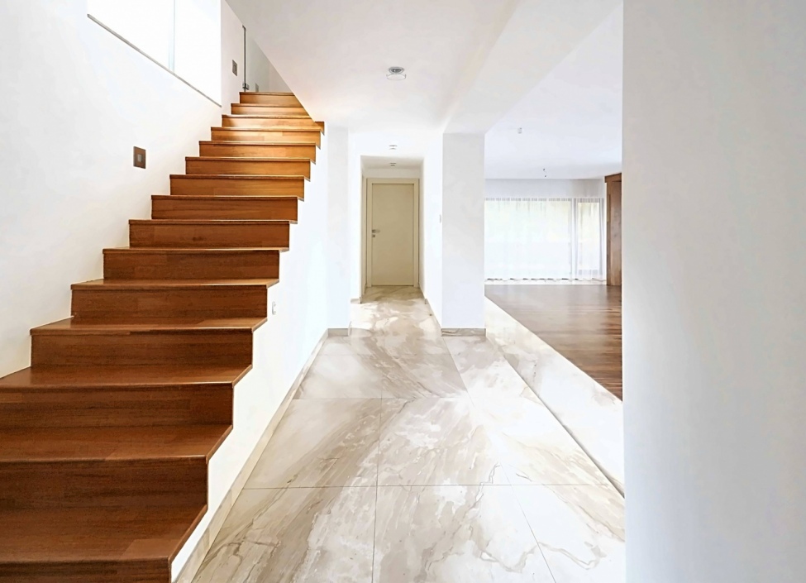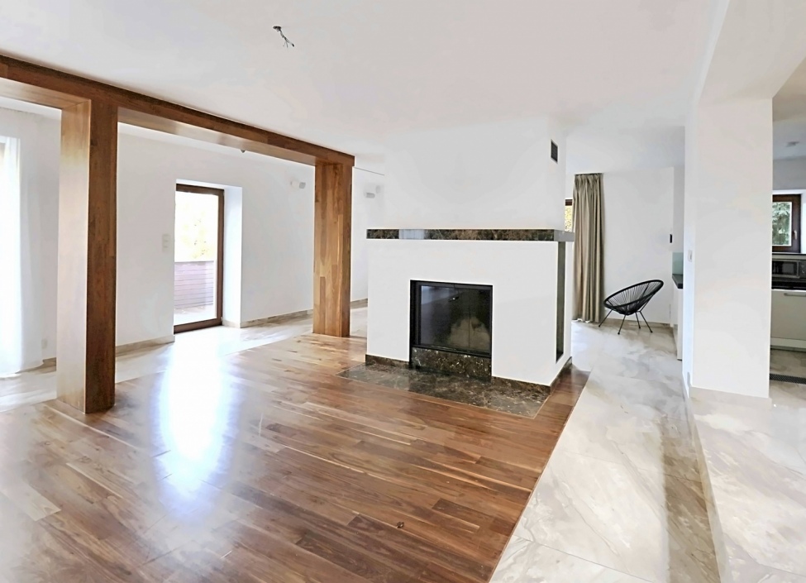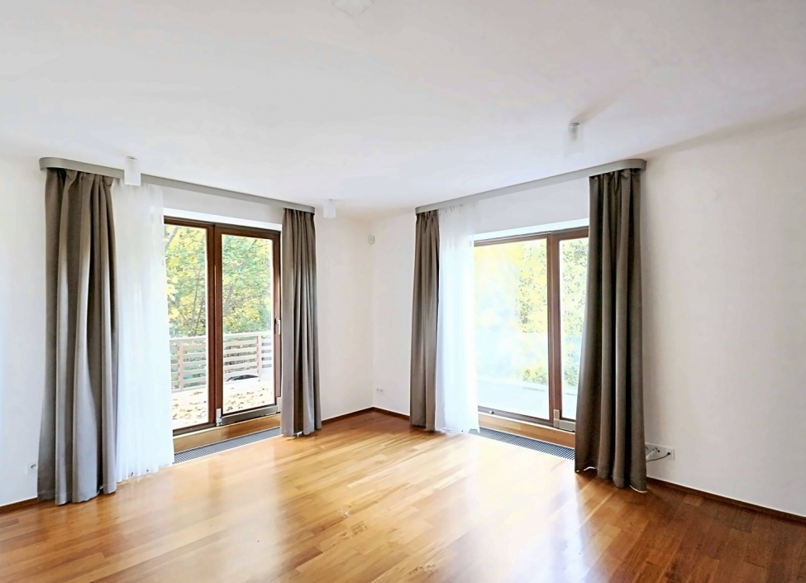Hlubočepy, Prague 5
Not listed
| Price (sale) | Not listed |
| Dispositions | 6 + KK |
| Interior | 432 m² |
| Terrace | 102 m² |
| Garden | 1 132 m² |
| Land | 1 382 m² |
| Parking | yes (2 cars) |
| Basement | yes |
| Property ID | Y&T-HX5RH |
Mortgage 

We will get in touch with you and offer you the best possible tailored interest rate.
Property description
Luxurious Family Villa with Timeless Elegance.
This extraordinary family villa offers an unparalleled lifestyle where privacy harmonizes with nature. Situated at the end of a cul-de-sac street, surrounded by forest, it provides tranquility and close proximity to the exclusive Barrandov Studios neigbourhood. With amenities such as a sauna, whirlpool, and outdoor pool, it ensures relaxation and comfort.
The ground floor is dominated by a seventy-square-meter living space connected to a fireplace, dining area, and kitchen. The entrance level includes a foyer, a separate toilet, a storage room, and a technical room. The first floor hosts the main bedroom with an en-suite bathroom and walk-in closet, along with another bedroom/office with its private bathroom. The second floor offers two air-conditioned bedrooms and a shared bathroom, crowned by a rooftop terrace with a panoramic view.
Surprising features await in the lower level with a central social space featuring a fireplace, kitchenette, and a bar counter, accessible from the garden and the ground floor. Here, you'll also find a wellness room with a whirlpool, a relaxation area with a sauna, a wine cellar, a storage room, a boiler room, and a laundry. Thanks to French windows and several terraces, the entire house seamlessly connects with the exterior.
Architecturally unique, reconstructed in 2004, the villa blends timeless materials like wood, marble, and glass. Grand stainless steel entrance doors immediately capture attention. The kitchen with a stone countertop is fully equipped with Siemens appliances and a Liebherr fridge. The living room, dining area, and main bathroom are acoustically enhanced with a Bose sound system. The social space is meticulously furnished, including cubist lights and antique furniture. The terrace surface made of exotic wood, bangkirai, adds an unmistakable charm. Heating is provided by a Buderus gas condensing boiler.
Security is ensured with an alarm system and bulletproof glass in the basement and on the ground floor. The garden adorned with stone stairs features original conifers and rare hornbeams. A generous outdoor pool measuring 3.5x10 m and a double garage complement this outstanding property.
This exceptional villa is located near the natural monument of Barrandov Rocks, the Prokop and Dalejské Valleys Park, allowing direct contact with nature. In a short distance, you'll find preschools, elementary schools, supermarkets, and a pharmacy. A bus stop near the house takes you to the B-line metro station Smíchovské nádraží within minutes, and the proximity to D4 highway provides excellent accessibility to the city center.
This timeless villa offers a perfect symbiosis of elegance, comfort, nature, and excellent connectivity to the city center.
The energy label of the building according to PENB is C.
Attributes
- balcony
- terrace
- garden
- garage
- storage
- new development
- after reconstruction
- nature view
- low energy
- swimming pool
- sauna
- jacuzzi
Similar properties

