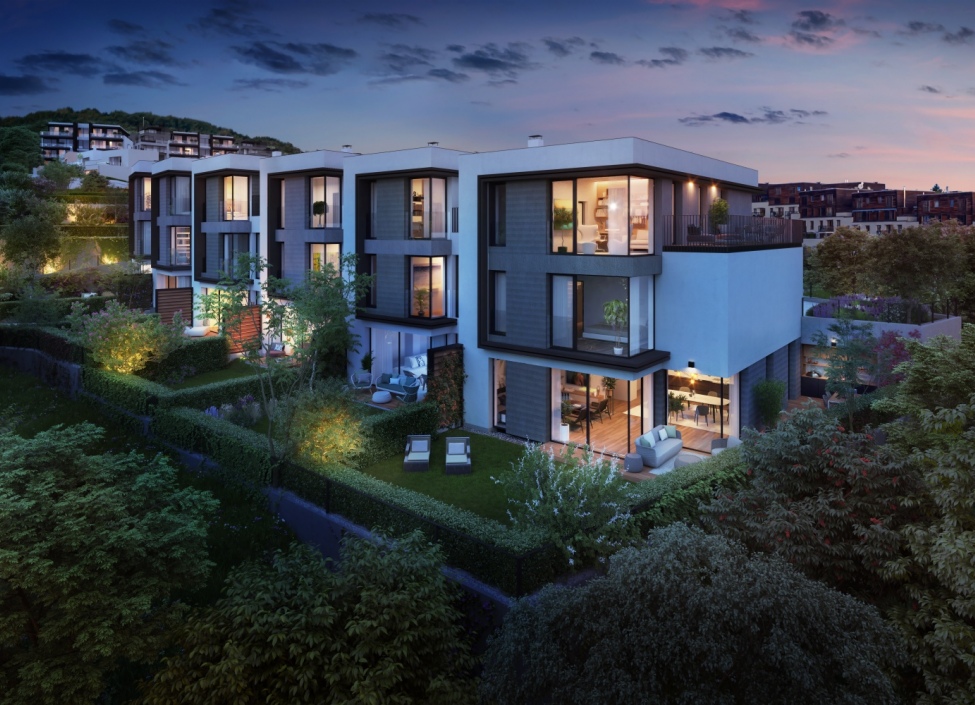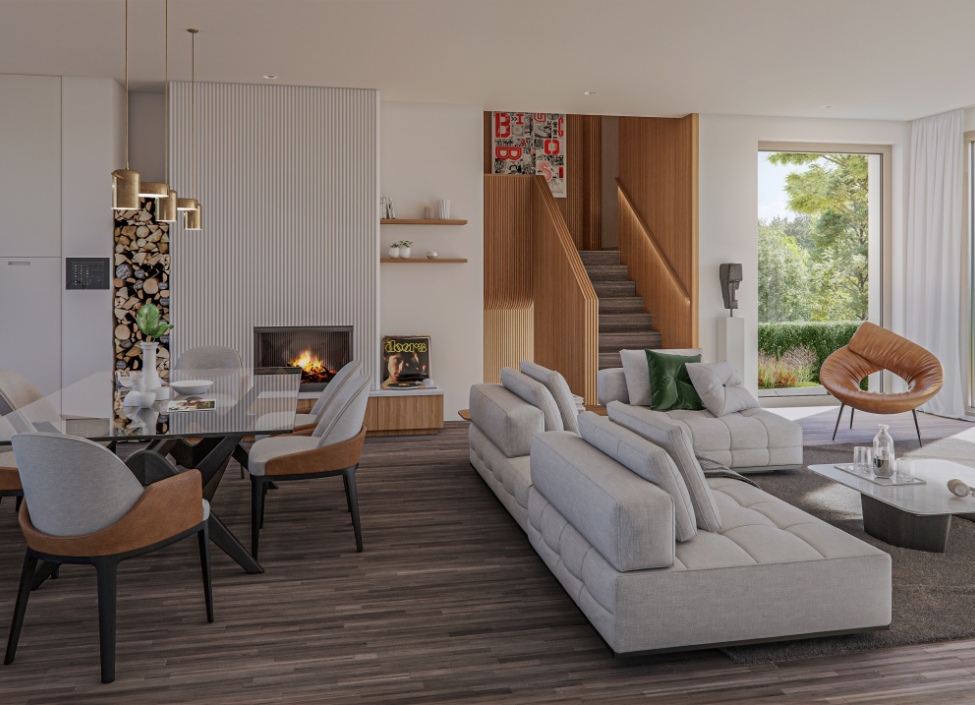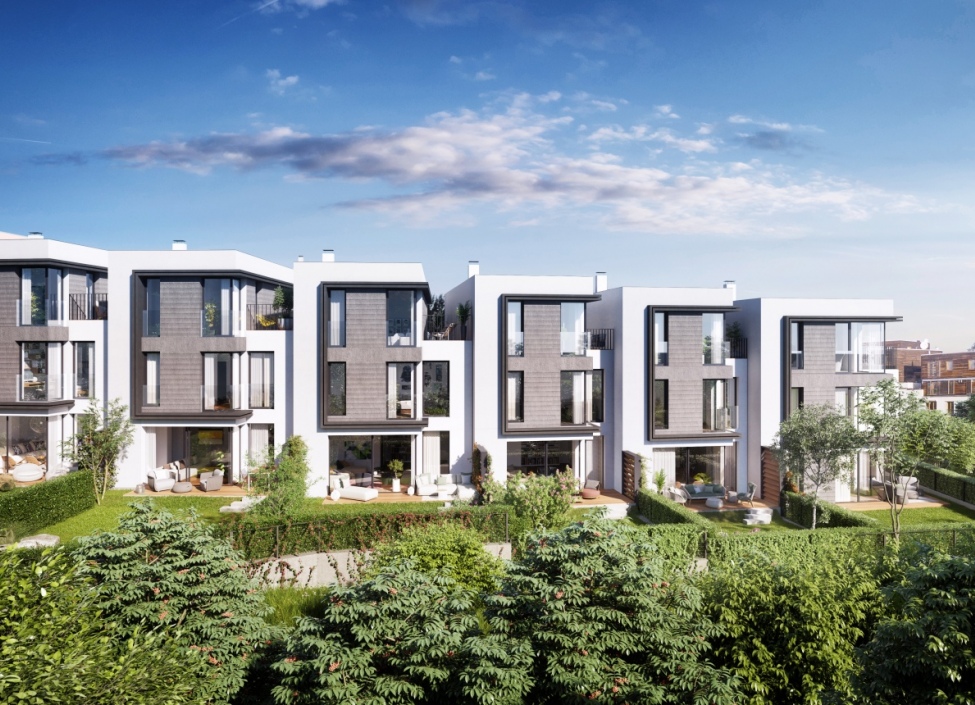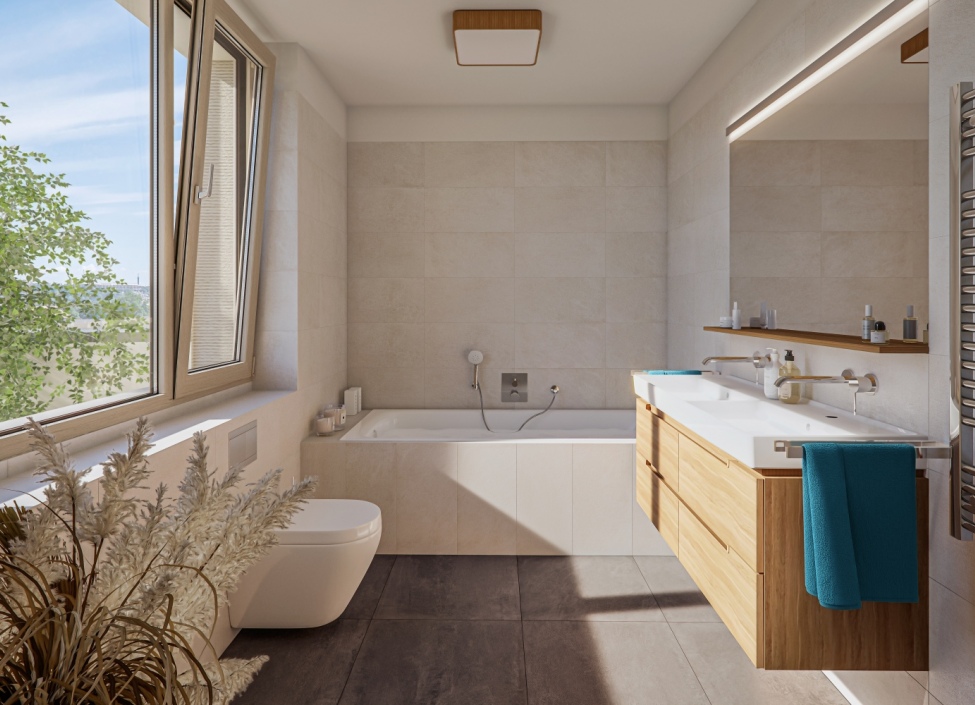Košíře, Prague 5
Sold
| Price (sale) | Sold |
| Dispositions | 4 + KK |
| Interior | 194 m² |
| Terrace | 33 m² |
| Garden | 52 m² |
| Land | 20 m² |
| Floor | 1PP, 1.NP, 2.NP |
| Parking | yes |
| Basement | yes |
| Property ID | Y&T-553XH |
Mortgage 

We will get in touch with you and offer you the best possible tailored interest rate.
Property description
We offer premium terraced houses in the residential district of Prague 5 - Košíře.
In this place, the new residents will be able to take a break from the stressful bustle of the big city in the peaceful bosom of nature. The project borders the Košíře-Motol nature park. Its location on the slope of Mount Vidoule with a northeast orientation provides beautiful views of the Prague panorama. The location thus offers many opportunities for picturesque walks, either in the immediate vicinity or, for example, in the nearby Prokop Valley.
The owners will also certainly appreciate the quick and trouble-free access to the city center both by car and via public transport. The bus stop is just a minute's walk from the residence. You can reach Anděl, the business and cultural artery of Smíchov, in 15 minutes.
From a design and functional point of view, the project stands out for its high architectural level. All houses are designed as low-energy. Of course, there is a decentralized ventilation system with heat and humidity recovery, as well as outdoor aluminum blinds. Thanks to large-format windows, the gardens of family houses are effectively connected with their interiors. The whole house will be easy to control thanks to LOXONE's intelligent electrical installation.
In addition, the selected houses also have preparation for the installation of photovoltaic panels, a fireplace stove, a central vacuum cleaner and an electric car charger.
The energy label of the building according to PENB is B.
The project is scheduled for completion in late 2023/2024.
*Photos of the interior are illustrative only.
Attributes
- balcony
- terrace
- garden
- garage
- storage
- new development
- after reconstruction
- nature view
- intelligent home
- low energy
Similar properties



