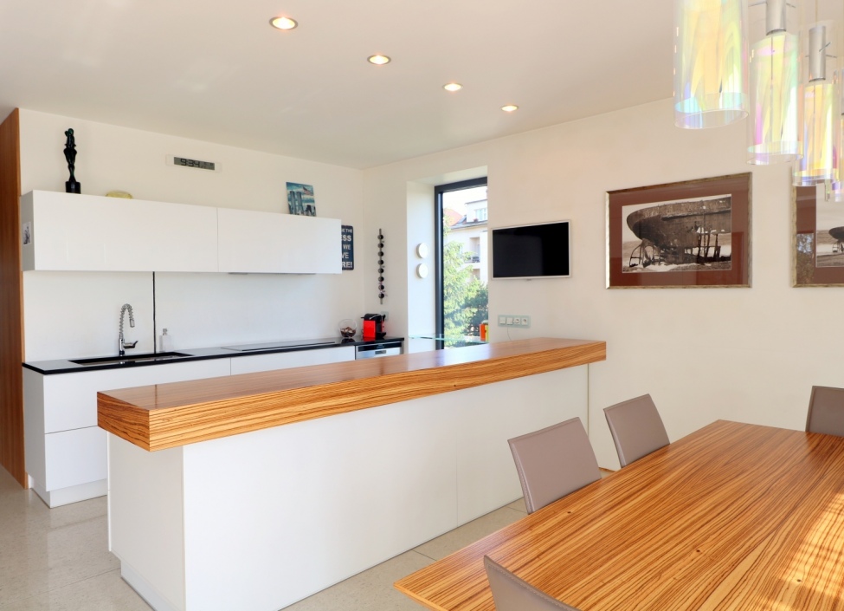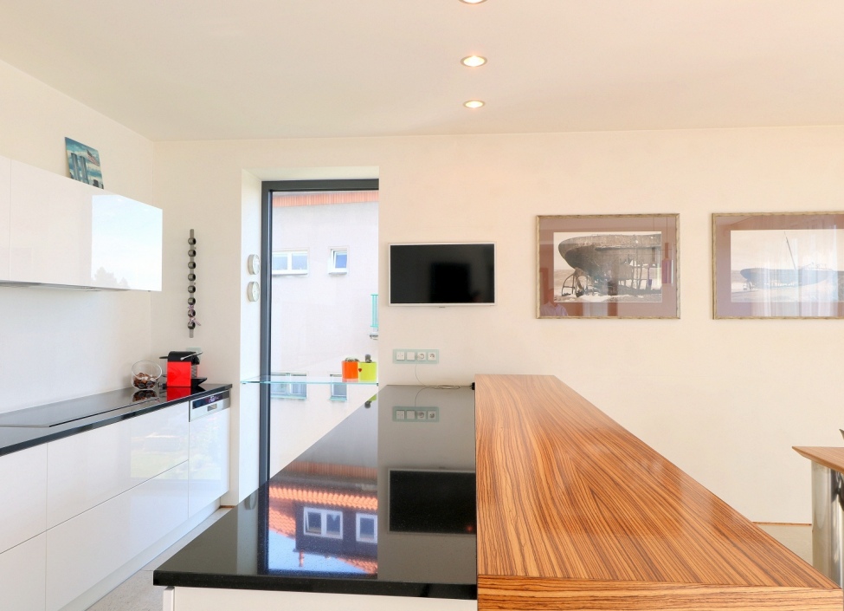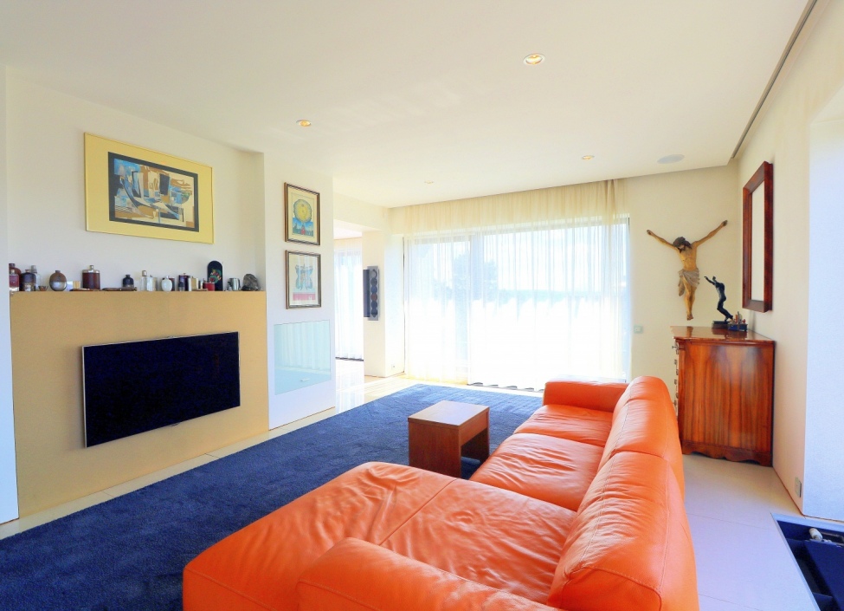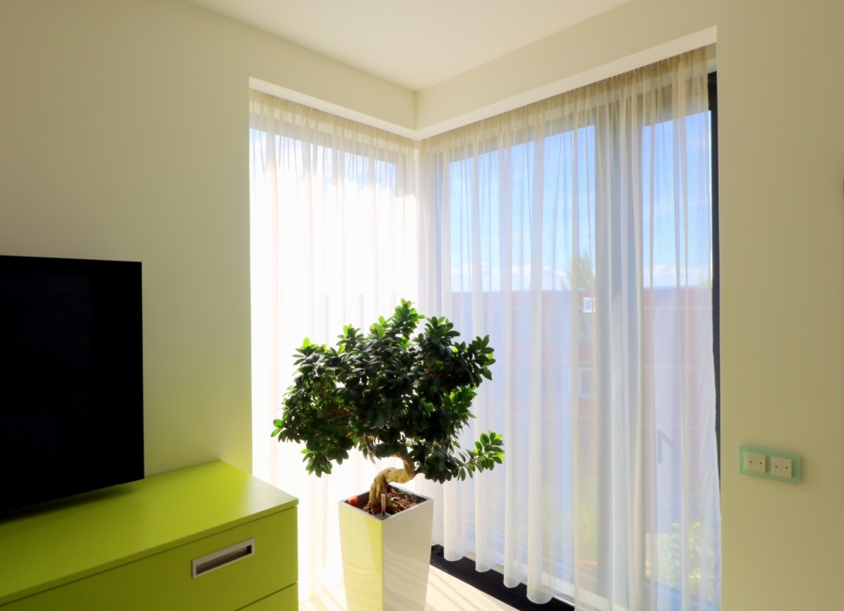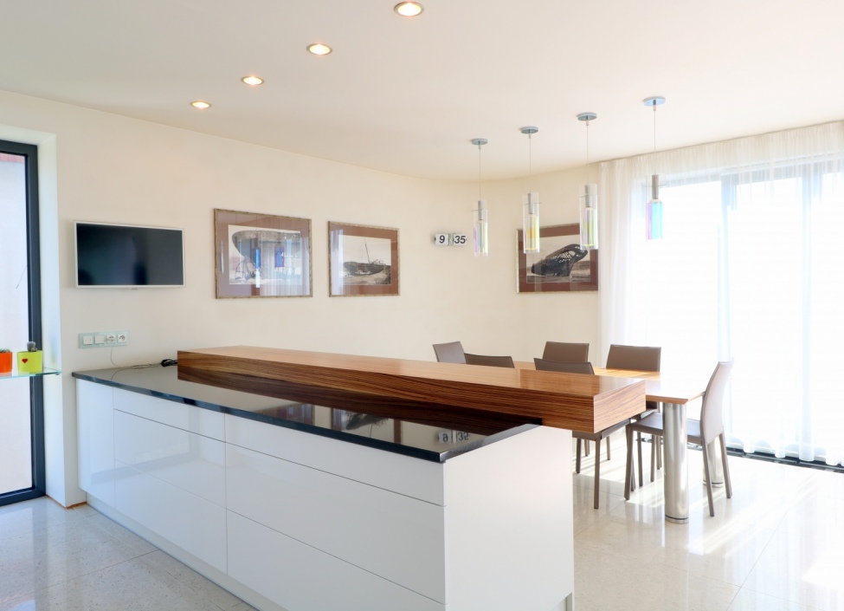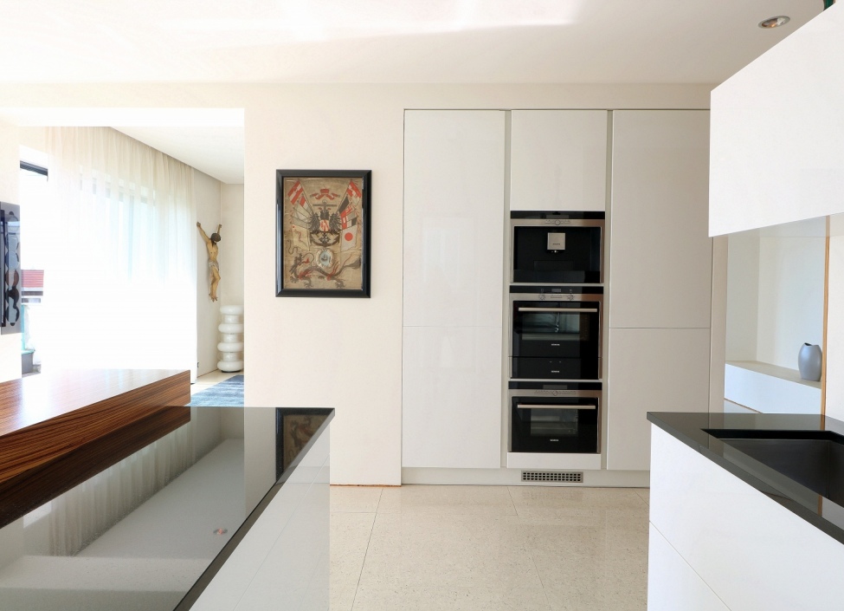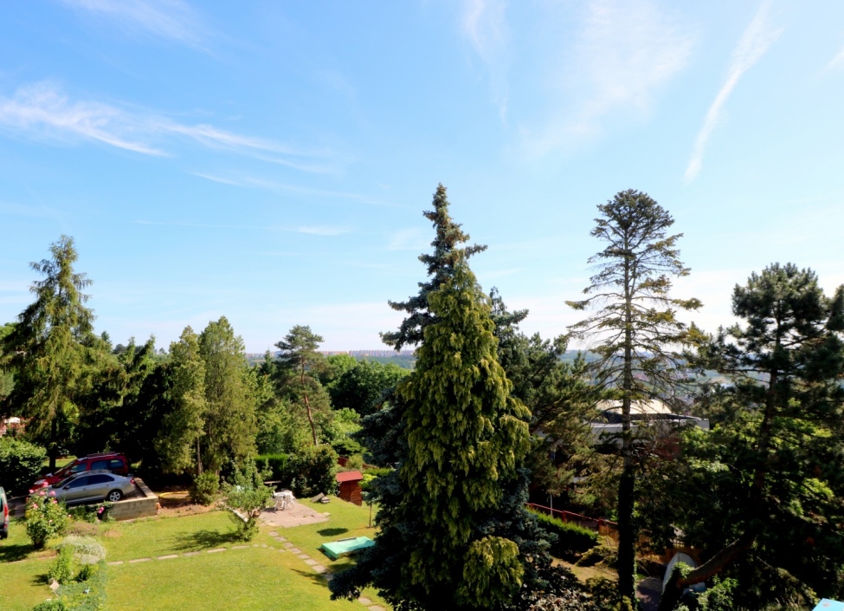Hanspaulka, Prague 6
Sold
| Price (sale) | Sold |
| Dispositions | 6 + 1 |
| Interior | 417 m² |
| Terrace | 51 m² |
| Garden | 755 m² |
| Land | 1 004 m² |
| Floor | 1PP, 1NP, 2NP |
| Parking | yes (2 cars) |
| Basement | yes |
| Property ID | Y&T-2HRA2 |
Mortgage 

We will get in touch with you and offer you the best possible tailored interest rate.
Property description
We offer you a luxurious family villa from the 1970s which went through a partial renovation. The house is located in a prime location - the residential area Hanspaulka.
This three floor house gives you unlimited possibilities to use it. Ideal for family living for a multiple family or as a beautiful home for your business. By separating the top and the bottom floor, can also serve as a multi-purpose building.
The interior of this villa is in high standard. Floor made of large-format pavement made of artificial travertine, floor heating, large windows with insulating double glazing, tailored interior door, preparation for front window blinds. Kitchen made of ceramic glass with built-in appliances. The house offers a garage for two cars. If you are interested in wellness, fittness, game room or office, you can use the spacious basement. There is also the possibility to use the roof.
This place is really unique. You are surrounded by greenery but there is good access to the center as well. Nearby is a Sports Center, ISP and Riverside International Schools. There is also an Elementary School, Nursery School, the Kodymka Kids Club and many nice playgrounds.
Attributes
- balcony
- garden
- terrace
- garage
- storage
- loft / Mezonet
- historical building
- after reconstruction
- nature view
- prague Сastle view
Similar properties
