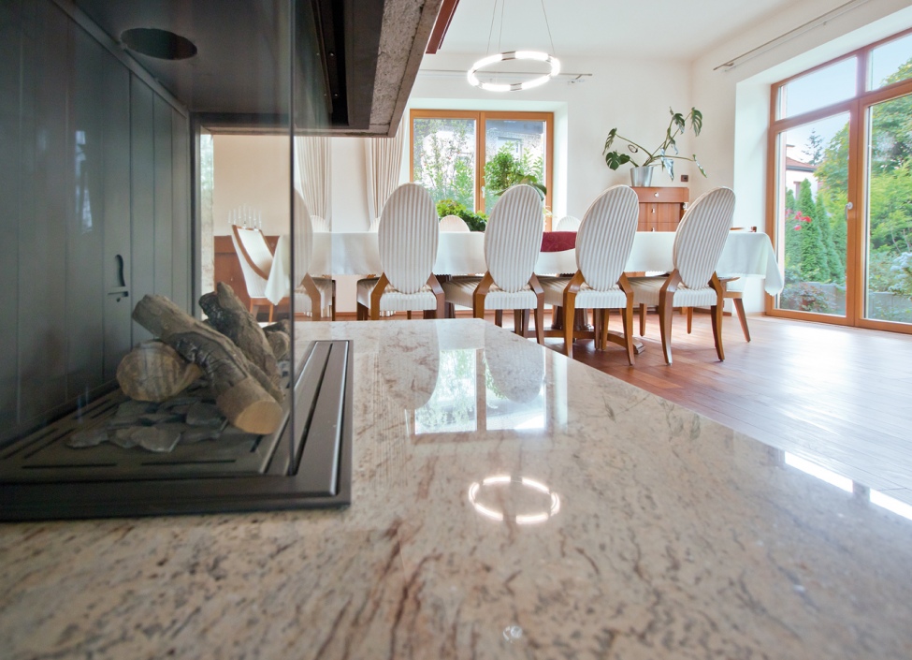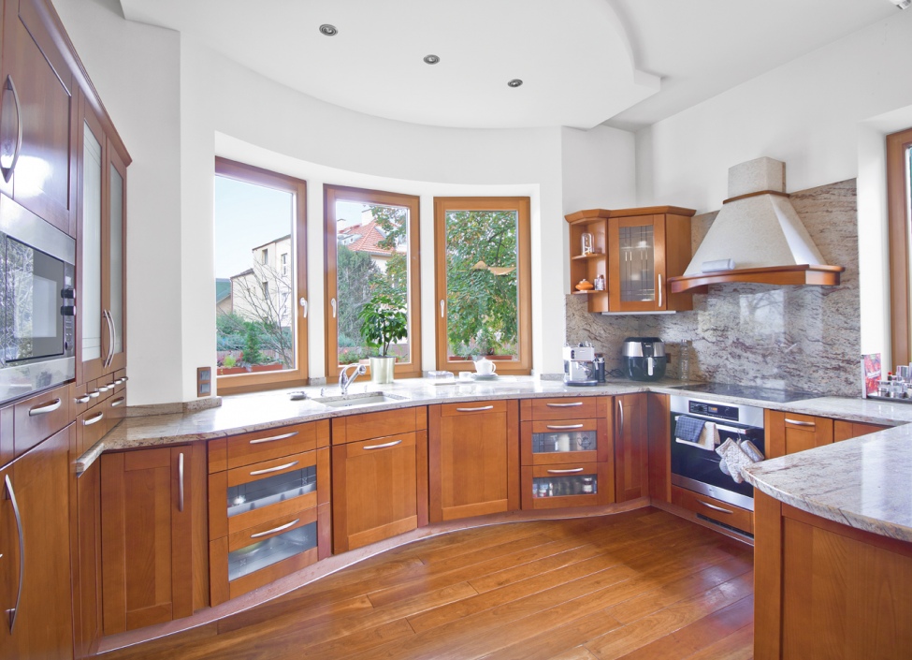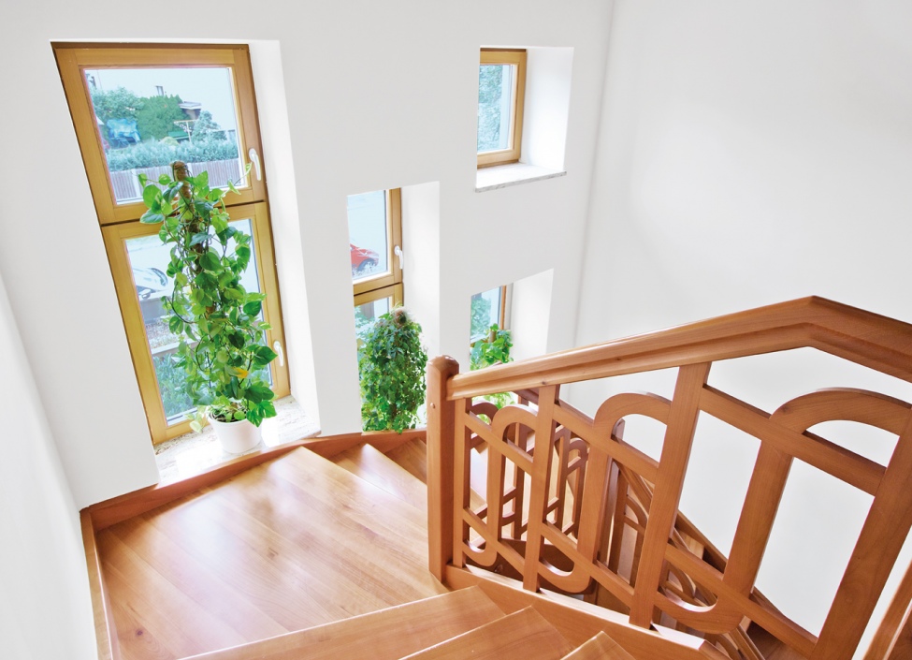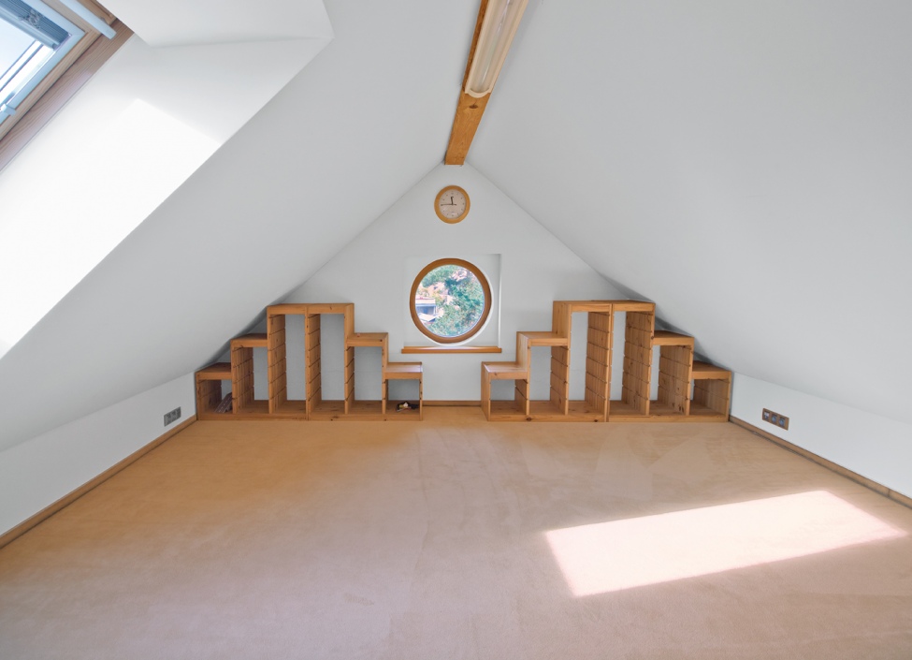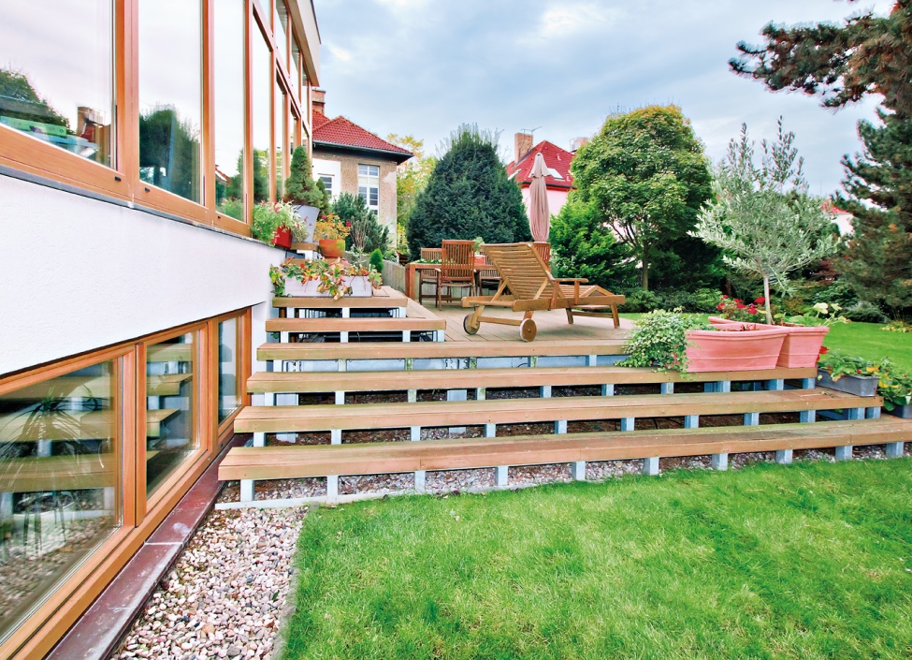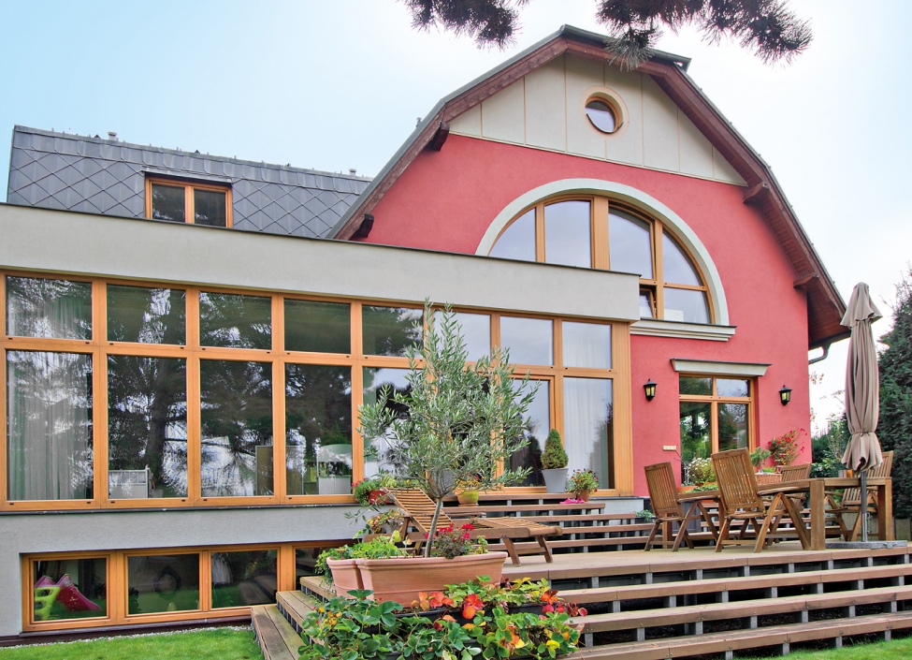Krč, Prague 4
Sold
| Price (sale) | Sold |
| Dispositions | 8 + KK |
| Interior | 600 m² |
| Garden | 1 138 m² |
| Land | 1 502 m² |
| Floor | 1PP, 1.NP, 2.NP, 3.NP |
| Parking | yes (7 cars) |
| Basement | yes |
| Property ID | Y&T-R2XXH |
Mortgage 

We will get in touch with you and offer you the best possible tailored interest rate.
Property description
We offer you a first republic villa of 8+kk for sale. The villa is located in a very lucrative location in the residential part of Prague 4 - Krč.
On the ground floor of the house there is an entrance hall with a guest toilet, a kitchen which is fully equipped with Miele appliances is connected to the dining room and a spacious living room where there is a fireplace. Thanks to the superior French windows in the living room, there is a beautiful view of the south-facing garden full of mature greenery, which provides complete privacy and direct access to the terrace. On the first floor there are four bedrooms, one of which is the master with en-suite bathroom, where there is a bath and a window overlooking the garden. Further upstairs we find a bathroom with both bath and shower and a laundry drop off to the utility room and laundry room. In the attic there is a large open room with storage space that can be used, for example, as a playroom for children. In the basement of the house we find another room, a fitness room, a utility room with laundry room, a bathroom with toilet and an open relaxation room, which is connected by a glass corridor to the indoor pool and the entrance to the garage. The pool has a counter-current and you can choose fresh or salt water.The garage can accommodate two to three cars and not forgetting the storage space. You can park another five cars directly on the property. In the garden, which has irrigation throughout, we find a garden house, a rainwater tank and a well.
We must not forget to mention other features of the villa such as heated floors in the bathrooms and around the pool, wooden floors, security system, infrared gates around the whole house, copper plumbing, Internorm aluminium windows with triple glazing and protection film, central vacuum cleaner and much more. The heating of the house is provided by Junkers gas boilers.
Thanks to its layout and space, the villa can be suitable for a family residence, as well as for building multi-generational housing or as a company headquarters. The centre can be reached within 10 minutes by car, if you use public transport, 500m from the house there is a metro station Budějovická.
Energy class G is listed temporarily, due to an amendment to Act No. 406/2000 Coll. on energy management. After delivery of the energy label, the actual energy class of this property will be indicated.
Attributes
- terrace
- garden
- garage
- storage
- historical building
- after reconstruction
- nature view
- swimming pool
Similar properties
