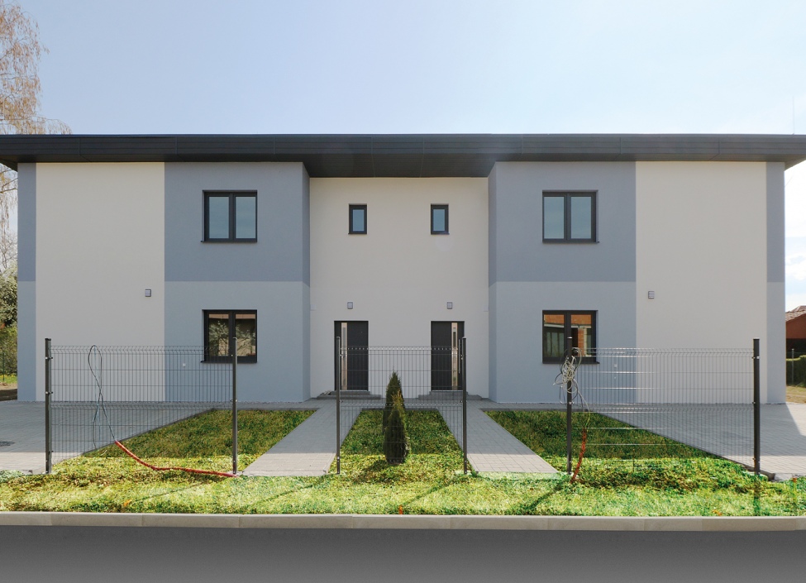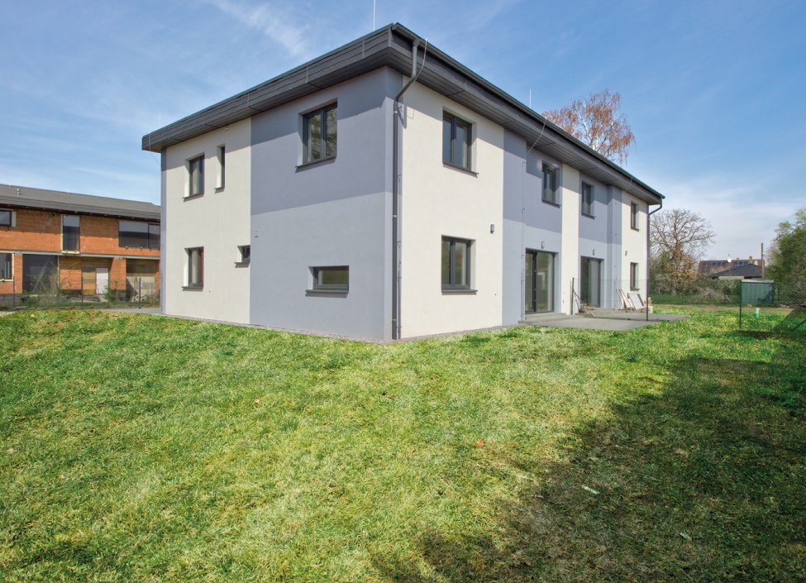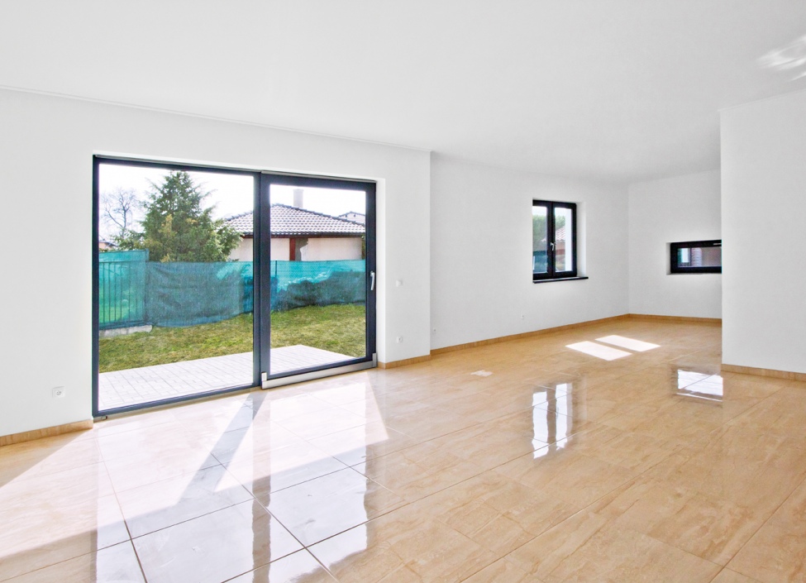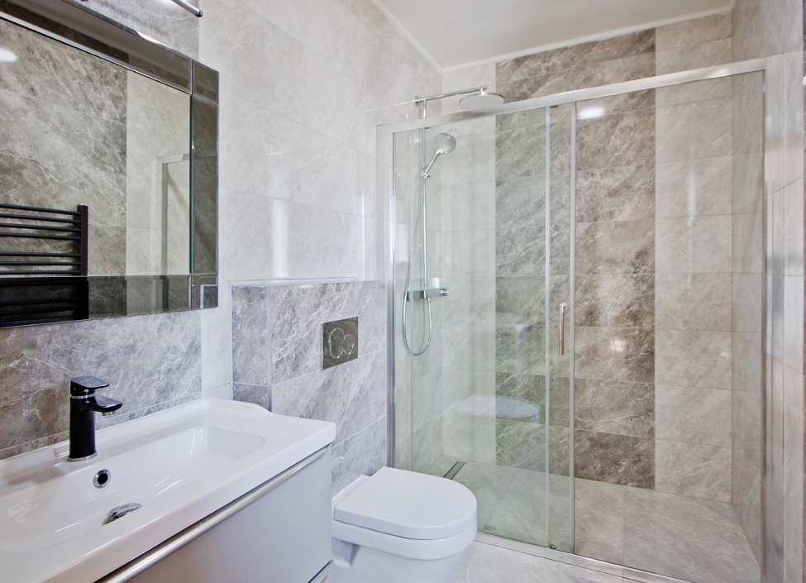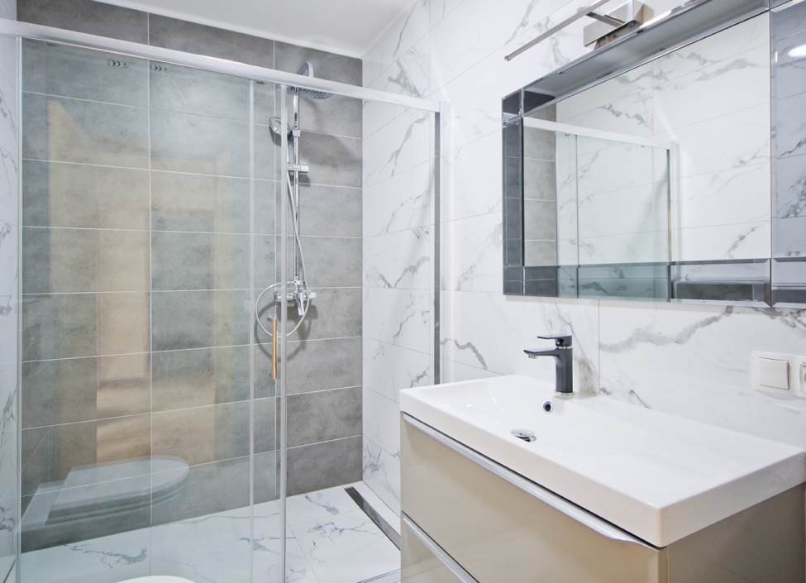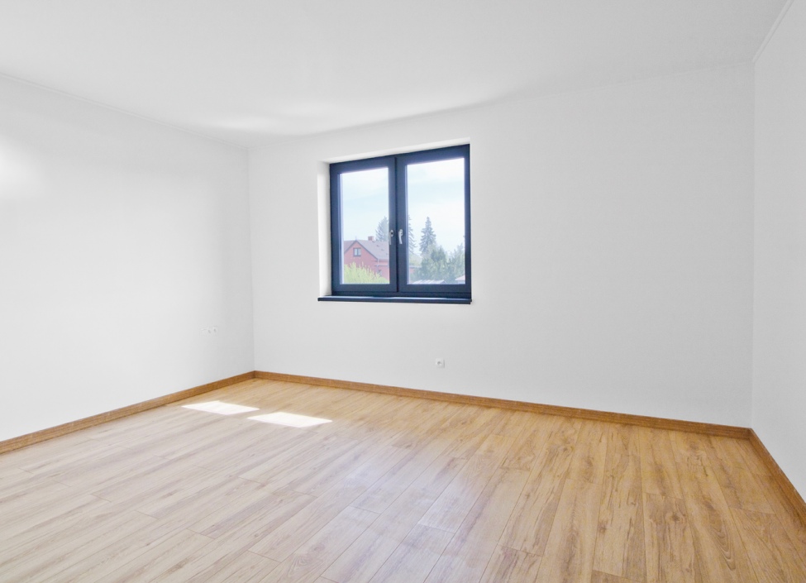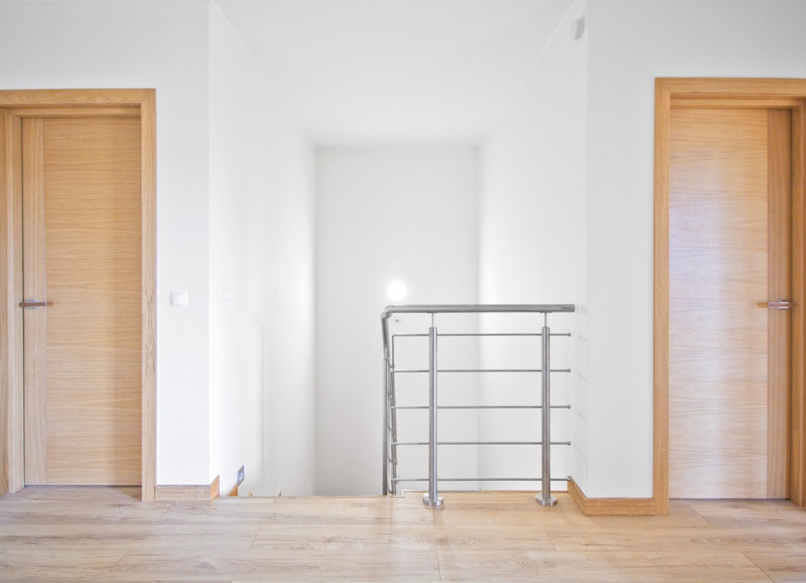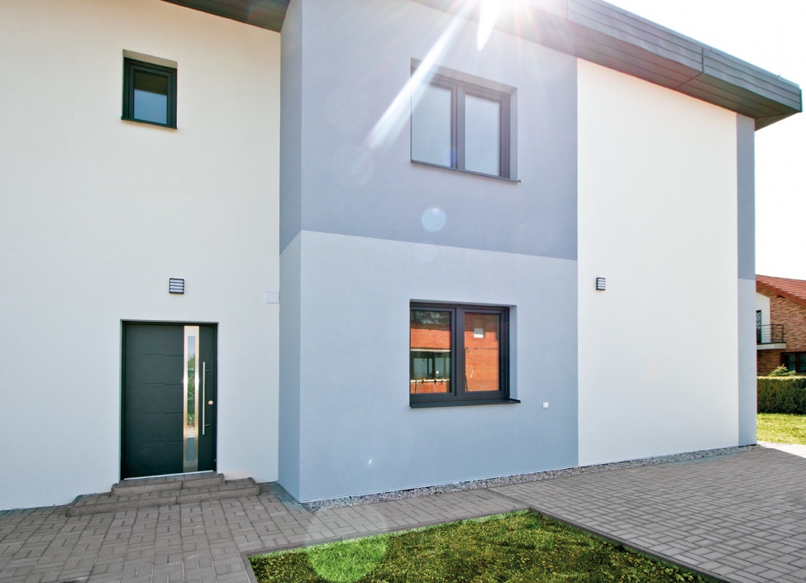Technical cookies are essential for the proper functioning of the website and all the functions it offers. They are responsible for displaying the list of favorite properties, filtering and saving privacy settings. We do not require your consent to the use of technical cookies on our website. Cookies cannot be deactivated or activated individually.
Praha-západ, Outside Prague
Reserved
| Price (sale) | Reserved |
| Dispositions | 10 + 2 |
| Interior | 452 m² |
| Garden | 852 m² |
| Floor | 1.NP, 2.NP |
| Parking | yes (4 cars) |
| Property ID | Y&T-3RHMH |
Mortgage 

We will get in touch with you and offer you the best possible tailored interest rate.
Property description
We offer for sale a unique family house located in the lucrative locality of Ohrobec.
The above-standard house with a layout of 10+2 can boast a floor area of 452 m2. The house consists of two halves. On the ground floor of each part we find the entrance hall, from which we enter the spacious living room connected to the kitchenette, from where you also enter the sunny terrace. There is also a guest room with a bathroom. Upstairs we find three separate bedrooms. The master bedroom has its own en-suite bathroom and walk-in closet. Both floors are connected by a wooden staircase. The house was designed to the highest standard - wooden floors, underfloor heating, large windows, Villeroy & Boch sanitary ware. Heating and hot water is provided by a heat pump.
There are four parking spots on the land. The house is suitable for multigeneration living.
Connections to the city center are provided by bus lines 331 and 333 from the U Čisteckých stop, which is a 5-minute meeting away.
The energy class of the house is B.
Attributes
- terrace
- garden
- new development
- nature view
- low energy
Similar properties
