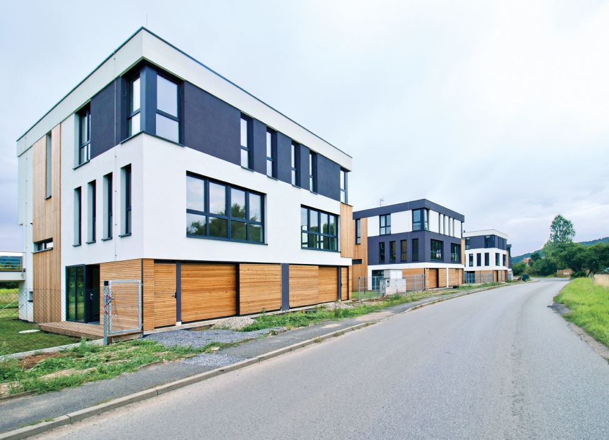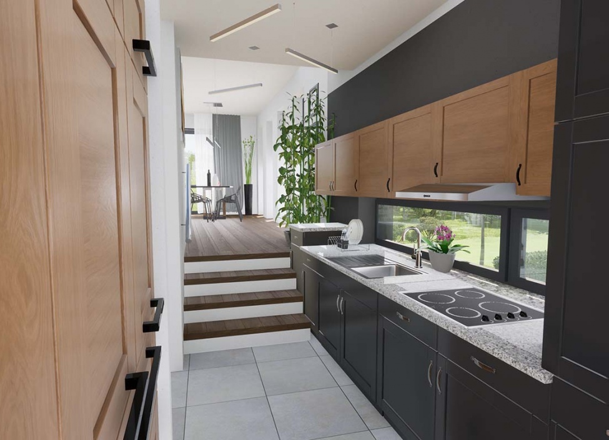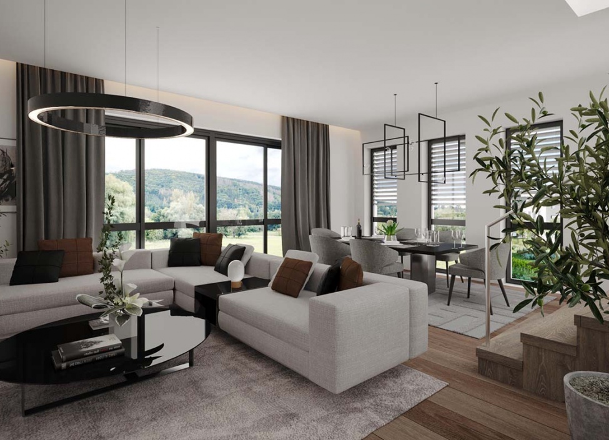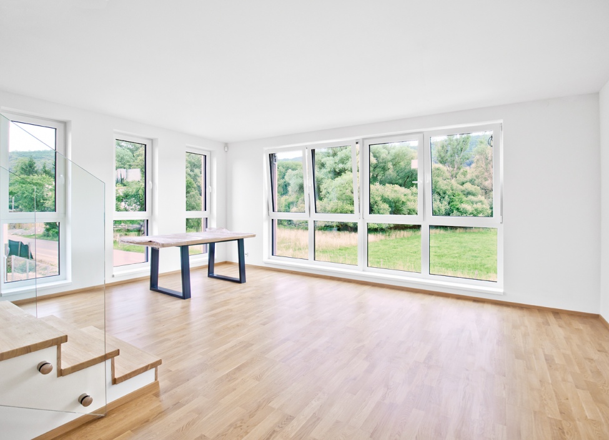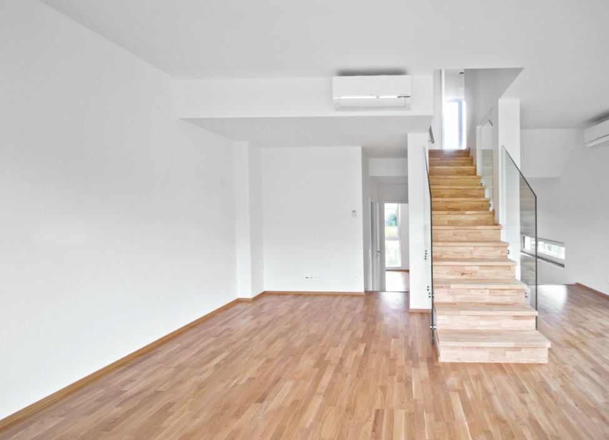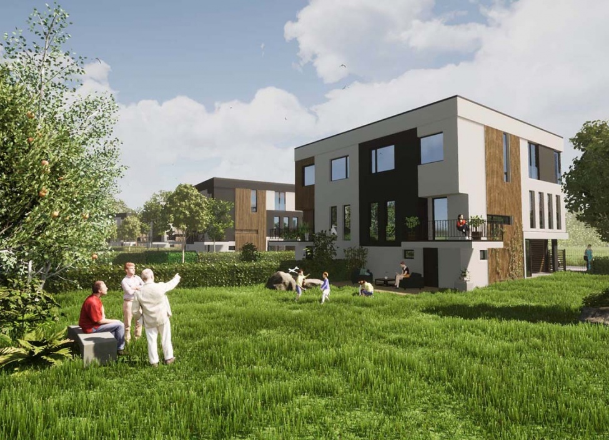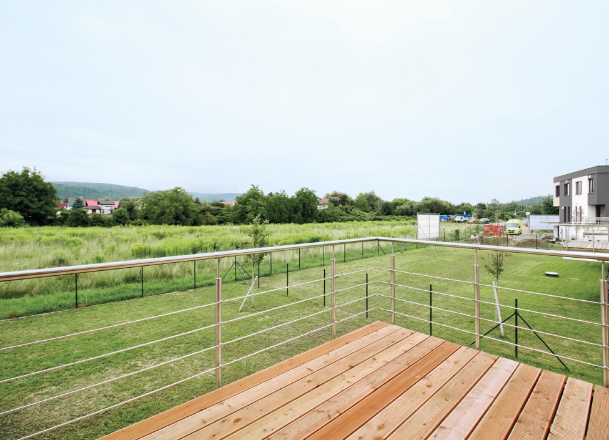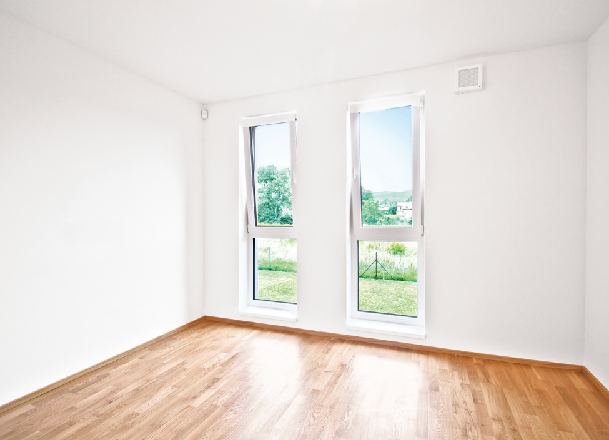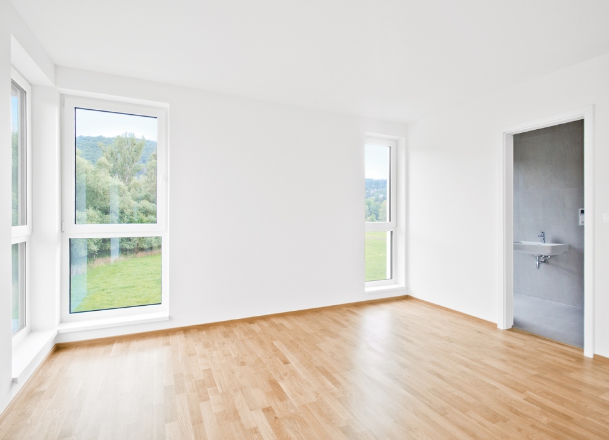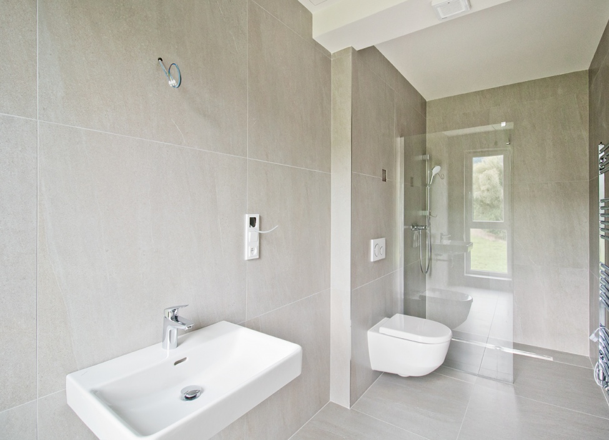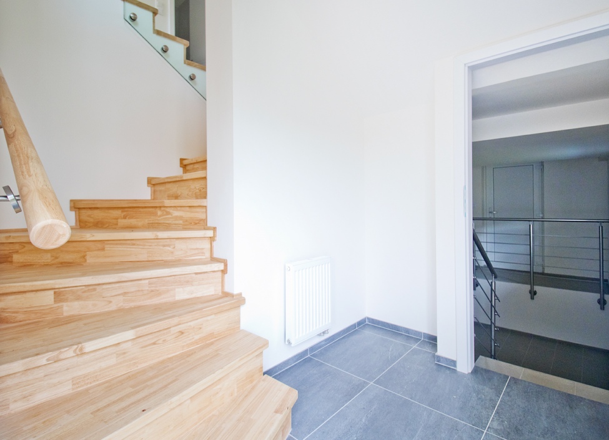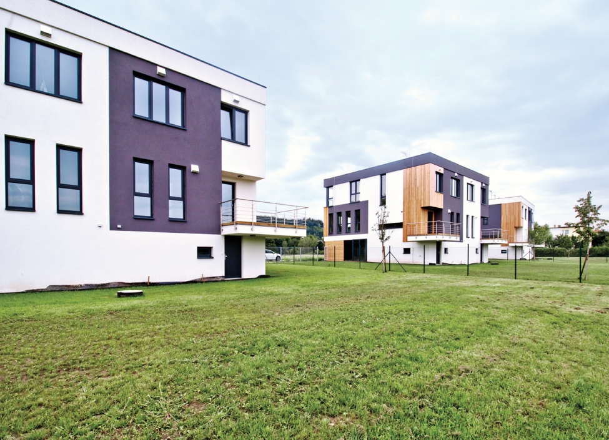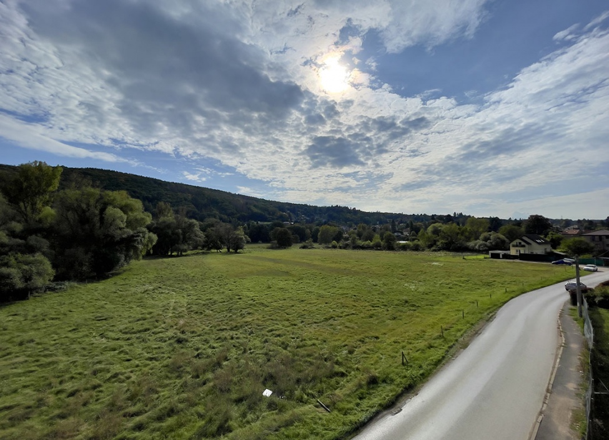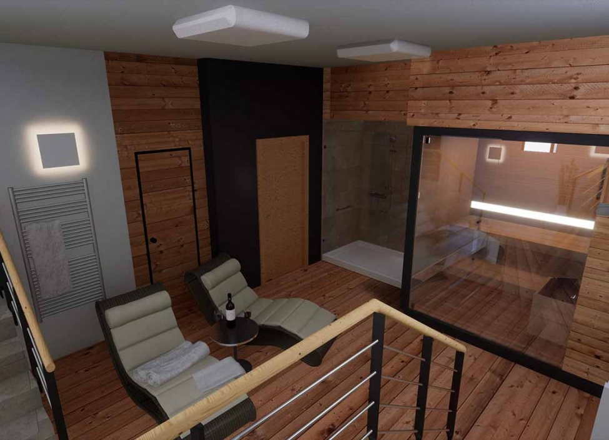Technical cookies are essential for the proper functioning of the website and all the functions it offers. They are responsible for displaying the list of favorite properties, filtering and saving privacy settings. We do not require your consent to the use of technical cookies on our website. Cookies cannot be deactivated or activated individually.
Řevnice, Outside Prague
Reserved
| Price (sale) | Reserved |
| Dispositions | 10 + 2 |
| Interior | 414 m² |
| Terrace | 18 m² |
| Land | 836 m² |
| Floor | 1.NP, 2.NP |
| Parking | yes (4 cars) |
| Basement | yes |
| Property ID | Y&T-WKH2H |
Mortgage 

We will get in touch with you and offer you the best possible tailored interest rate.
Video
Property description
We offer for sale a unique family house located in a lucrative location in Prague - West.
This is an above-standard semi-detached house available 10+2, which boasts a floor area of 414 m2. On the ground floor we can find a garage for four vehicles, a cellar measuring 25 m2 and a utility room. Next, we enter the first above-ground floor, in which through the entrance hall we reach the generously designed living room connected to the dining room measuring 33 m2 and the kitchen, which is open to a spacious terrace with a view of the garden. From the living room you can see the wooded hills of Brd through the French windows. On the floor there is also a study and a bathroom with a separate toilet. On the second floor above ground, we find the master bedroom measuring 19 m2 with an en-suite bathroom with shower and toilet, and 2 rooms measuring 9.5 and 11 m2. The rooms have higher ceilings - the option of a built-in floor, and last but not least, there is also a second bathroom with a bathtub and a separate toilet. The house was built to a high standard - wooden oak floors, triple glazing, Jablotron home remote control, preparation for a smart home, gas boiler (can be replaced with an electric one after approval) + underfloor hot water heating, recuperation, photovoltaics can be connected - preparation, air conditioning and heating , remote control outdoor blinds, rainwater retention tank for irrigation. On the 1st underground floor, there is also preparation for a wellness area or a gym. The units are separated by a wall with double thickness and 100% insulation, thus eliminating all ambient noise.
There are plots of land in the vicinity of the houses, which cannot be built on thanks to the natural monument in the area. The project also includes a parking lots for visitors and a children's playground. The plan is the construction of sidewalks, grassing with ornamental plants and general cultivation of the surroundings. Regular direct train connections ensure comfortable transportation to the center of Prague. The train stop "Řevnice" is a 7-minute walk from the house. There is a train to Řevnice every 15 minutes. In 25 minutes you will arrive at Smíchovské nádraží, in 35 minutes at Hlavní nádraží. Anděl or Zličín can be reached by car in less than half an hour. The Lety shopping center is a 4-minute drive away. There are also Billa and Lidl supermarkets nearby. Kindergarten, primary and art schools, as well as medical facilities and a pharmacy are located just a few minutes' walk from the house. There is also a well-known forest theater in Řevnice, where festivals and plays are held. Passionate athletes can also find their own here, a 23 km long cycle route runs through Řevnice all the way to Prague. And if you like to play golf, you can reach the Karlštejn golf course in 20 minutes by car. The nearby Berounka river is also a wonderful place for fishing, paddleboarding or swimming - all with a never-ending view of Brdy.
The energy class of the house is B.
Attributes
- terrace
- garden
- garage
- storage
- new development
- nature view
- river view
- intelligent home
- low energy
- swimming pool
- sauna
- jacuzzi
Similar properties
