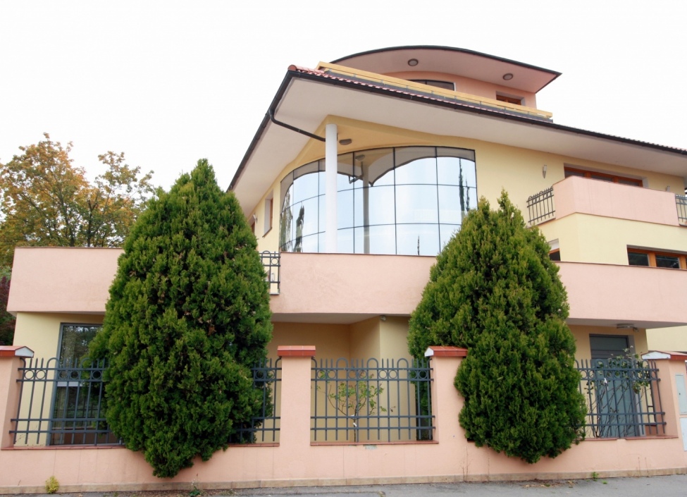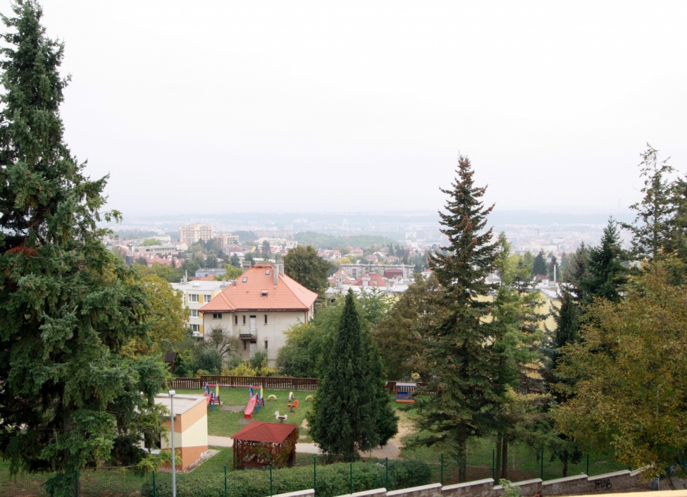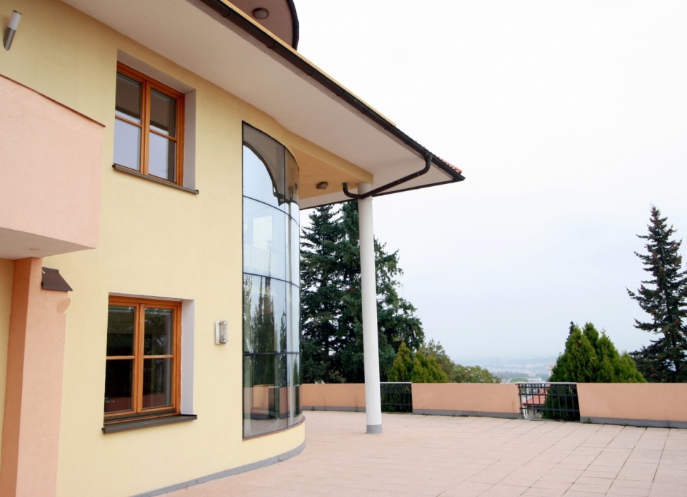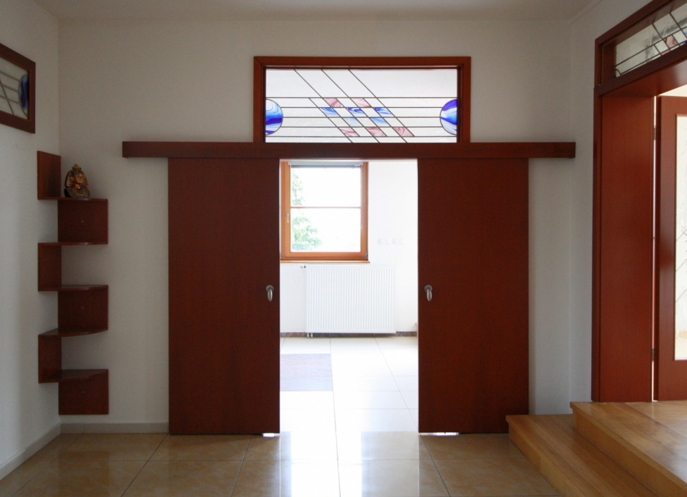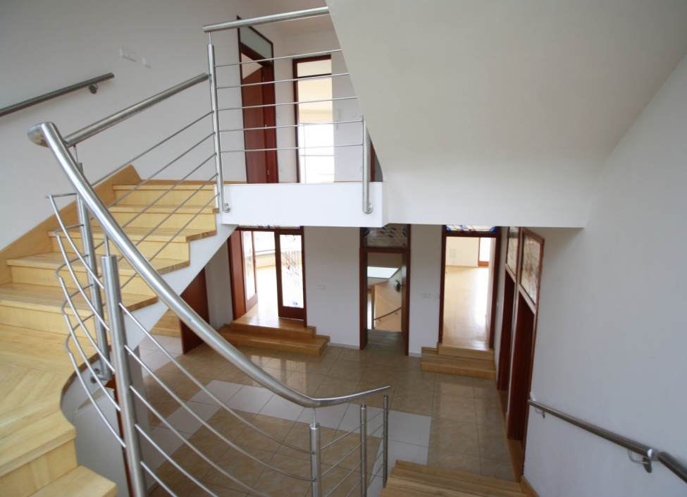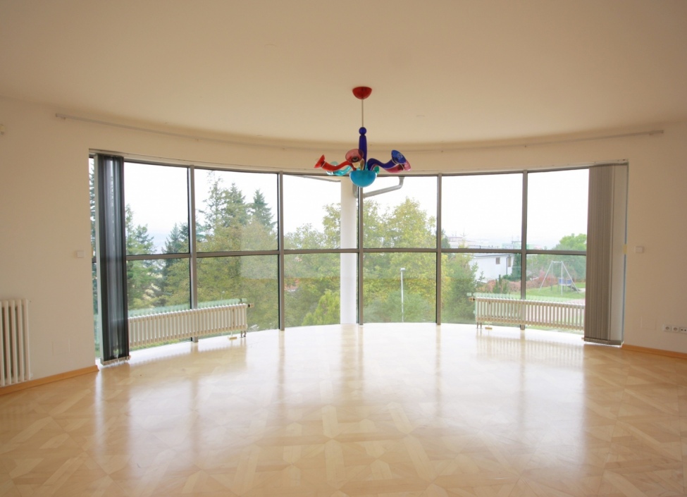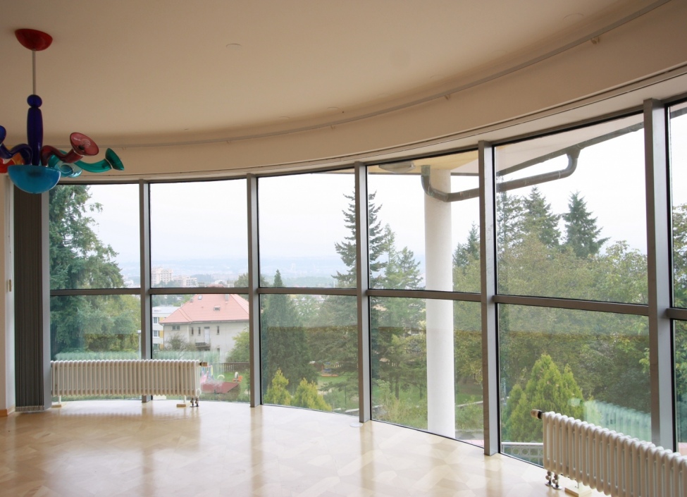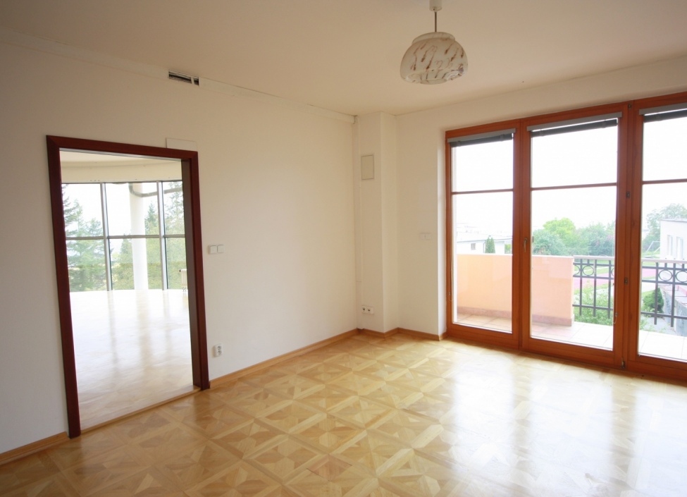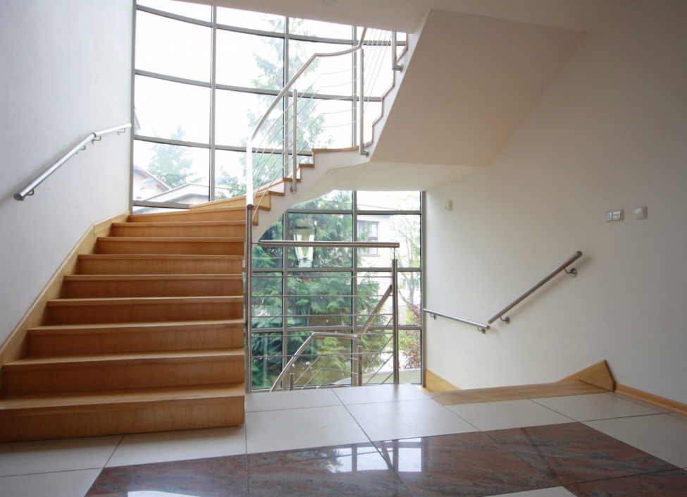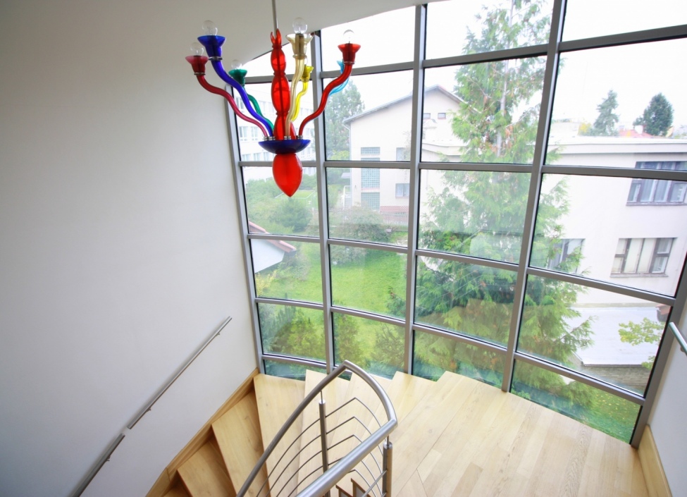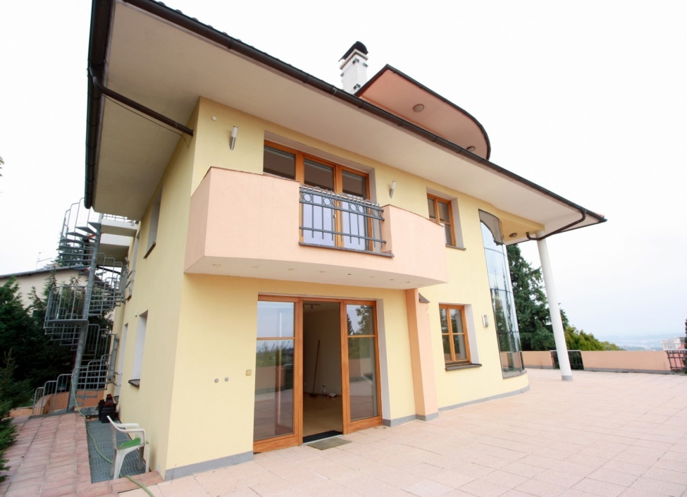Technical cookies are essential for the proper functioning of the website and all the functions it offers. They are responsible for displaying the list of favorite properties, filtering and saving privacy settings. We do not require your consent to the use of technical cookies on our website. Cookies cannot be deactivated or activated individually.
Kobylisy, Prague 8
Rented
| Price (rent) | Rented |
| Dispositions | 12 + KK |
| Interior | 790 m² |
| Balcony | 21 m² |
| Terrace | 100 m² |
| Garden | 744 m² |
| Floor | 1NP, 2NP, 3NP, 4NP |
| Parking | yes (4 cars) |
| Basement | yes |
| Property ID | Y&T-A523M |
Insurance 

Property description
We offer for rent a generous villa tailored to corporate office combined with housing. The building in Kobylisy has a beautiful view of the entire city.
The villa has a spacious ground floor garage for 4 cars, additional parking on the street. Besides the garage is a spacious lobby with a reception, the ground floor utility room, men's and women's toilets, boiler room, meeting room, office, an archive and includes a sauna as well. The ground floor has 240 sqm. For further trio of stories is a possible use for housing or corporate office operations (each floor can be a separate housing unit). There is yet glazed walls, which enhance the beautiful views from the villa. 2nd floor has a large terrace and 3rd floor has a pair of balconies. Apartment on the 4th floor balcony has an area of 20.5 sqm and its advantage is the possibility of entering on independent - outside staircase.
The site has good access to public transport and car. The place has all civic amenities, 500 m distant swimming pool Šutka, OC Krakov.
Attributes
- balcony
- garden
- terrace
- garage
- storage
- loft / Mezonet
- penthouse
- new development
- after reconstruction
- nature view
- old Town view
- sauna
Similar properties
