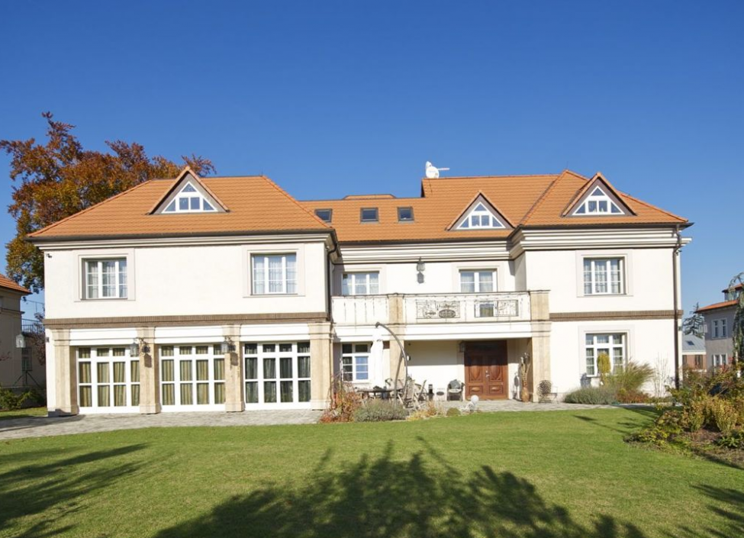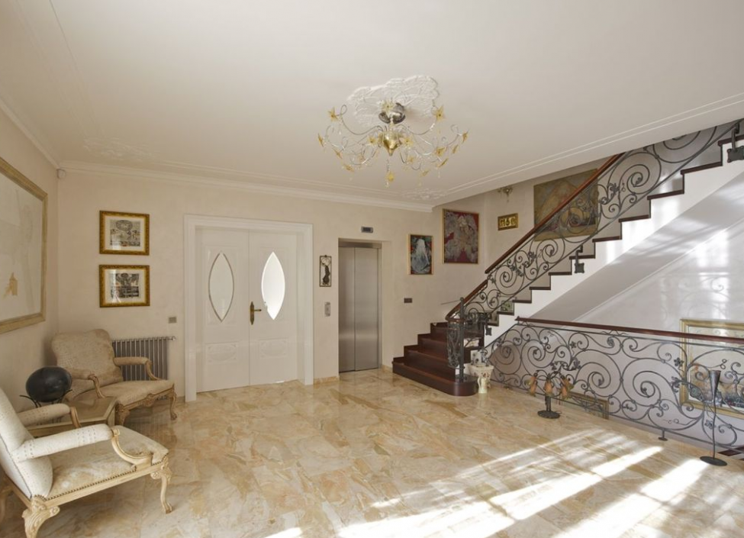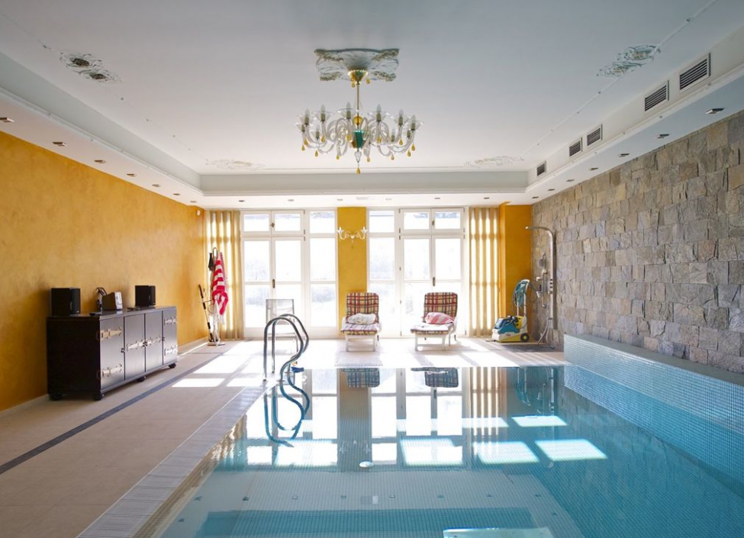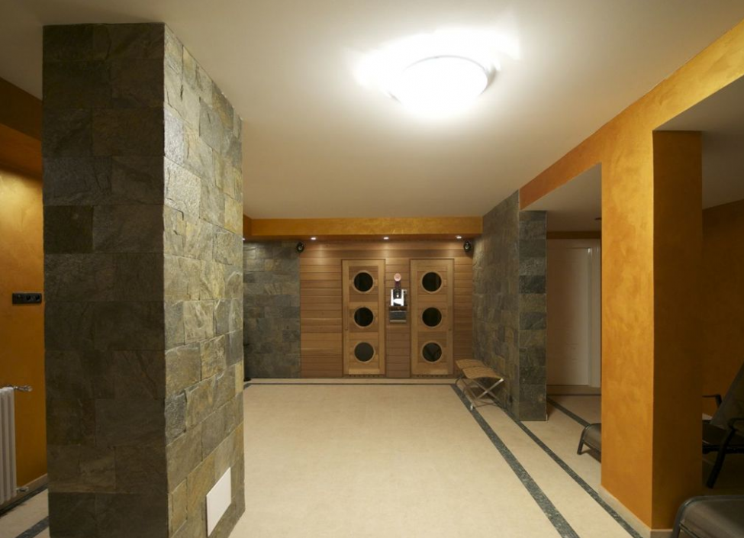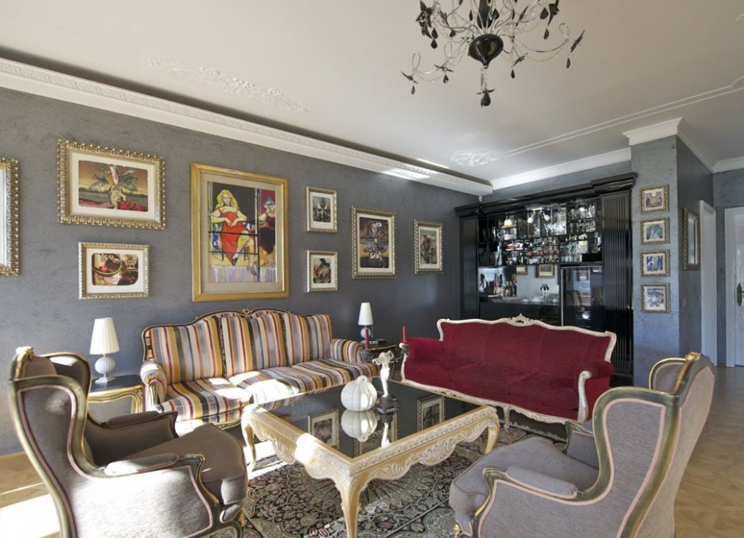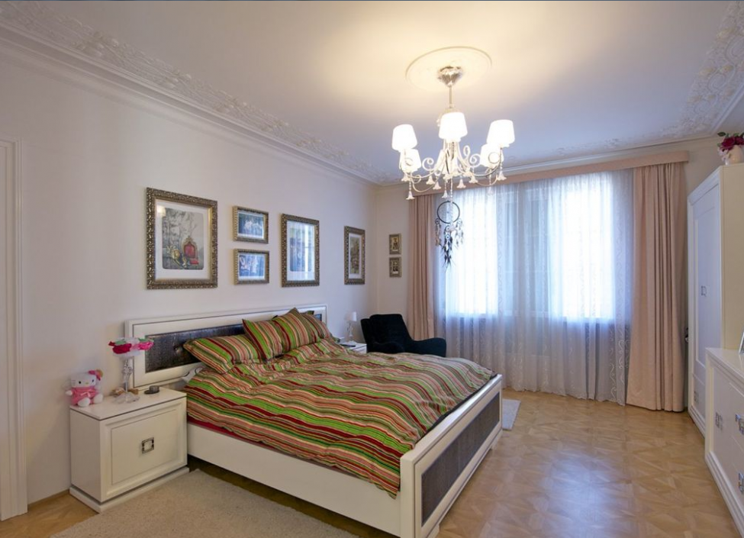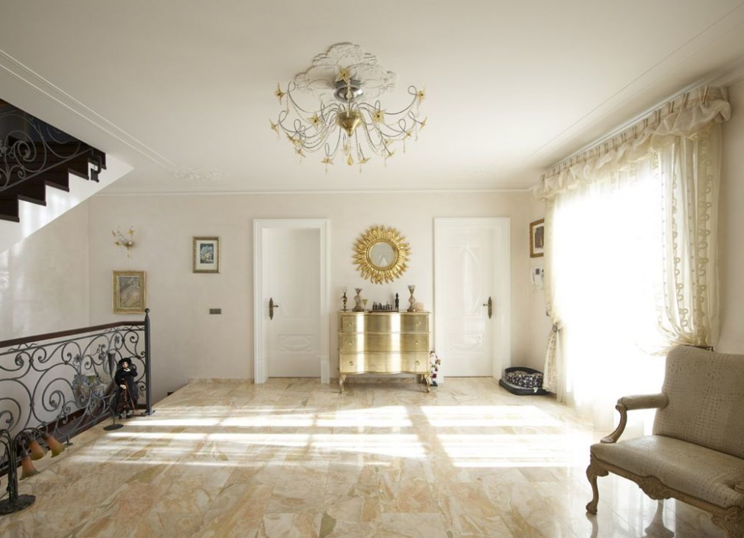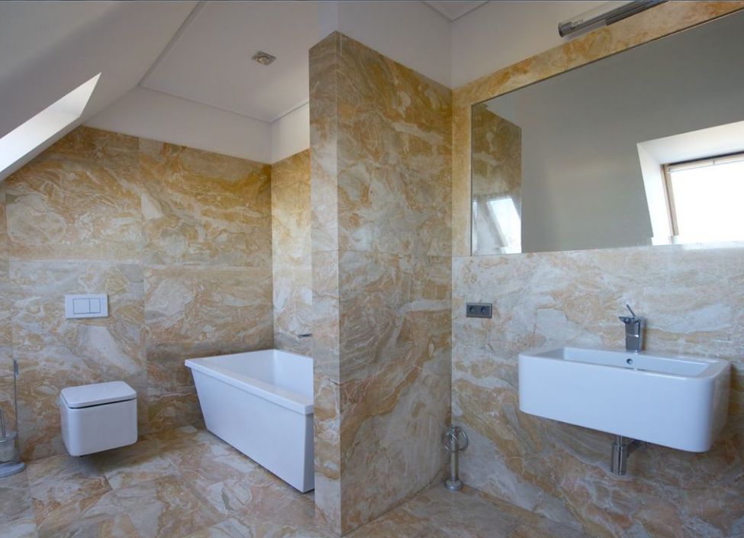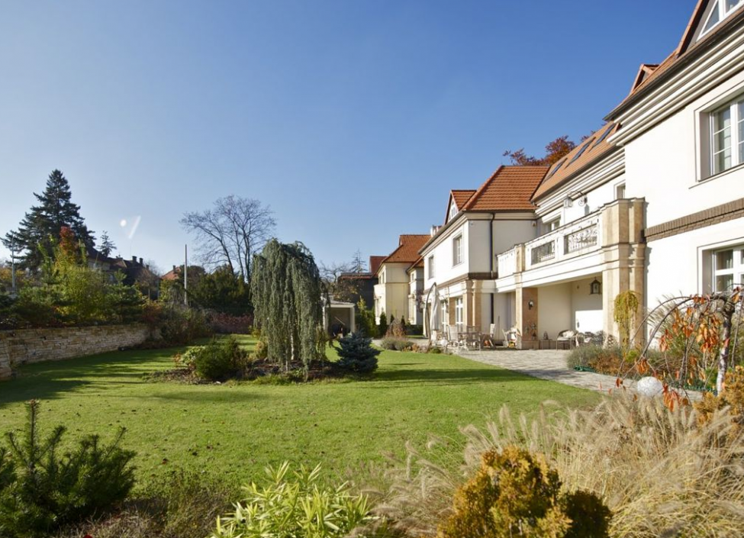Střešovice, Prague 6
Sold
| Price (sale) | Sold |
| Interior | 986 m² |
| Garden | 1 148 m² |
| Land | 1 446 m² |
| Floor | 1PP, 1NP, 2NP, 3NP |
| Parking | yes (4 cars) |
| Basement | yes |
| Property ID | Y&T-3RH5M |
Mortgage 

We will get in touch with you and offer you the best possible tailored interest rate.
Video
Property description
Exceptional representative villa was completely newly built in 2010 on a land of 1466 m2. This is an exceptionally luxurious house with a usable area of 986 m2 with an elevator.
The layout of the house offers its own luxurious cinema, fitness, jacuzzi, SPA and a swimming pool with direct access to the garden. Further spacious kitchen with dining room and east-facing breakfast lounge, living room, lounge, balcony and large terrace with the view of Petřín Tower. Each of the 4 bedrooms has its own dress room and bathroom. On the second floor there is a separate apartment with an area of 130 m2, a large club room, toilet and utility room. The house offers the highest quality materials such as luxurious Thyssen lift, a hand-wrought rail and a hand-forged outdoor fence including a gate and a lucerne around the house. Stucco ceilings, Murano design Italian chandeliers, high-quality wooden windows, internal stairs and entrance doors made of solid Merbau wood, oak parquet in the Viennese cross pattern, marble, granite and quartz floors, marble and onyx tiles, intelligent lighting system including remote control , remote-controlled outdoor blinds, plenty of storage space.
There are two gates in the garden - one for pedestrians and one for cars. The garden has an automatic irrigation system and the house has a garage for 4 cars.
Attributes
- balcony
- terrace
- garden
- garage
- storage
- penthouse
- after reconstruction
- cinema
- nature view
- swimming pool
- sauna
- jacuzzi
Similar properties
