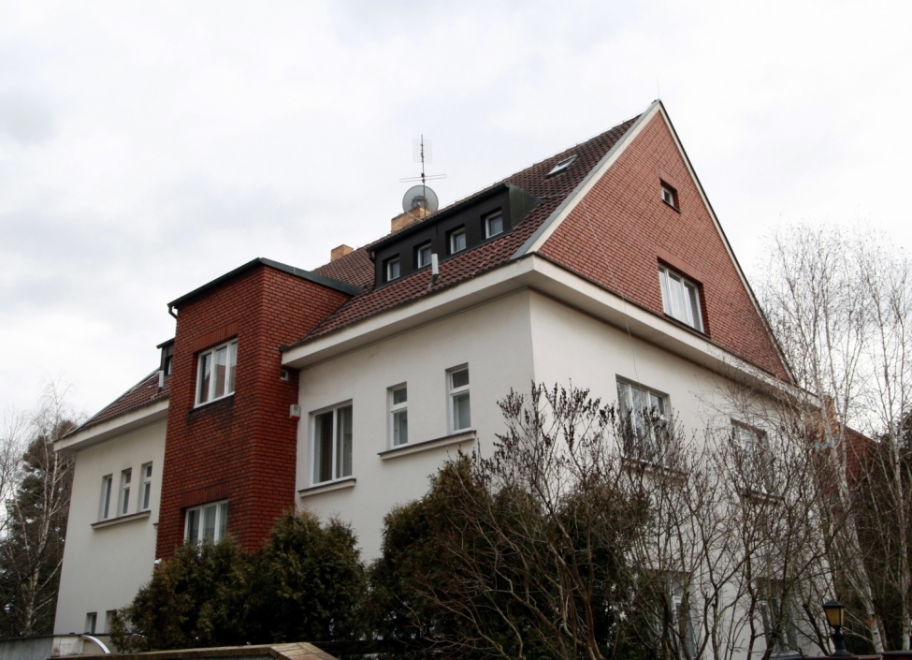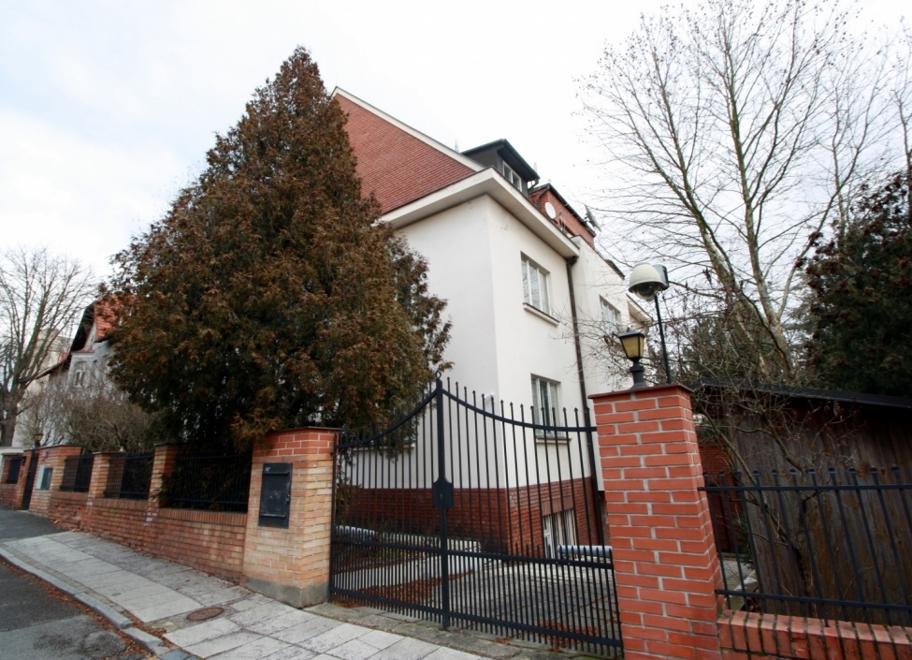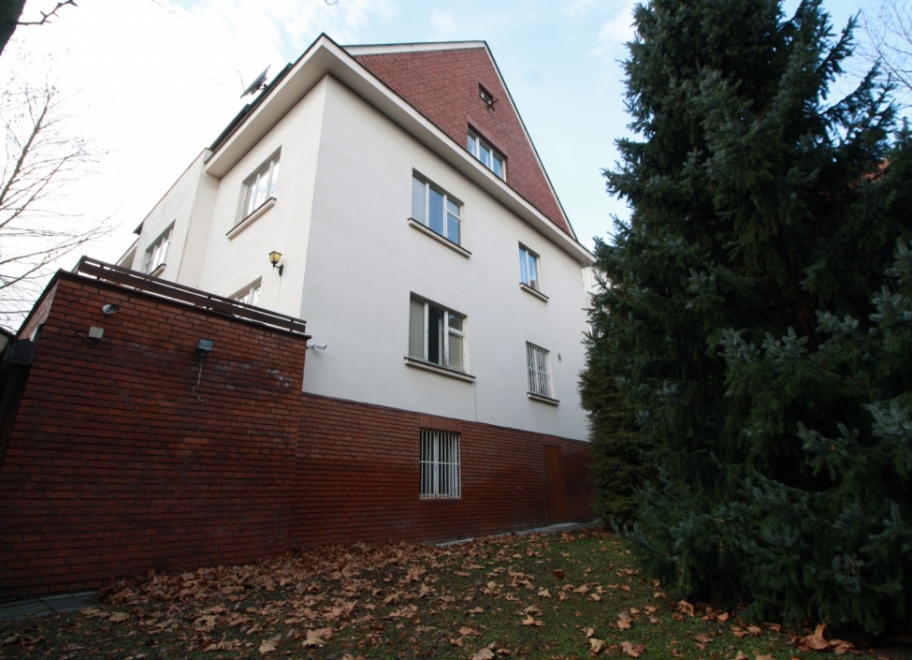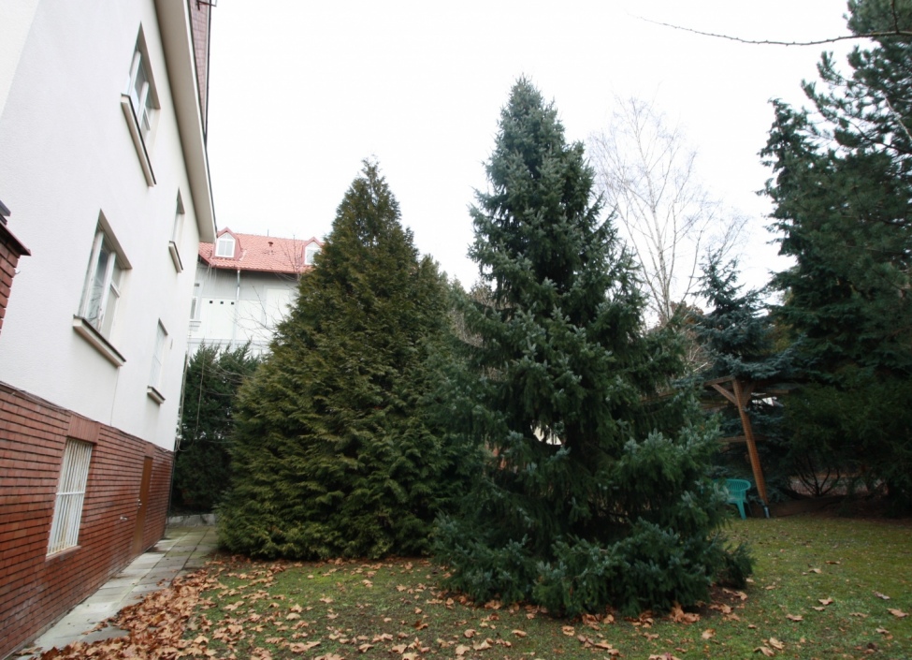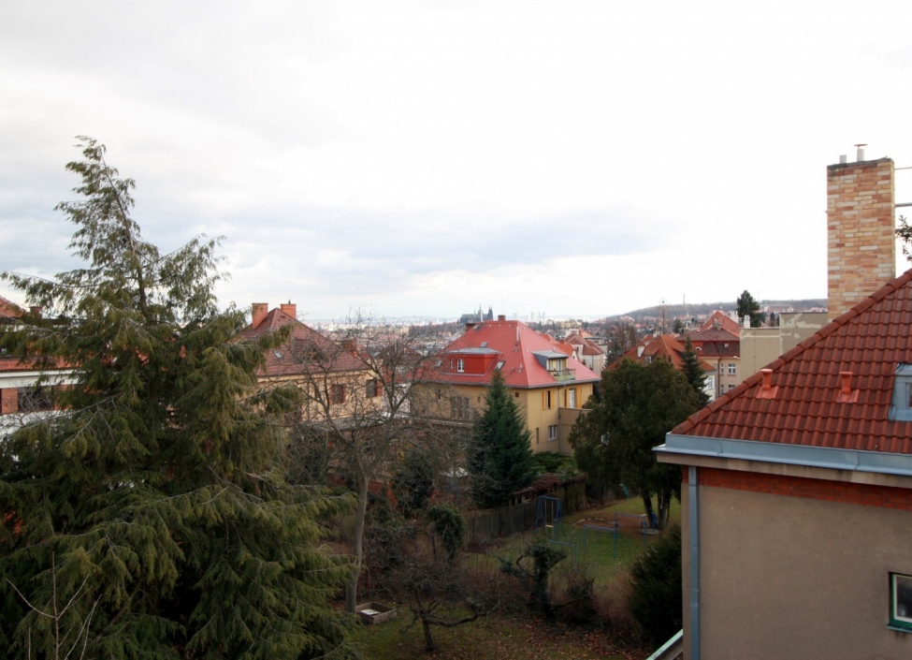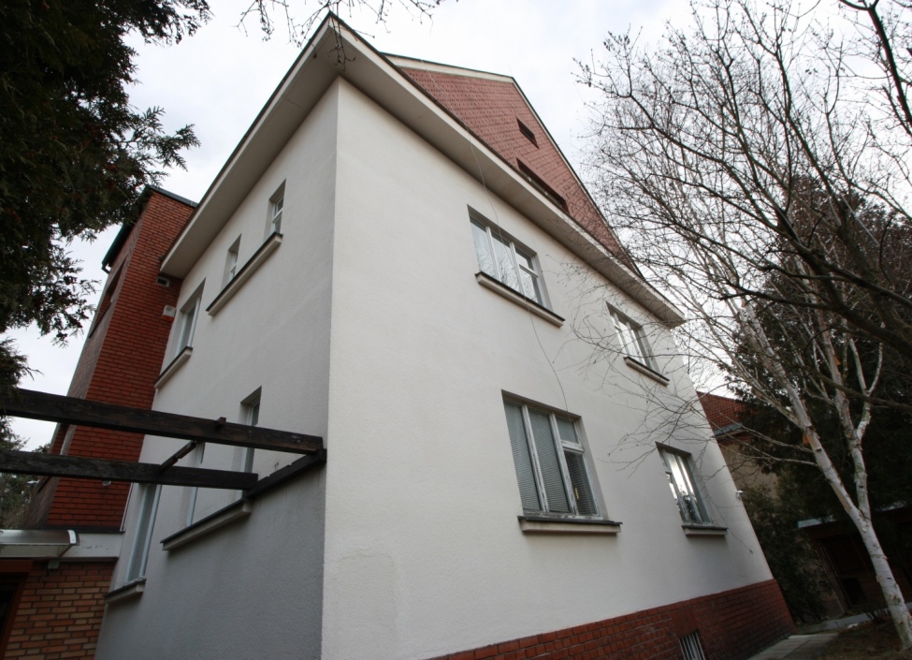Hanspaulka, Prague 6
Sold
| Price (sale) | Sold |
| Dispositions | 12 + 1 |
| Interior | 625 m² |
| Land | 1 202 m² |
| Parking | yes |
| Basement | yes |
| Property ID | Y&T-M3KWM |
Mortgage 

We will get in touch with you and offer you the best possible tailored interest rate.
Property description
Exclusive four-storey villa with a beautiful garden with greenery and beautiful views of the city. Unique villa in the area of Hanspaulka offers more than ten very spacious and bright rooms with high ceilings with a total floor area of 625 square meters. On the ground floor, in addition to the entrance hall is a large living area, which is divided into a relaxing and social zone with an entrance to the terrace. There is also a kitchen, dining room, study and two toilets. On the first floor is a private area with three bedrooms, one of which has a private bathroom with whirlpool. On the second floor are two bedrooms, a balcony with a beautiful view of the Prague Castle and a room with stairs to the attic studio. In the basement there is a room, wellness area with sauna and pool, wine cellar, utility room and a garage. The house has a beautiful garden with gazebo and fireplace, playground and a covered parking space. The plot has an area of 1,202 square meters.
In 1993 the roof was repaired as well as a facade, wirings, insulation, however, currently it is expected further reconstruction.
Great access to the airport and the city center. In the immediate vicinity are all civic amenities - kindergarten, school, doctors, shopping center, restaurants etc. Near is a recreation area Sarka which is ideal for walks, jogging, cycling, etc.
Attributes
- balcony
- garden
- terrace
- garage
- storage
- historical building
- nature view
- prague Сastle view
- jacuzzi
- sauna
- swimming pool
Similar properties
