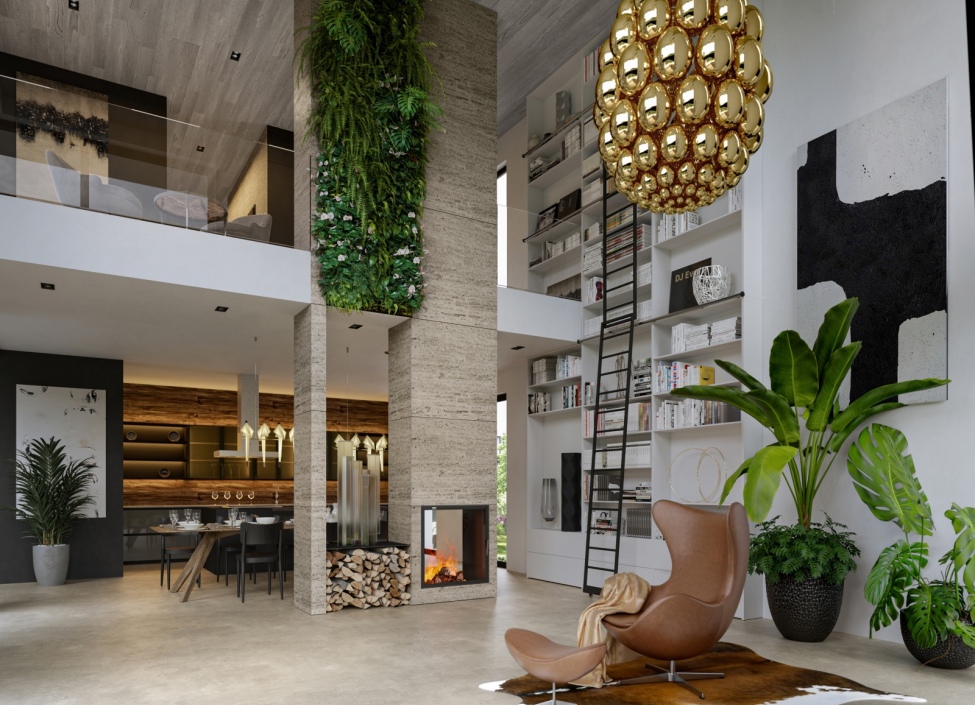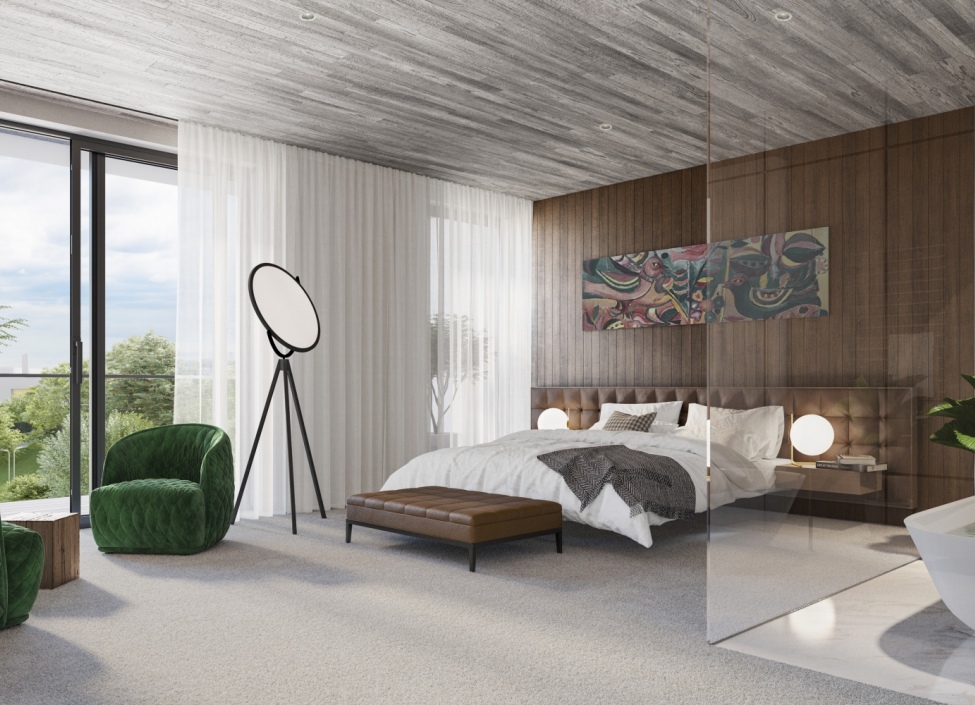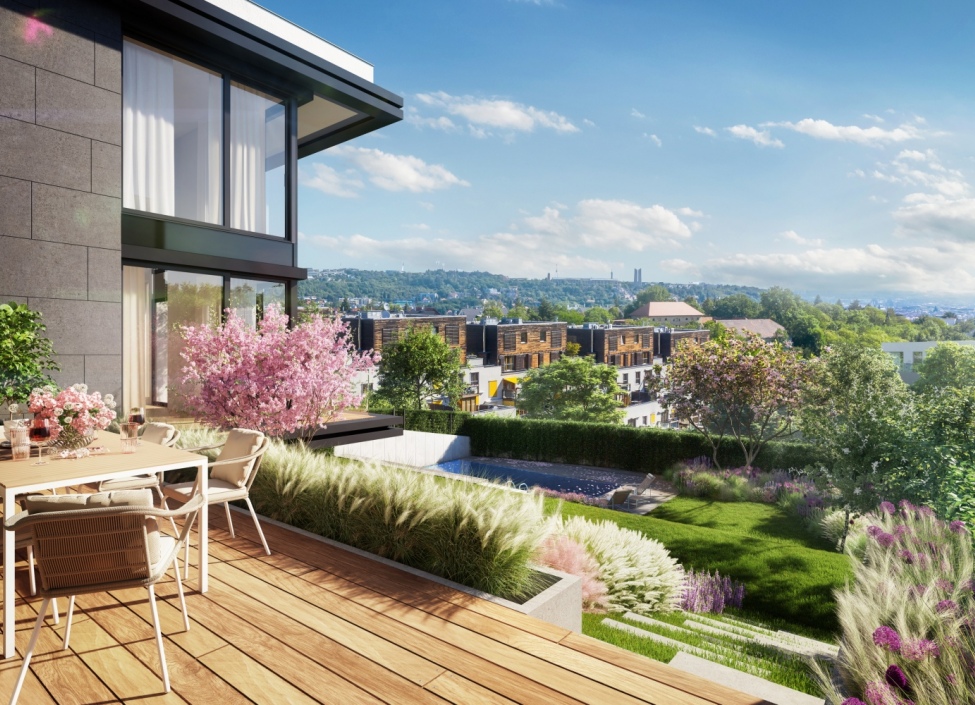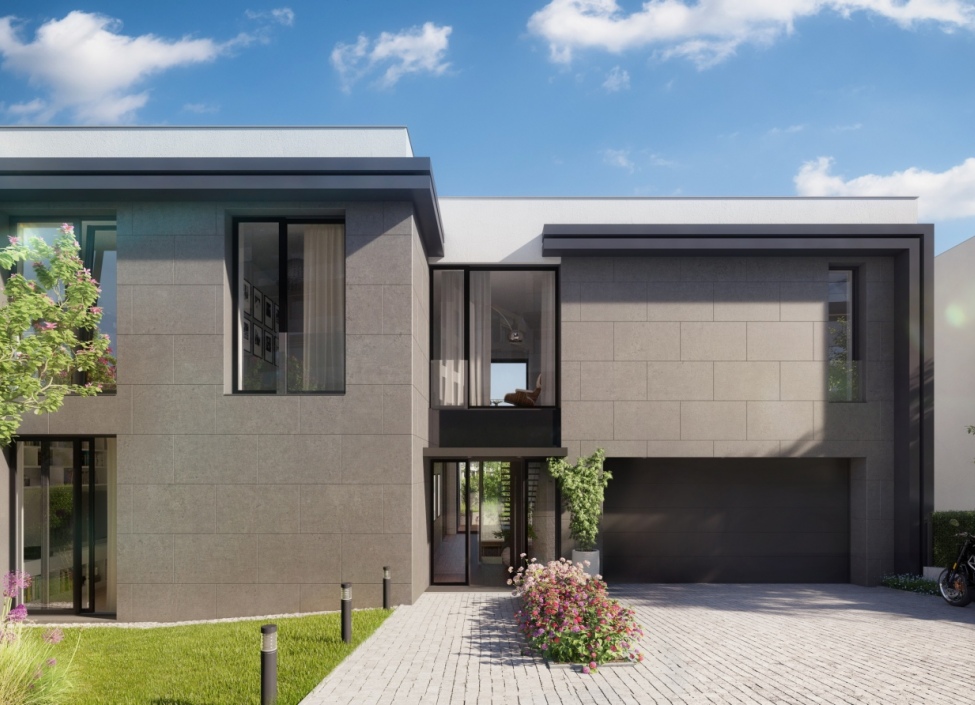Košíře, Prague 5
Sold
| Price (sale) | Sold |
| Dispositions | 5 + KK |
| Interior | 405 m² |
| Terrace | 61 m² |
| Garden | 422 m² |
| Land | 786 m² |
| Floor | 1PP, 1.NP, 2.NP |
| Parking | yes (2 cars) |
| Basement | yes |
| Property ID | Y&T-KMHXH |
Mortgage 

We will get in touch with you and offer you the best possible tailored interest rate.
Property description
We offer a luxurious detached villa for sale in the sought-after district of Prague 5 - Košíře in a unique residential complex.
In this place, the new residents will be able to take a break from the stressful bustle of the big city in the peaceful bosom of nature. The project borders the Košíře-Motol nature park. Its location on the slope of Mount Vidoule with a northeast orientation provides beautiful views. The location thus offers many opportunities for picturesque walks, either in the immediate vicinity or, for example, in the nearby Prokop Valley.
The owners will also certainly appreciate quick and trouble-free access to the city center both by car and via public transport. The bus stop is just a minute's walk from the residence. You can reach Anděl, the business and cultural artery of Smíchov, in 15 minutes.
The villa was designed by architects from the London studio Bogle Architects and stands out for its high architectural level in terms of design and functionality. The spacious house with a generous layout of 5+kk + wellness has a living room with an impressive height of 6 meters. The bedroom is located on the second above-ground floor together with the gallery located above the living area. On the lowest floor we will find a space for wellness (including preparation for the sauna), fitness and facilities. The smooth transition to the spacious terrace naturally expands the overall living space. It also includes preparation for an outdoor kitchen.
Since the villa is located on a sloping terrain right next to the central park with a lake, its garden provides a wonderful view of the greenery while maintaining enough privacy. It is also suitable for the realization of an outdoor swimming pool.
The villa will be finished to the highest standards and is designed to be low-energy. It has a recuperation unit with an enthalpy exchanger, a heat pump and heating/cooling ceilings. Outdoor electric blinds, electric car charging and control via SmartHome are a matter of course.
The project is scheduled for completion in late 2023/2024.
The energy label of the building according to PENB is A.
*Photos of the interior are illustrative only.
Attributes
- balcony
- terrace
- garden
- garage
- storage
- new development
- after reconstruction
- nature view
- intelligent home
- low energy
- swimming pool
- sauna
- jacuzzi
Similar properties





