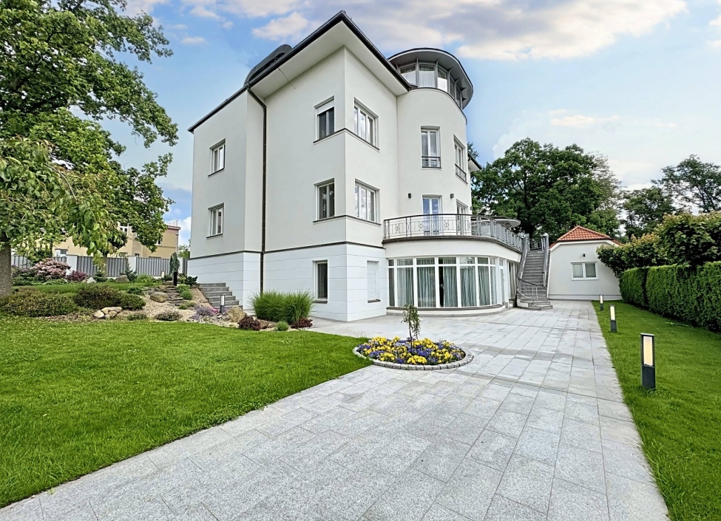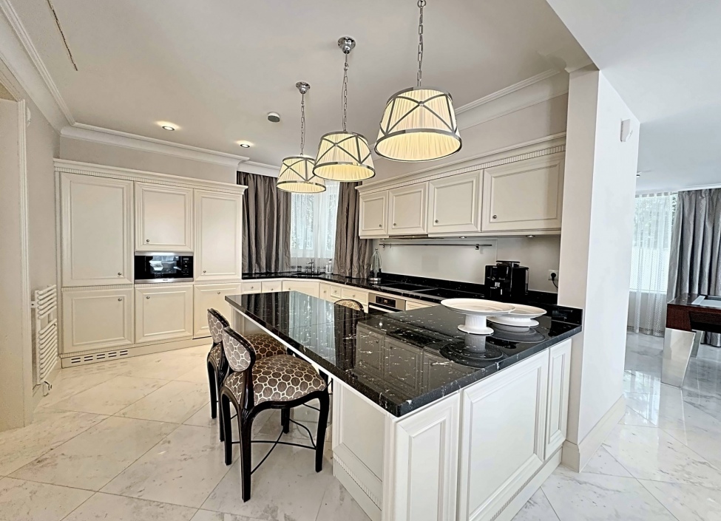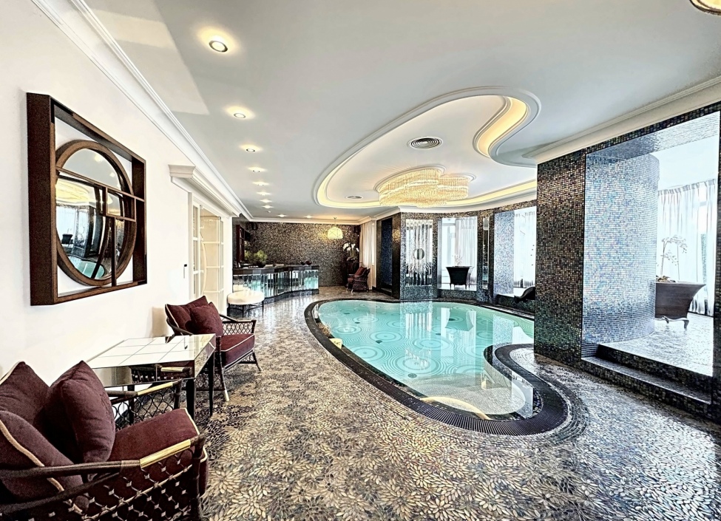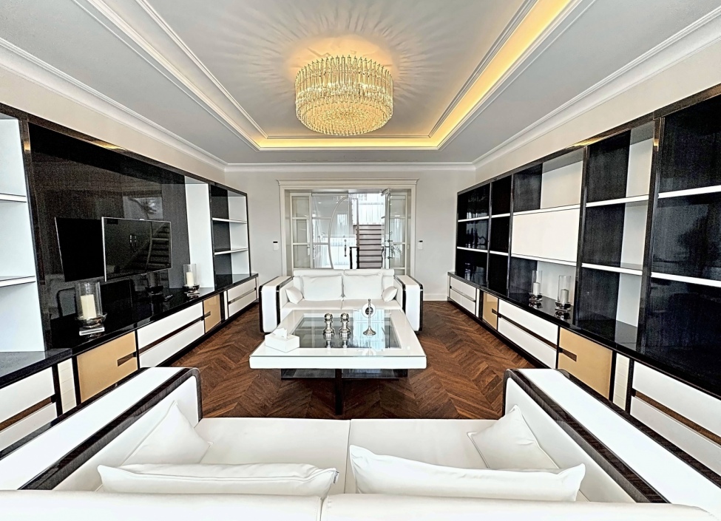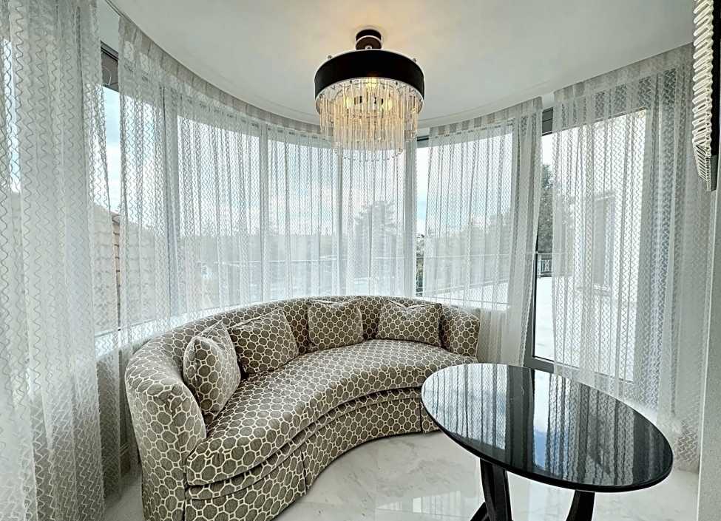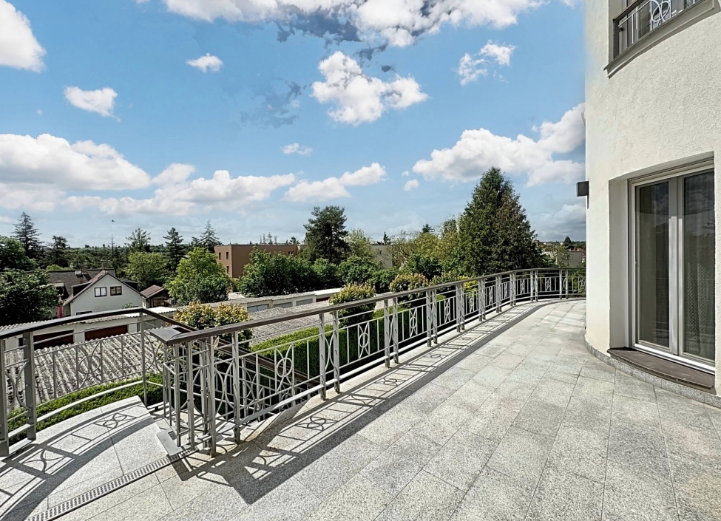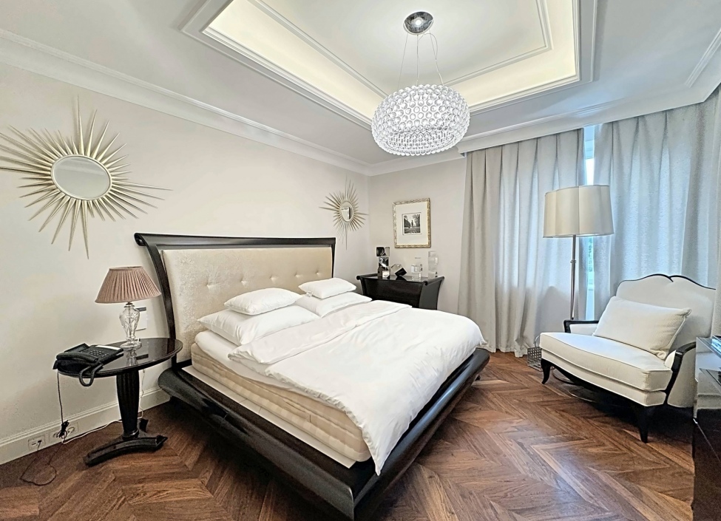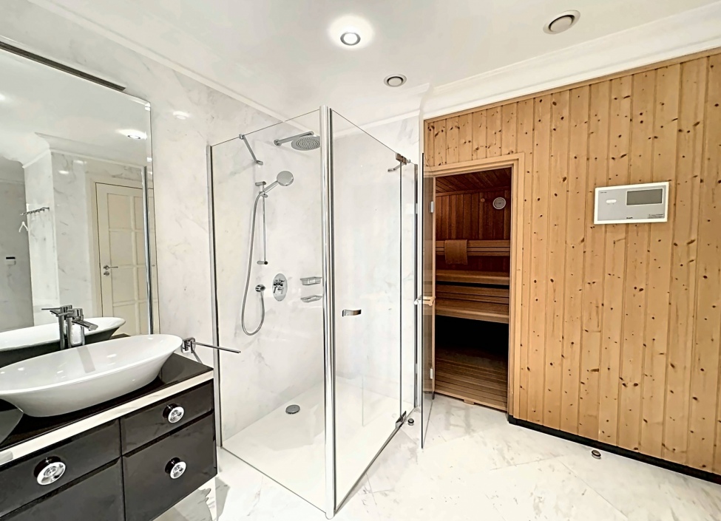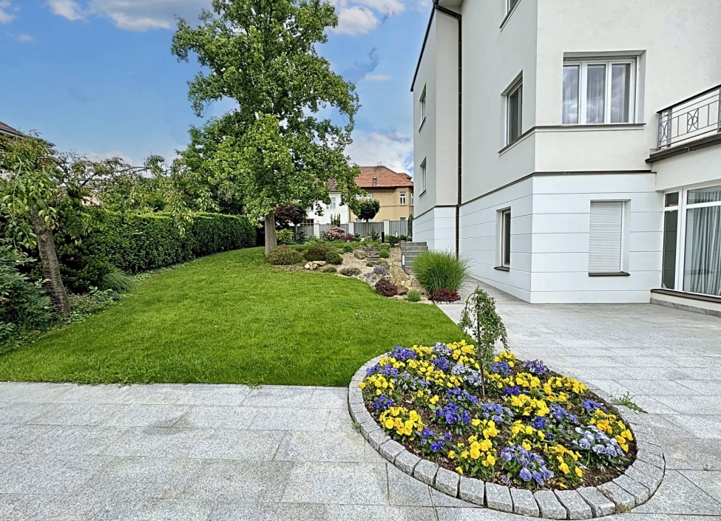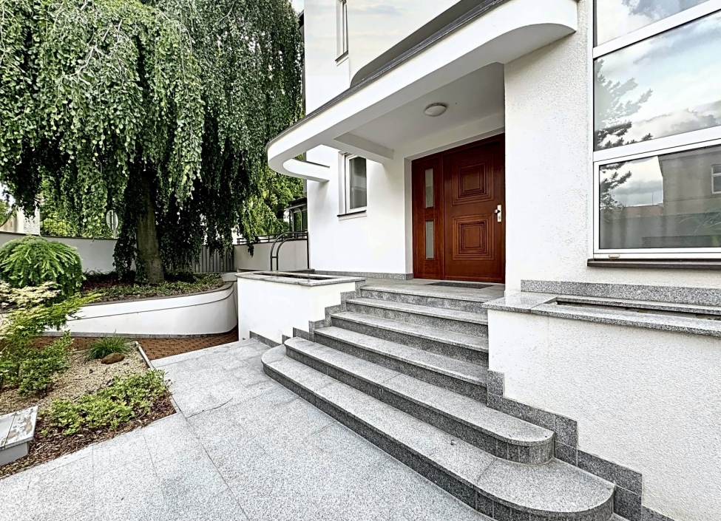Hanspaulka, Prague 6
price upon request
| Price (sale) | price upon request |
| Dispositions | Atypical |
| Interior | 702 m² |
| Terrace | 46 m² |
| Garden | 704 m² |
| Land | 1 007 m² |
| Floor | 1PP, 1NP, 2NP, 3NP |
| Parking | yes |
| Basement | yes |
| Property ID | Y&T-AKM3H |
Mortgage 

We will get in touch with you and offer you the best possible tailored interest rate.
Property description
Luxury villa for sale for a very expensive complete renovation in one of the most popular locations in Prague on Hanspaulka.
The ground floor of the house has a living room with a fireplace, which is connected to the dining room, and a kitchen equipped with built-in Miele appliances. The lounge is used as a social room and a space for family gatherings. The entire house is furnished with Barbara Barry furniture. From there we can reach the south-facing terrace through the French doors, from the living room there is an entrance to another terrace. On the ground floor there is also a room used as a study. On the first floor of the villa, there is a library and a bedroom, which has its own bathroom with bathtub, shower and dressing room. The second floor of the house offers a separate suite including its own kitchen, bedroom, bathroom and dressing room. There is another room used as a study and a terrace overlooking the greenery. The bright basement with direct access to the garden is lined with Sicis mosaic and is luxurious here. swimming pool, sauna and winter garden, as well as a fitness area, changing room, shower and toilet. There are technical facilities and access to the double garage.
The villa was completely renovated in 2013. The floors have chevron parquet and marble tiles. The entire house has air conditioning and heated ceilings, all bathrooms have underfloor heating. There is also a house on the property currently for security, however, it is possible to use it as a house for guests, etc. The villa has a beautiful view of Ořechovka and the nearby church. Šárecké údolí offers a lot of sports activities. International schools and nurseries are close to the property. A metro station, a tram stop and the Borislavka shopping center are also within walking distance. Václav Havel Airport is within 10 minutes.
Energy class G is listed temporarily, due to the amendment to Act No. 406/2000 Coll. About energy management. The actual energy class of this property will be indicated after the delivery of the energy label.
Attributes
- balcony
- terrace
- garden
- garage
- storage
- historical building
- after reconstruction
- nature view
- intelligent home
- swimming pool
- sauna
- jacuzzi
Similar properties
