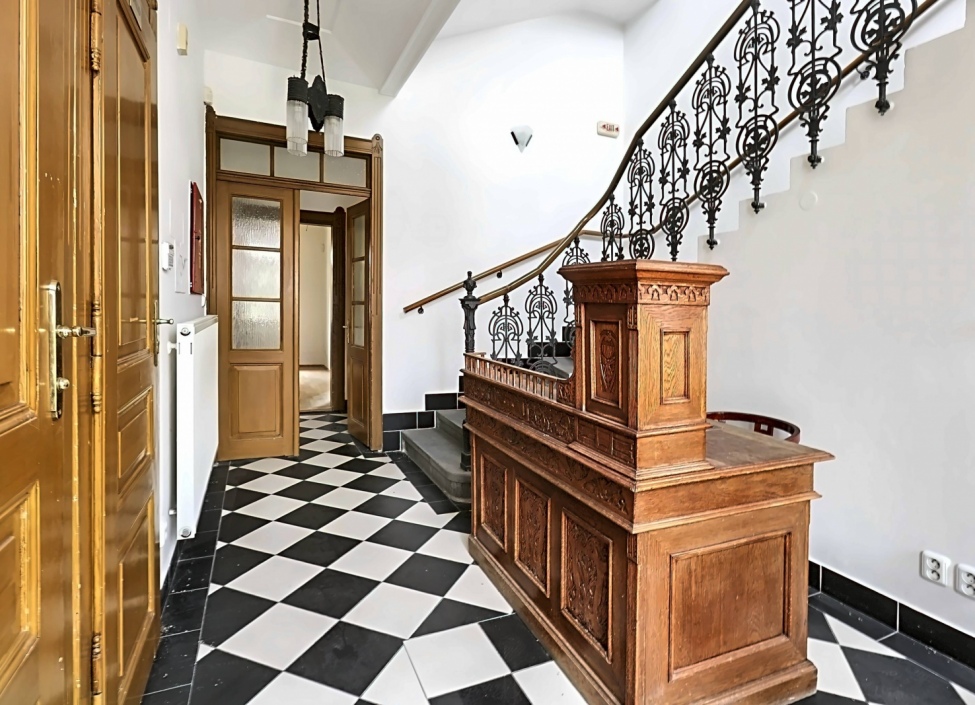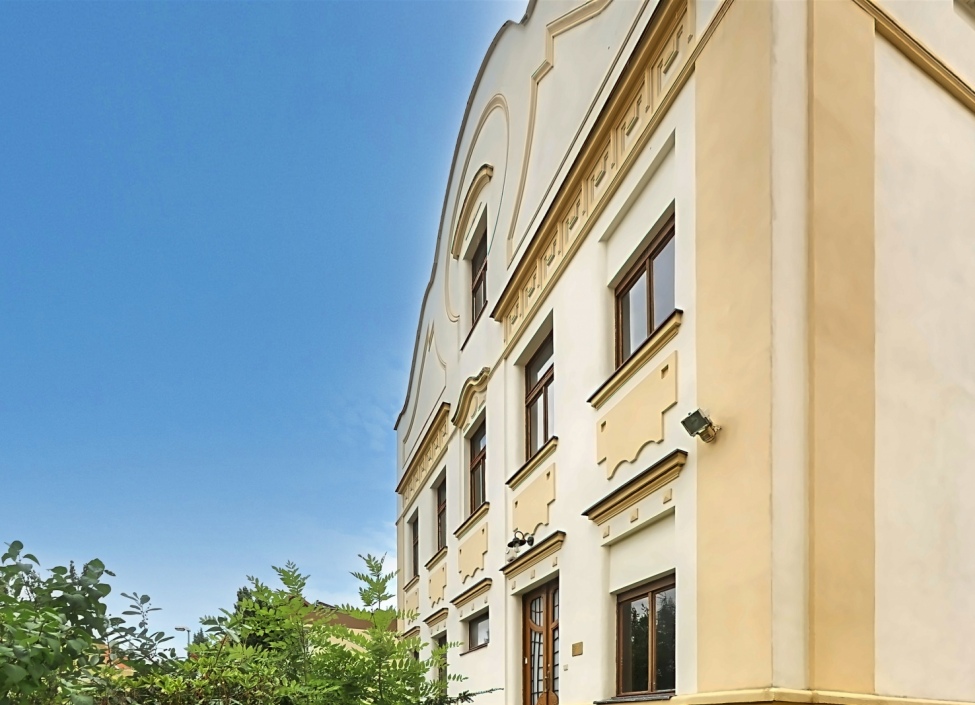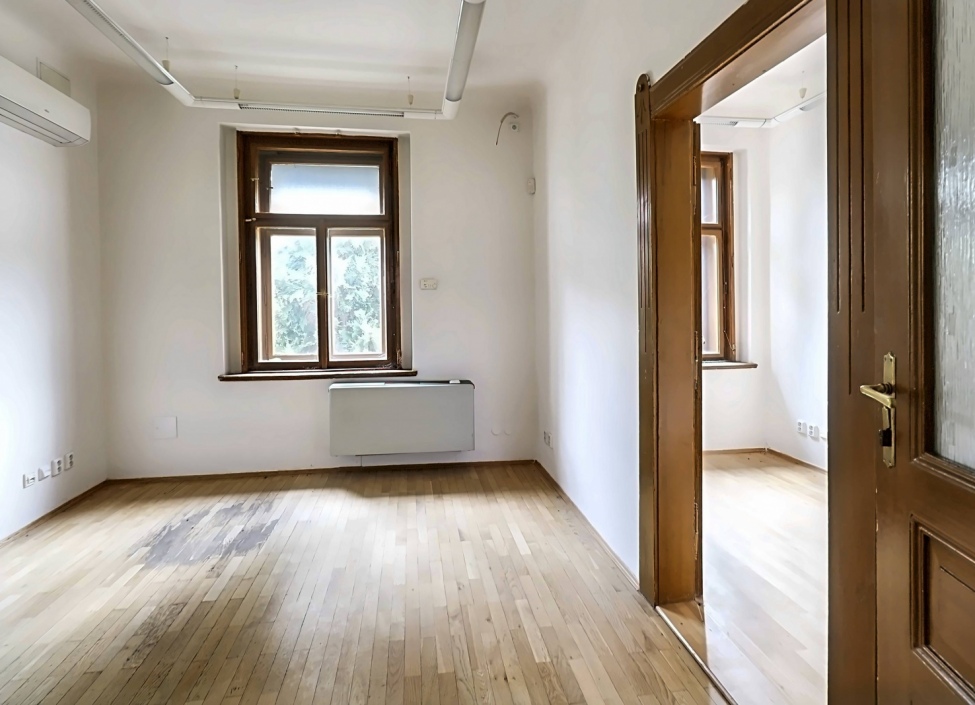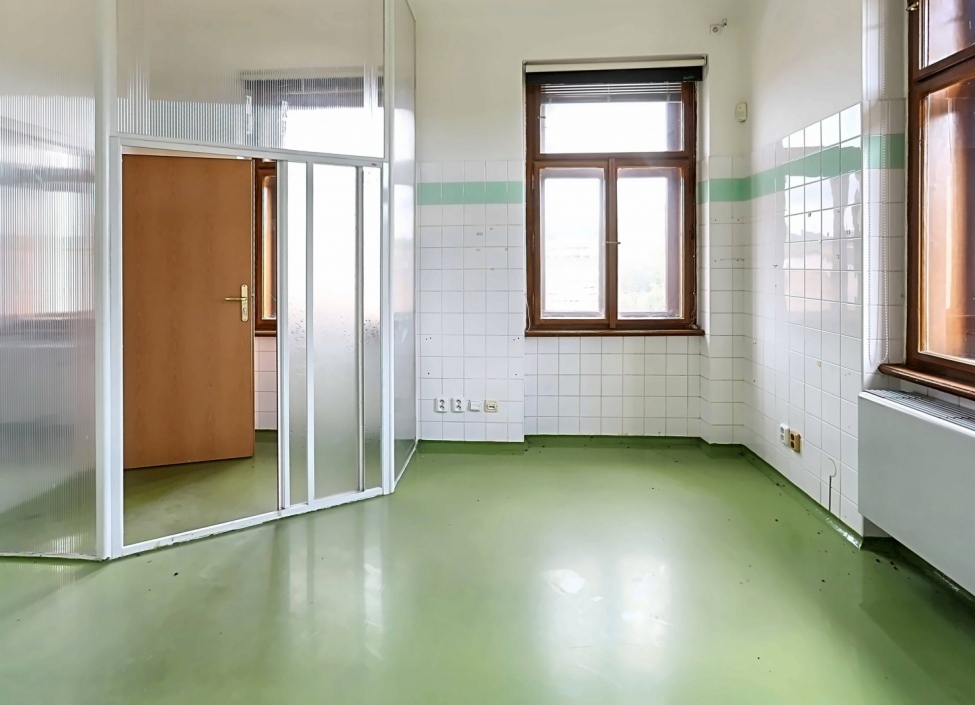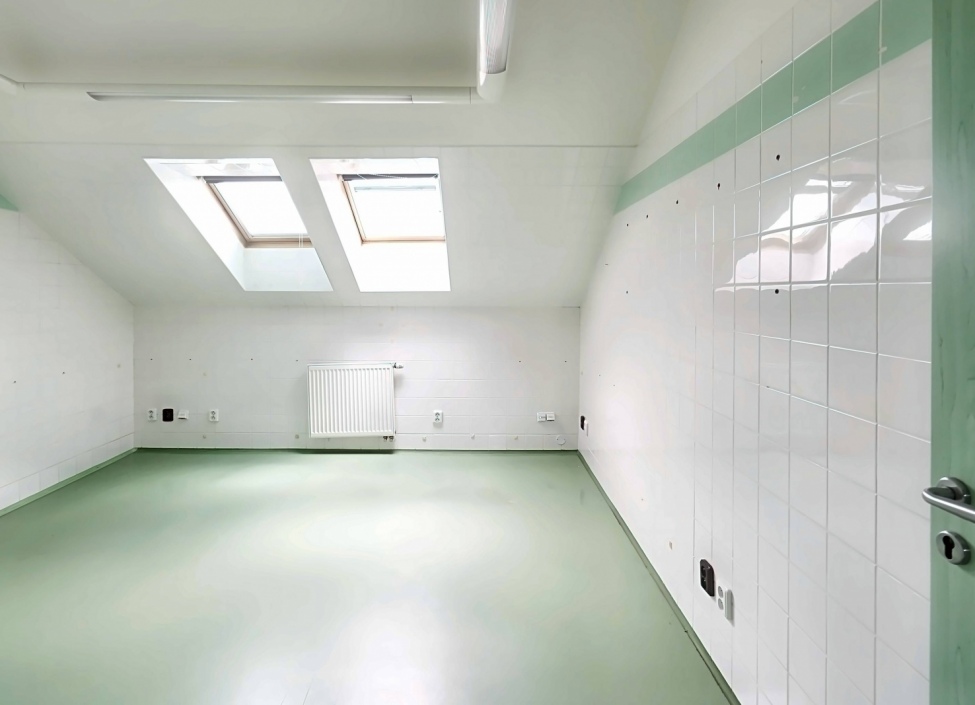Modřany, Praha 4, Prague 4
price upon request
| Price (sale) | price upon request |
| Dispositions | 12 + KK |
| Interior | 530 m² |
| Garden | 810 m² |
| Land | 946 m² |
| Floor | 1PP,1NP,2NP,3NP |
| Parking | yes (5 cars) |
| Basement | yes |
| Property ID | Y&T-A3X3H |
Mortgage 

We will get in touch with you and offer you the best possible tailored interest rate.
Property description
We offer for sale an urban Art Nouveau villa with 12+kk available, which has undergone partial reconstruction. The villa was approved as a medical facility and served as a laboratory for the development of genetics.
It is located in the very lucrative location of Praha Modřany, near Modřanská rokle and Komořanské údolí.
Thanks to its strategic location, the villa is suitable both for private living and as a representative residence or for corporate or diplomatic purposes, it can also be used as a medical facility.
The villa has four floors, parking is possible for 5 cars on the property.
There are 3 spacious rooms on the ground floor, 3-4 more rooms can be found on each floor.
Heating is provided by a gas boiler.
Due to its layout and space, the villa can be suitable for a family residence, also for the construction of multi-generational housing or as a company headquarters.
Energy class G is listed temporarily, due to the amendment to Act No. 406/2000 Coll. About energy management. The actual energy class of this property will be indicated after the delivery of the energy label.
Attributes
- garden
- garage
- concierge
- storage
- historical building
- before reconstruction
- nature view
