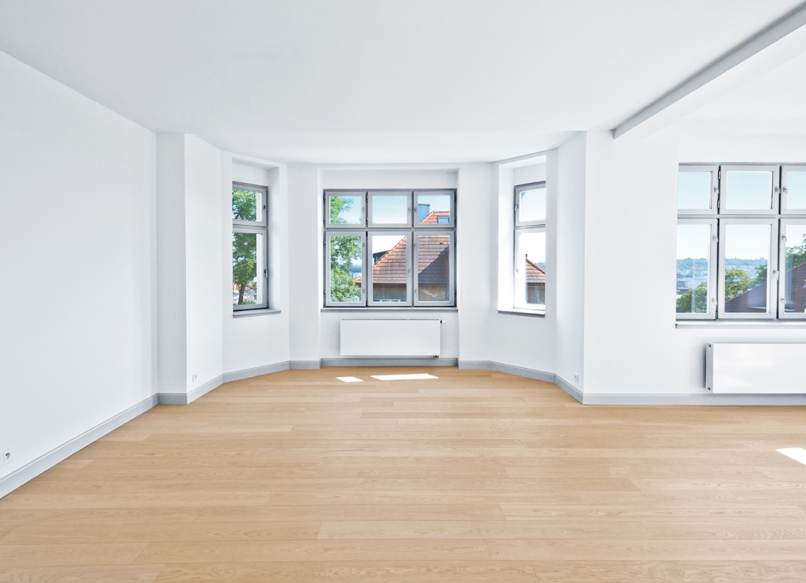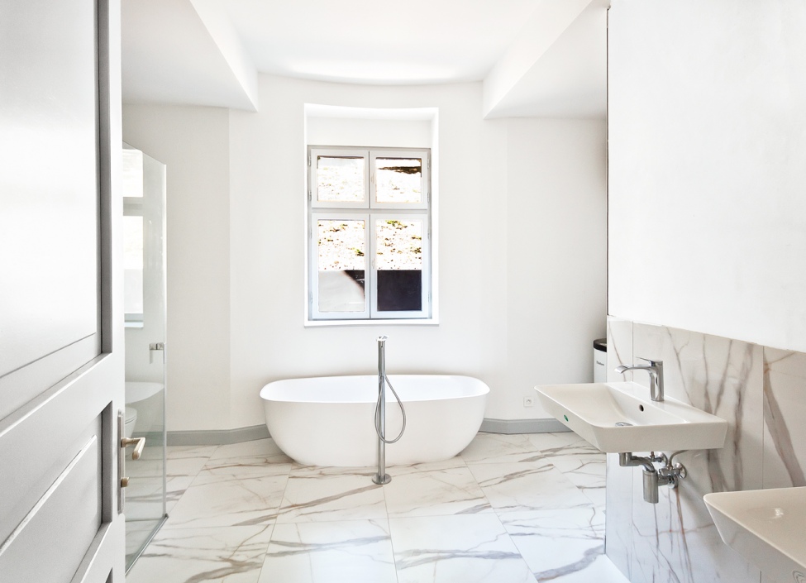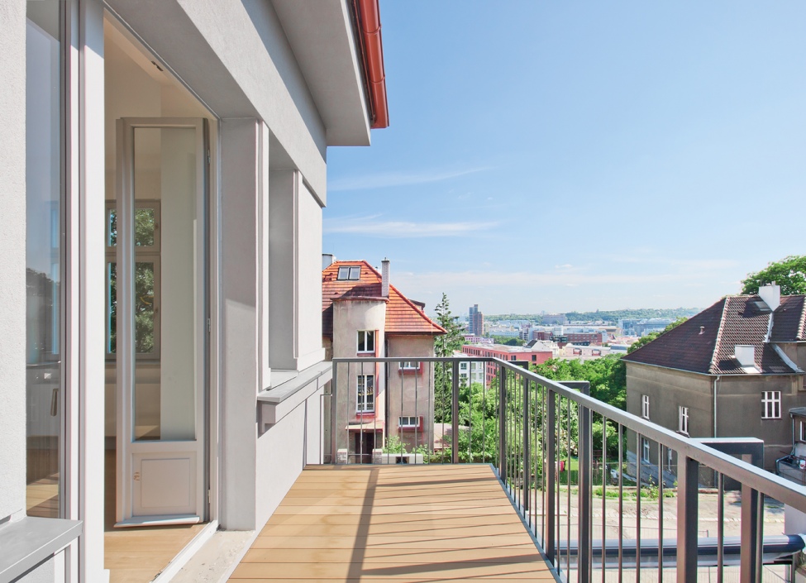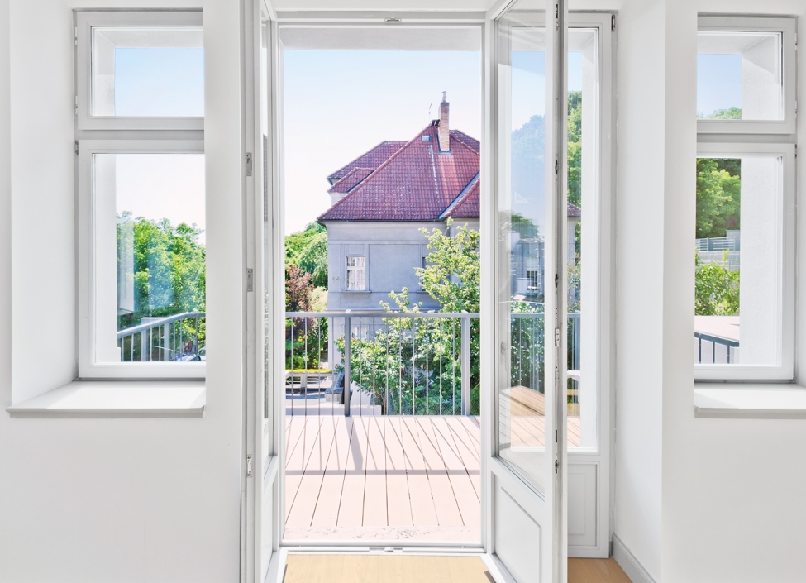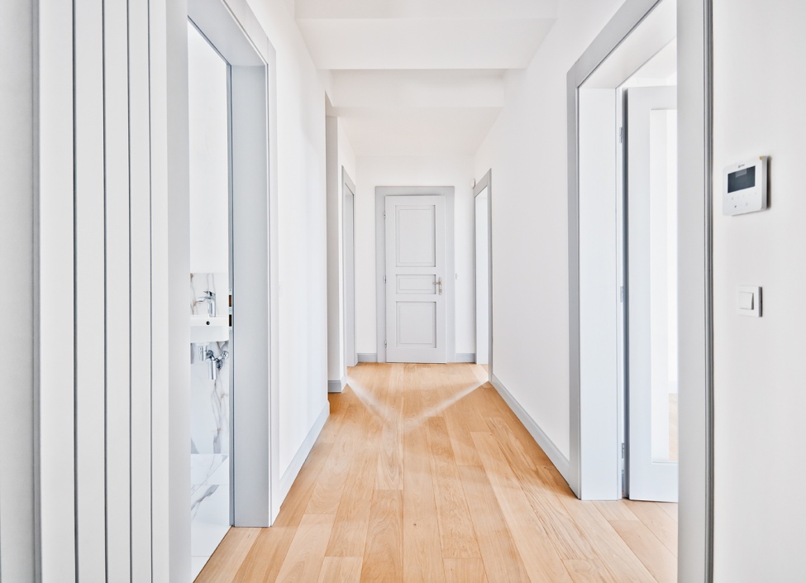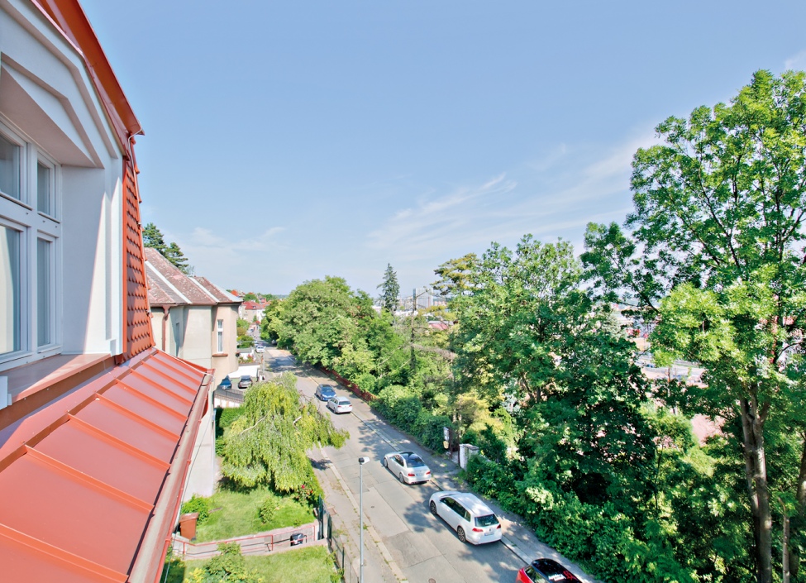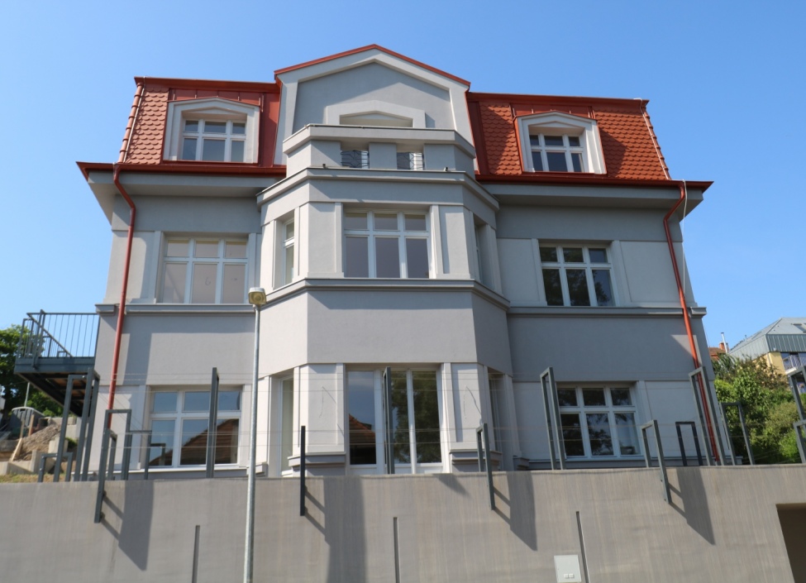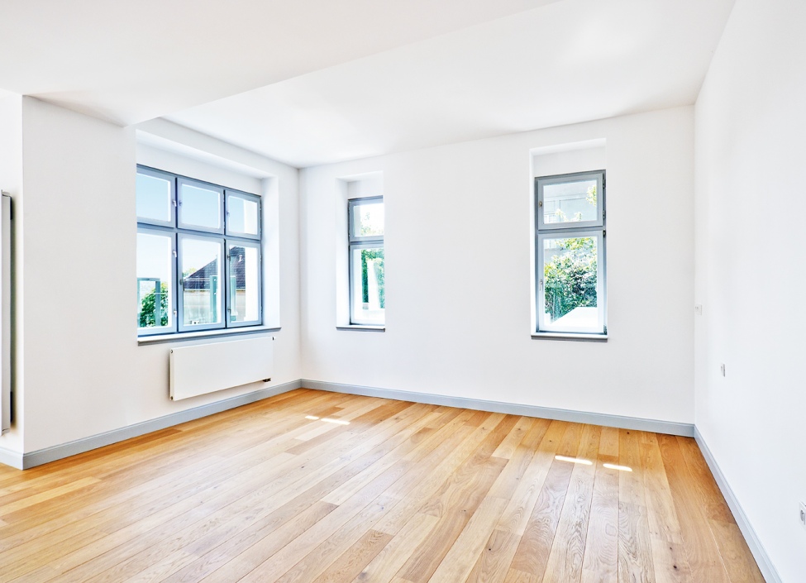Technical cookies are essential for the proper functioning of the website and all the functions it offers. They are responsible for displaying the list of favorite properties, filtering and saving privacy settings. We do not require your consent to the use of technical cookies on our website. Cookies cannot be deactivated or activated individually.
Sold
| Price (sale) | Sold |
| Dispositions | 4 + KK |
| Total area | 125 m² |
| Interior | 120 m² |
| Balcony | 5 m² |
| Garden | 500 m² |
| Floor | 3NP, 4NP |
| Parking | yes (2 cars) |
| Basement | yes |
| Property ID | Y&T-2M5KH |
Mortgage 

We will get in touch with you and offer you the best possible tailored interest rate.
Property description
We offer a luxury duplexin a villa from 1928 in Prague 9. The property has been completely renovated and is located in a residential area and offers plenty of privacy. It fully meets the high modern standards of luxury real estate.
The layout of the duplex 4 + kk (total 120 m2) consists of an entrance hall, living room of 37 m2 with preparation for the kitchen and access to the balcony (4.6 m2). The living room includes a staircase leading to the upper room of 31 m2. In addition, the apartment has a bedroom of 21 m2, a room of 15.8 m2, a bathroom of 9 m2, a dressing room, a guest toilet. It includes a parking space and a cellar. It is possible to buy an additional parking space and a garden of up to 500 m2.
The whole villa has been completely renovated including wiring, roof, gas boiler, security system, electrical wiring. The ceramic tiles of the bathrooms are very tasteful with a marble pattern in light color and the floors are made of solid oak completely insulated.
The location is very quiet and offers two parks nearby - Flajšnerka and Klíčovské sady, the nearest bus stop is 151 minutes from the house, 1 stop on the metro Vysočanská. Polyclinic Vysočanská within reach. Shopping center Fénix and Prosek are available within 5 minutes. There are also international schools and kindergartens and a bicycle path nearby. The city ring road in the direction of Mladá Boleslav is within ten minutes.
Energy class G is listed temporarily, due to the amendment to Act No. 406/2000 Coll. About energy management. After delivery of the energy label, the actual energy class of this property will be indicated. For more information, visit our website or contact the broker.
Attributes
- balcony
- terrace
- garage
- storage
- historical building
- after reconstruction
- nature view
Similar properties
