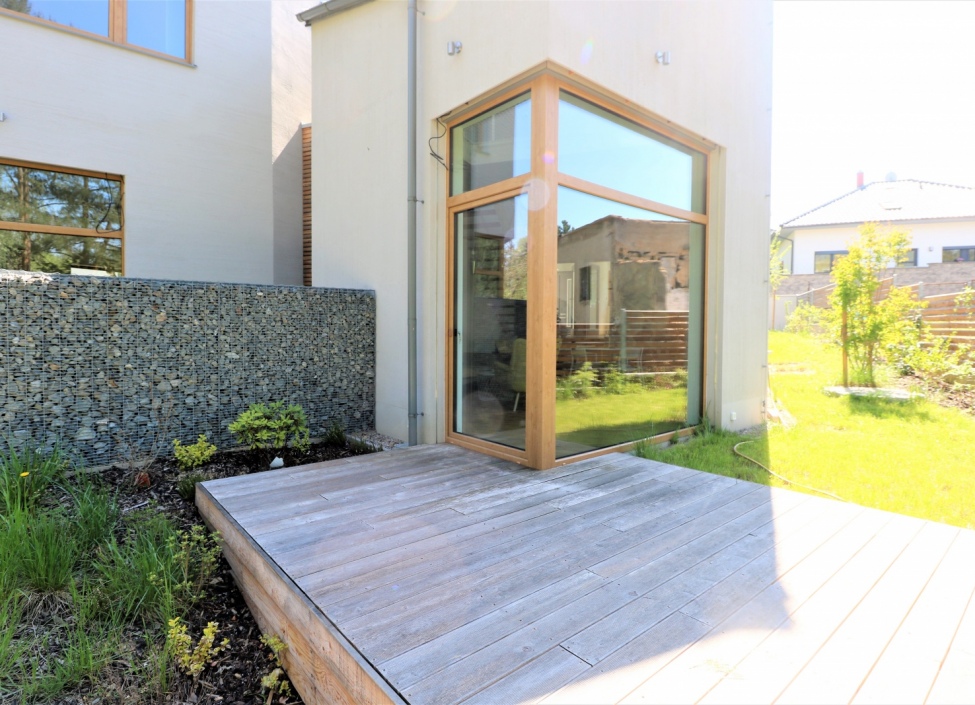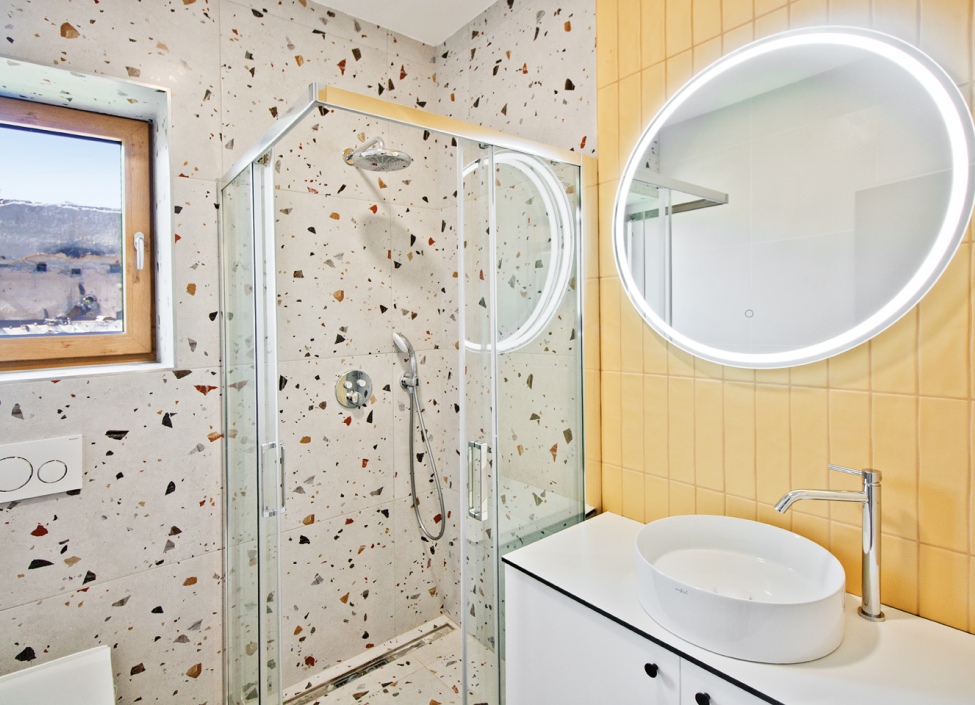Praha 5, Prague 5
Sold
| Price (sale) | Sold |
| Dispositions | 4 + KK |
| Interior | 124 m² |
| Garden | 353 m² |
| Land | 431 m² |
| Floor | 1.NP, 2.NP |
| Parking | yes (2 cars) |
| Property ID | Y&T-2MXKH |
Mortgage 

We will get in touch with you and offer you the best possible tailored interest rate.
Property description
We offer for sale a low-energy new-build family house with a layout of 4 + kk in high standard.
On the first floor there is a spacious living room with fireplace, kitchen with dining room, separate toilet and utility room. The living room leads directly to the terrace and further to the garden. A staircase takes you to the second floor and you enter the gallery, which can be used as an open library or the space can be closed with a partition to create a study or another room. There is also a bathroom on the first floor with a bath and shower and of course a separate toilet. The house is built to a high standard such as wooden oak floors, designer tiles and squeegees, LED light fittings, underfloor heating, SIEMENS heat pump, retention tank and more. The beautiful garden with mature trees provides future owners not only privacy but also a place to relax. On the plot there are two reserved parking spaces..
A combination of nature and luxury living within easy reach of the metropolitan centre. Close to the Panska Garden, plenty of sports facilities, schools and medical facilities. By car you can reach the city centre in less than 20 minutes.
The energy label of the building according to PENB is B.
Attributes
- terrace
- garden
- garage
- new development
- nature view
- low energy






