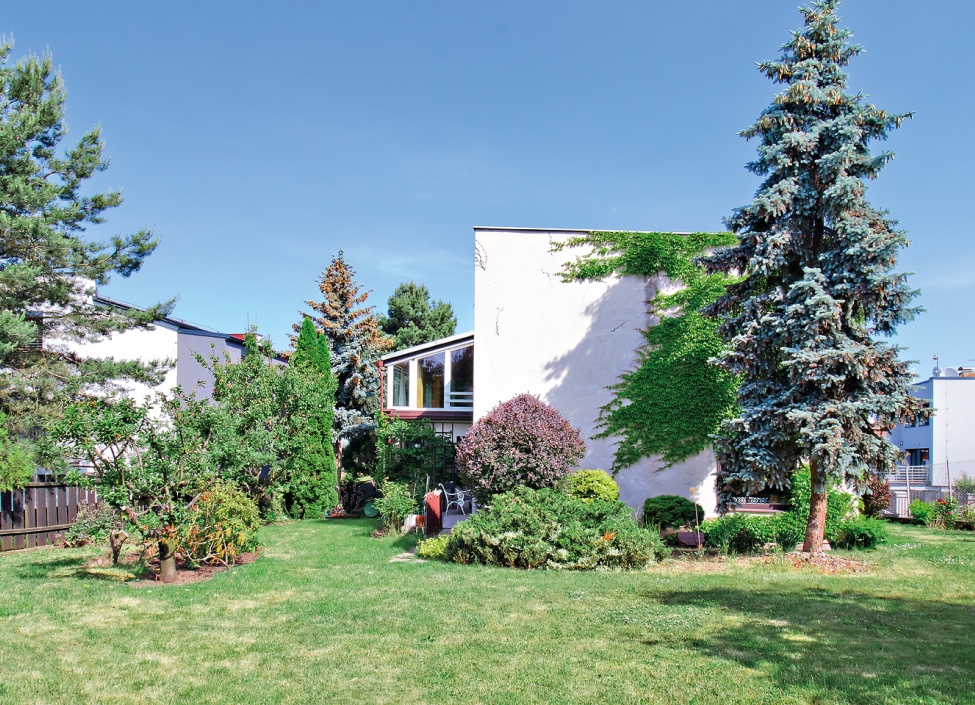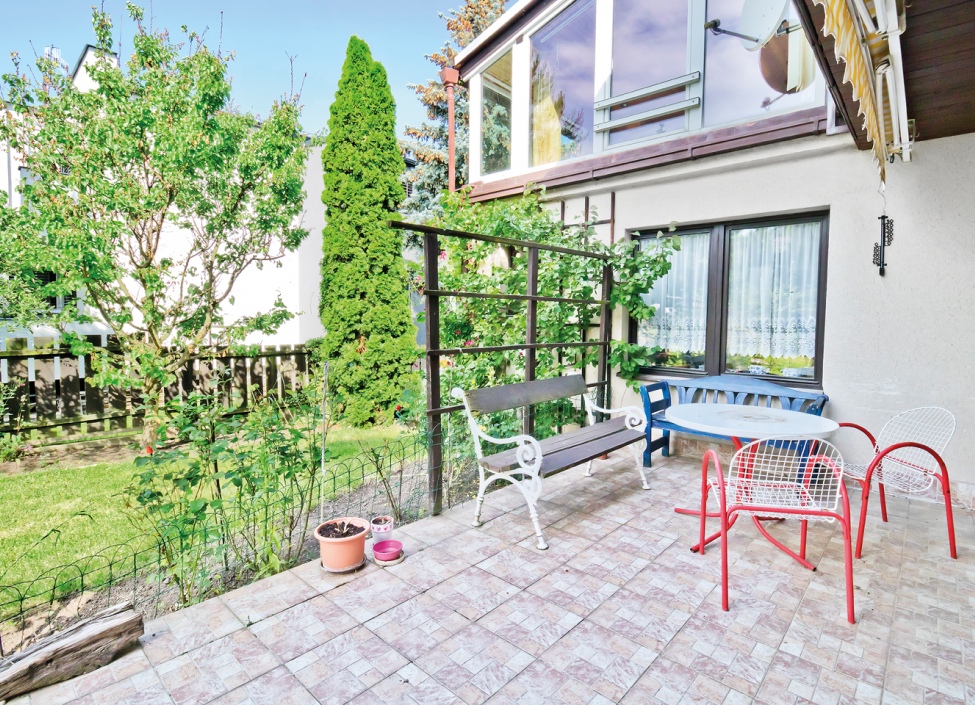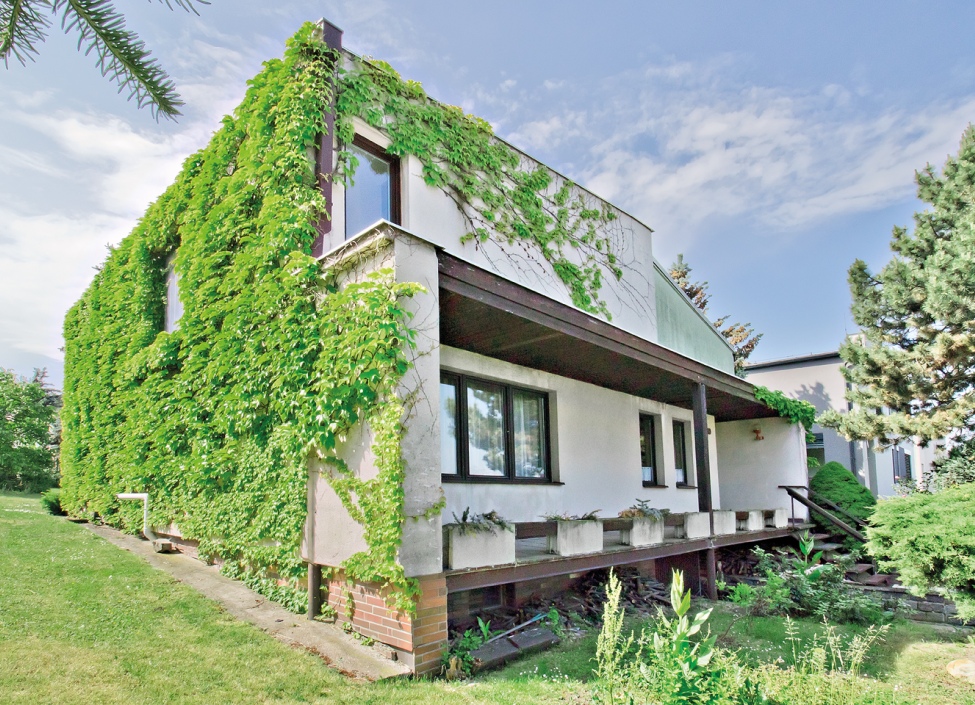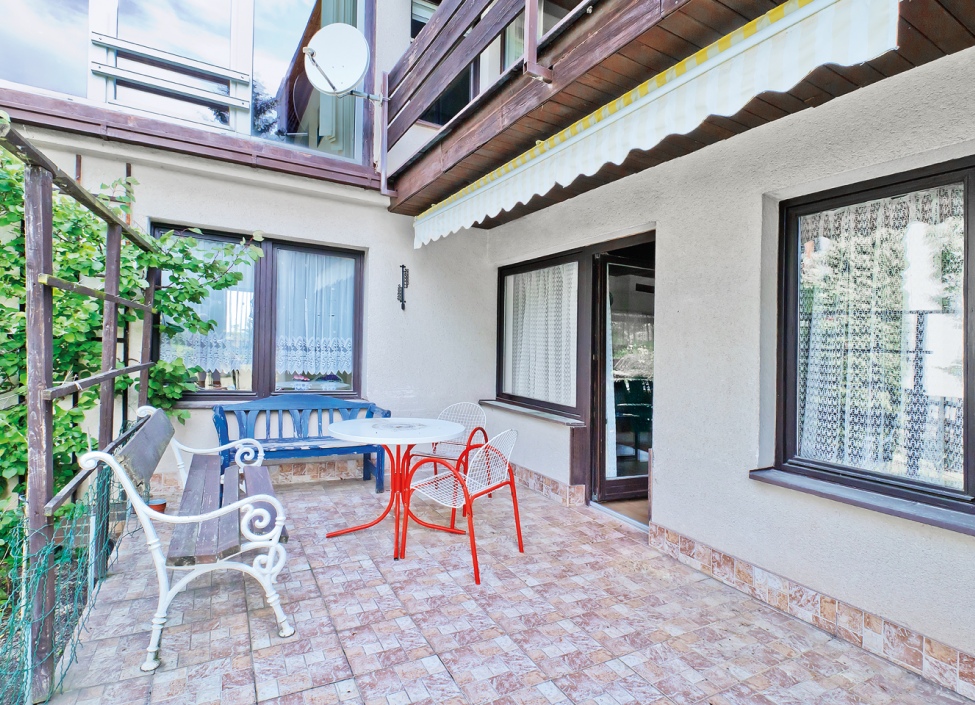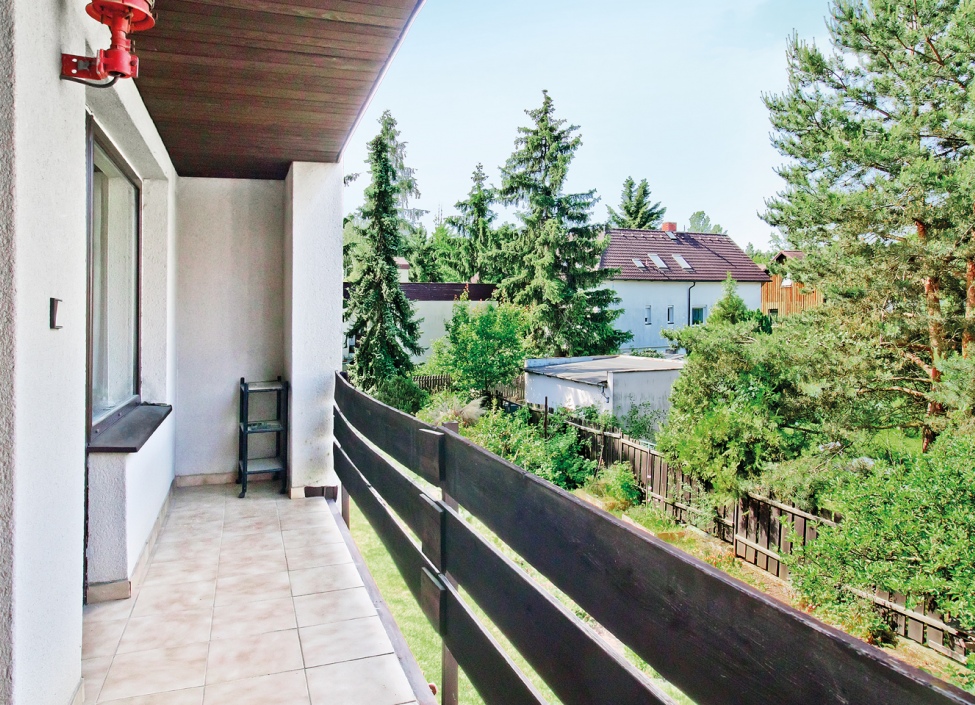Technical cookies are essential for the proper functioning of the website and all the functions it offers. They are responsible for displaying the list of favorite properties, filtering and saving privacy settings. We do not require your consent to the use of technical cookies on our website. Cookies cannot be deactivated or activated individually.
Štěrboholy, Prague 10
Sold
| Price (sale) | Sold |
| Dispositions | 6 + 1 |
| Interior | 220 m² |
| Balcony | 6 m² |
| Terrace | 18 m² |
| Garden | 600 m² |
| Land | 726 m² |
| Floor | 1.NP 2.NP |
| Parking | yes |
| Basement | yes |
| Property ID | Y&T-2H3KH |
Mortgage 

We will get in touch with you and offer you the best possible tailored interest rate.
Property description
We offer for sale a family house available 6+1 in a quiet location of Prague 10.
When entering the house, you enter a spacious vestibule. On the first floor there is a kitchen, which is followed by a dining room and a living room. On the second floor there are three bedrooms, a bathroom with a shower and a bathtub. The second floor also includes a conservatory, which helps create an airy and open space overlooking the garden. The house includes a cellar, a sauna and a garage parking space and the possibility of three parking spaces in front of the house. The house underwent a sensitive reconstruction of the roof.The second floor has new plastic windows and the gas boiler has also been replaced.
The family house, which was approved in 1983, is located in a quiet area of family houses and offers a generous garden of 600 m2. Public transport is located approximately 5 minutes' walk away, and you are in the center of Prague in just 30 minutes. Nearby are schools, kindergartens, sports fields, tennis courts and shopping centers, such as the Fashion arena Prague outlet.
The energy label of the building according to PENB is D.
Attributes
- balcony
- terrace
- garden
- garage
- storage
- before reconstruction
- nature view
- sauna
Similar properties
