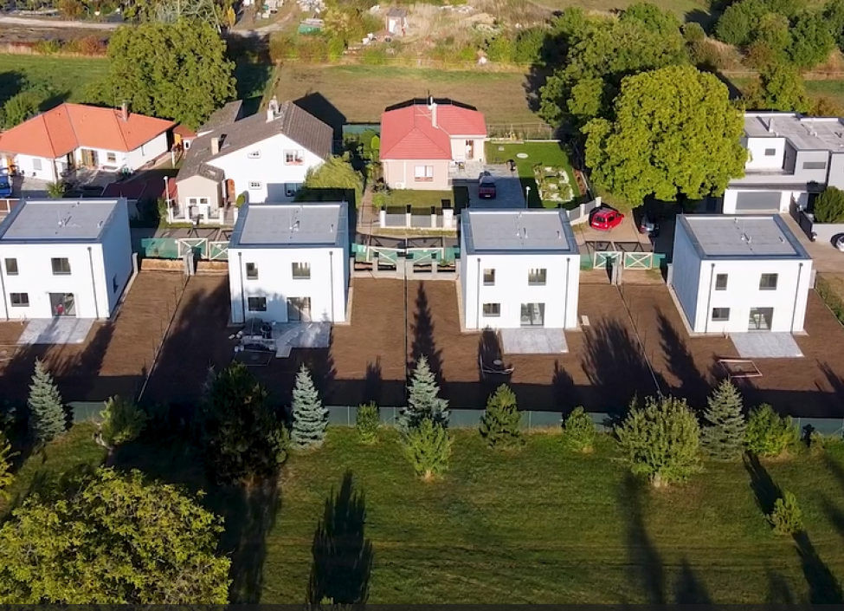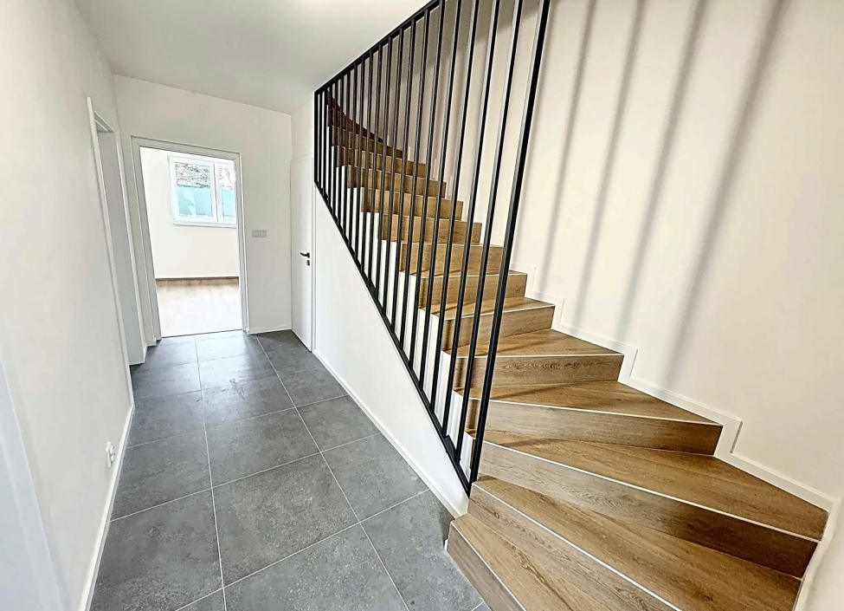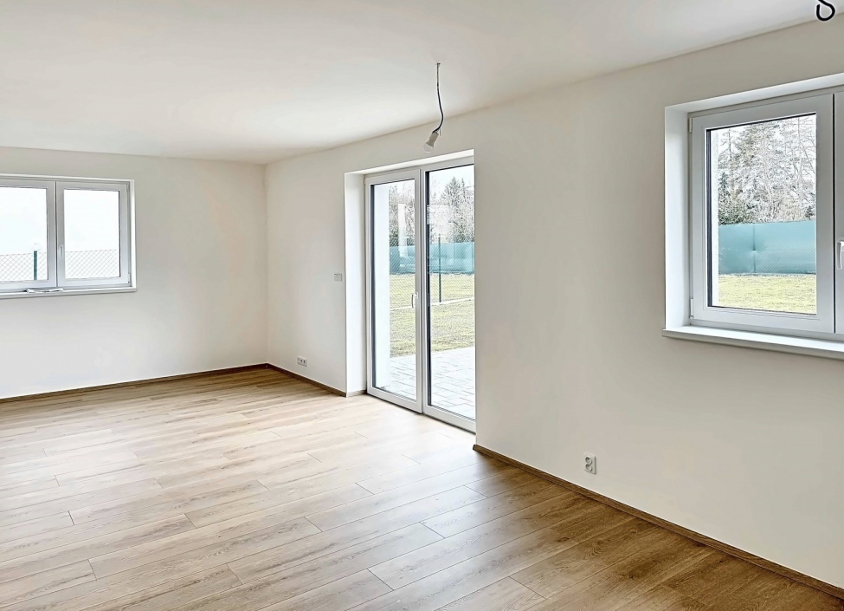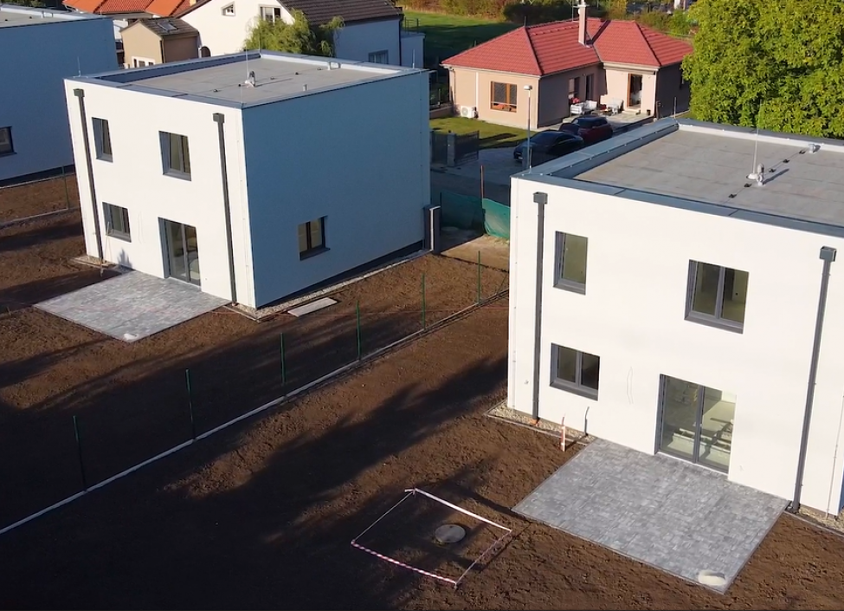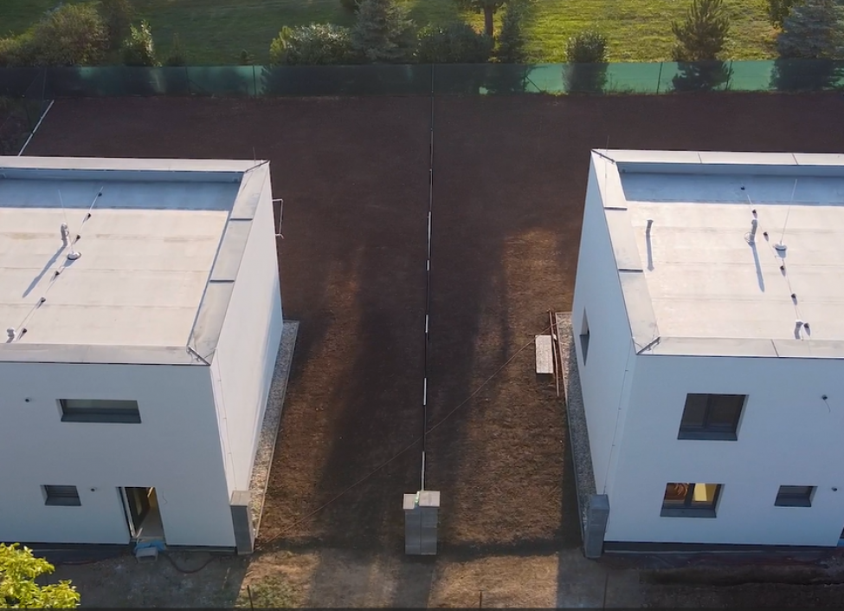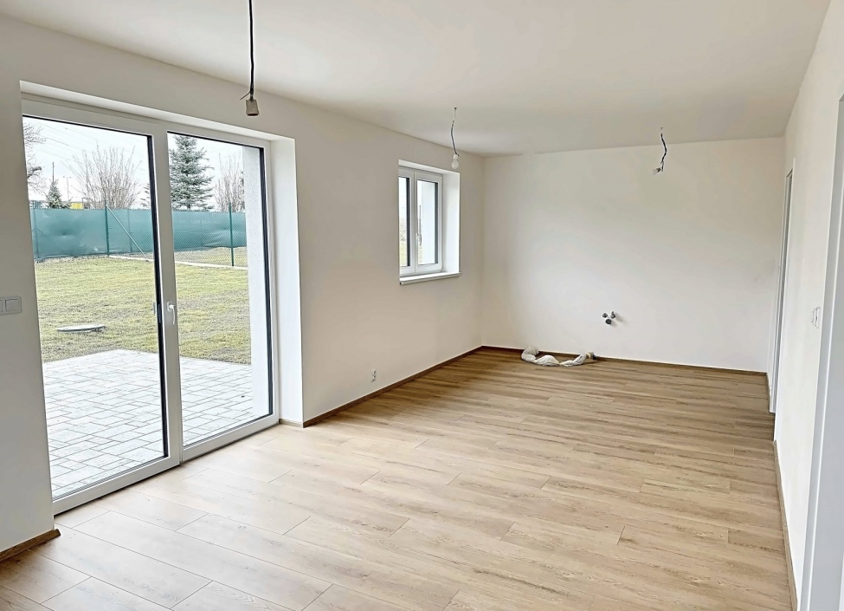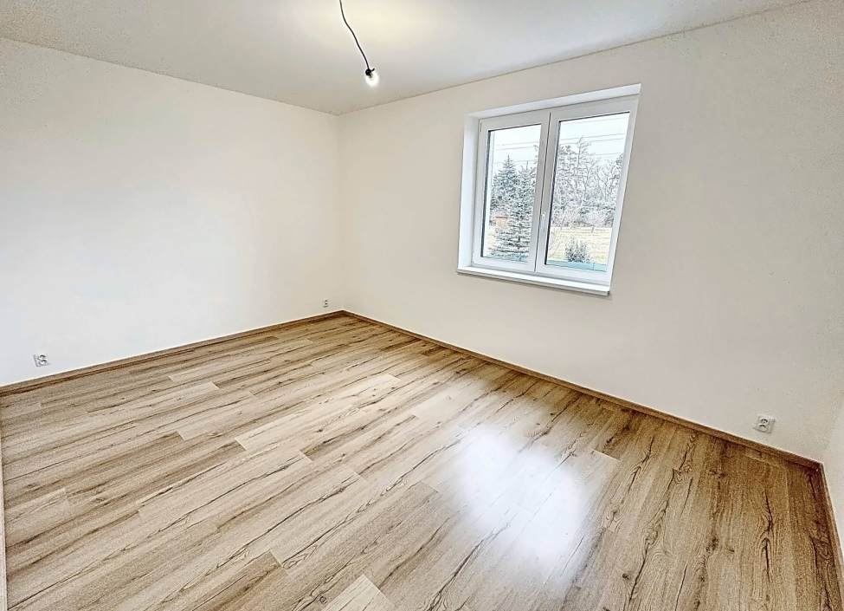Praha 5, Prague 5
Sold
| Price (sale) | Sold |
| Dispositions | 5 + KK |
| Interior | 140 m² |
| Terrace | 20 m² |
| Garden | 471 m² |
| Land | 531 m² |
| Floor | 1.NP, 2.NP |
| Parking | yes (2 cars) |
| Property ID | Y&T-R3HKH |
Mortgage 

We will get in touch with you and offer you the best possible tailored interest rate.
Video
Property description
We offer an exceptional project of detached family houses in Prague 5. The construction of modern family houses near Orešská Street offers the possibility of peaceful living. The residential area ensures full comfort and peace, which is welcomed not only by families with children. The project is designed in four independent houses with an identical layout. The building equipment meets standard ecological criteria, including a retention tank for the use of rainwater, among other things, photovoltaics and a charging station for an electric car. There are triple-glazed plastic windows in every house, and the house is well insulated, so it neither overheats nor escapes heat. There is electric underfloor heating throughout the house. Approval is planned for November 2023. Client changes are still possible.
A family house with 5+kk and a total interior area of 140 m2 is an ideal opportunity to build a home according to modern standards, meeting ecological criteria. On the first floor there is a spacious living room, together with a kitchen and a dining area. From the living room there is direct access to a spacious terrace with an area of 20 m2. There is also a bathroom with shower and toilet and a utility room. On the second floor there are three bedrooms and a spacious bathroom with a bathtub and a double sink. An integral part is an outdoor parking space. The offer price of the house includes the equipment in the turnkey version, including fencing and basic landscaping of the garden. At the request of the client, it is possible to build a swimming pool for an additional fee.
The location offers proximity to the Dalejský profil national park, schools, kindergartens and sports grounds, for example the nearby Skate park and, above all, an ideal transport connection to the center of the metropolis.
Energy efficiency class B.
*Some photos are for illustrative purposes only.
Attributes
- balcony
- terrace
- garden
- garage
- new development
- after reconstruction
- nature view
- low energy
- swimming pool
Similar properties
