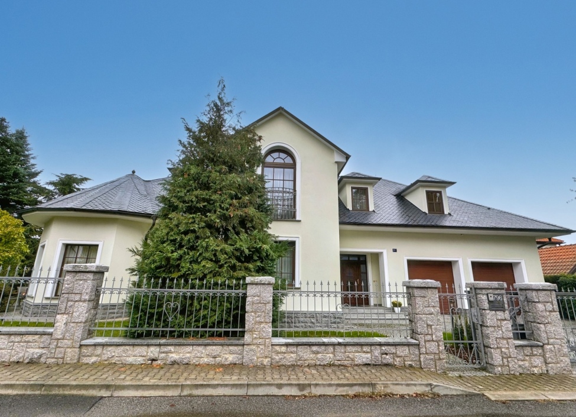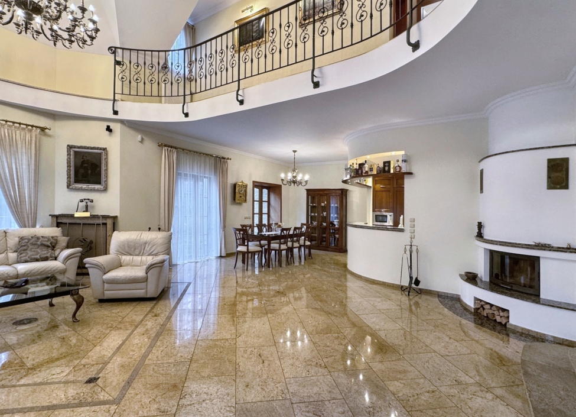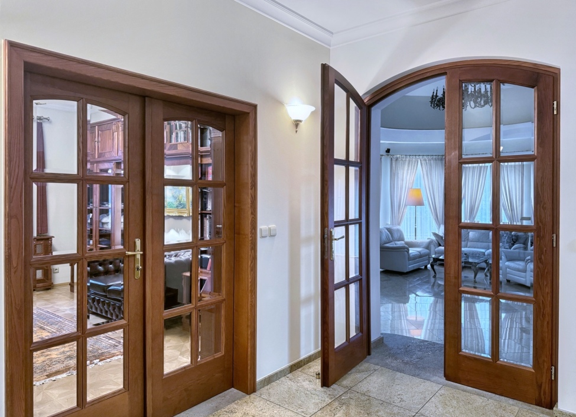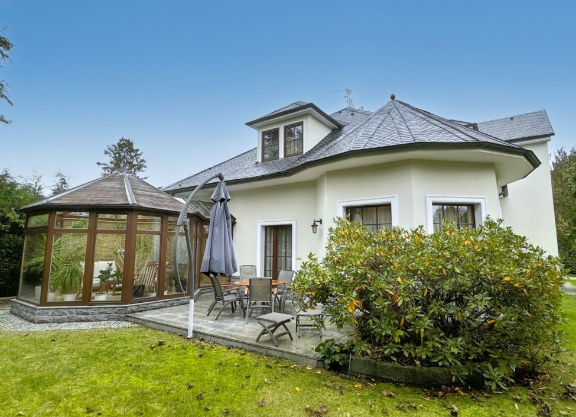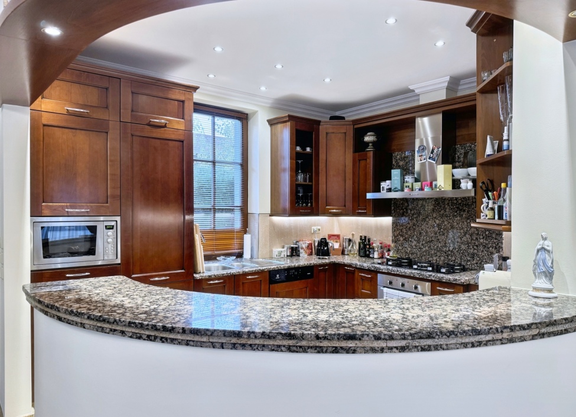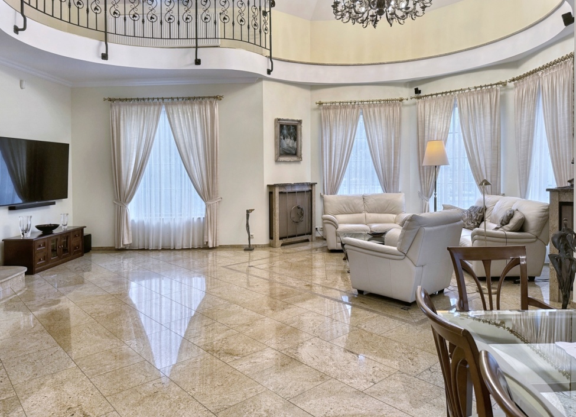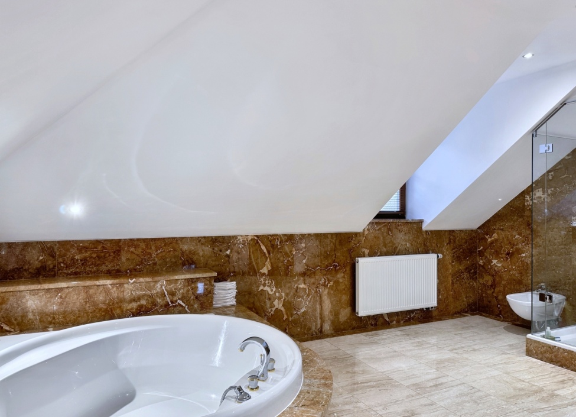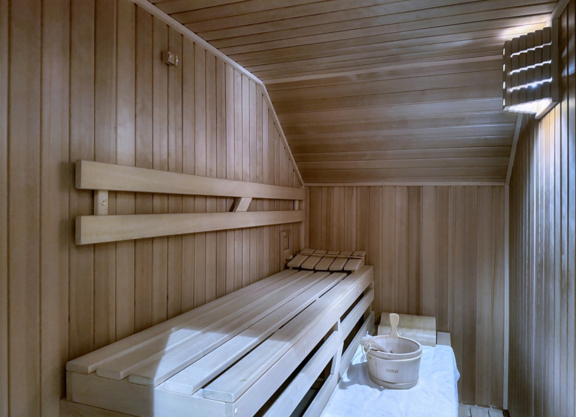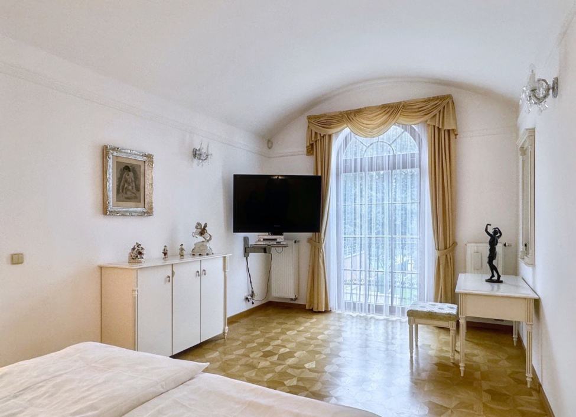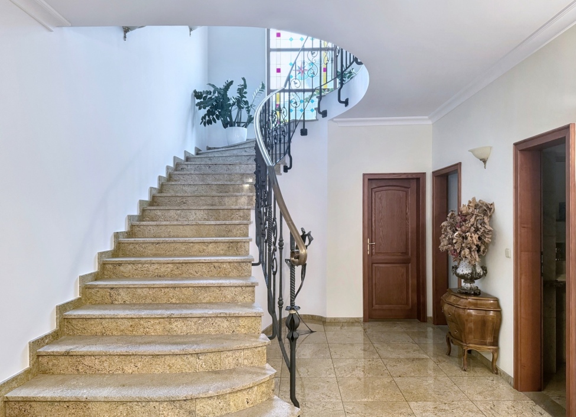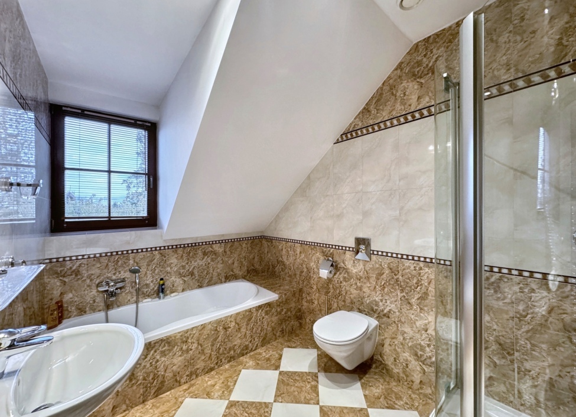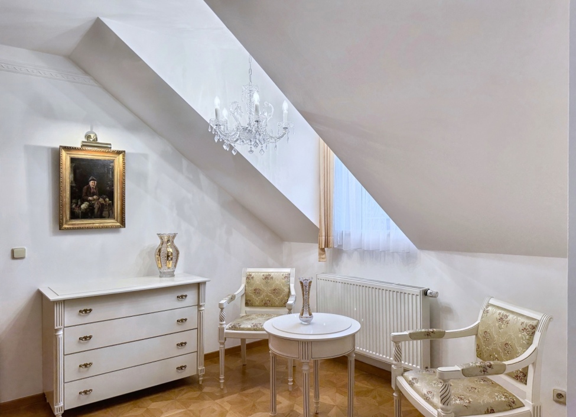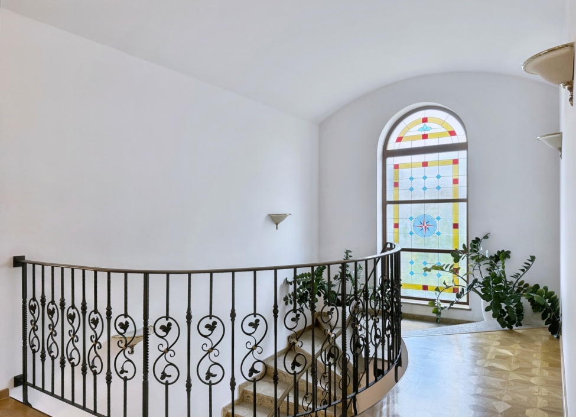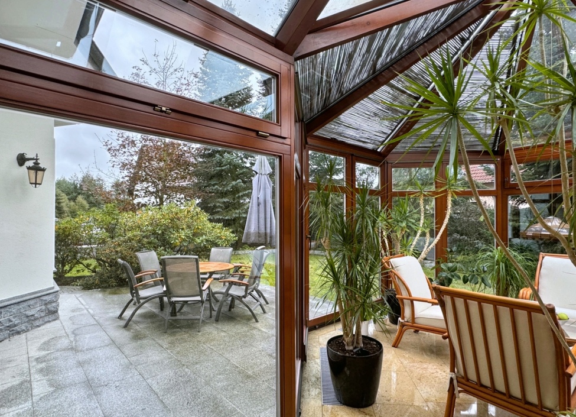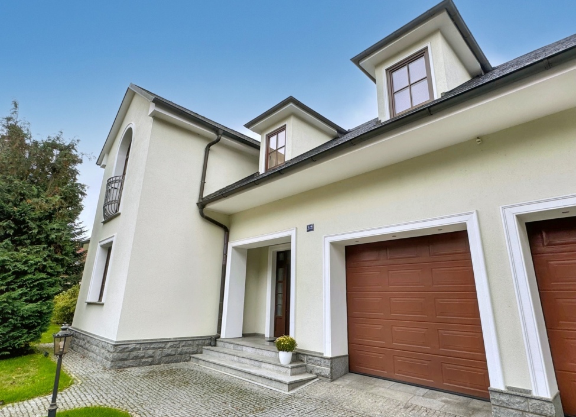Technical cookies are essential for the proper functioning of the website and all the functions it offers. They are responsible for displaying the list of favorite properties, filtering and saving privacy settings. We do not require your consent to the use of technical cookies on our website. Cookies cannot be deactivated or activated individually.
Průhonice, Outside Prague
Reserved
| Price (sale) | Reserved |
| Dispositions | 7 + 1 |
| Interior | 358 m² |
| Balcony | 3 m² |
| Terrace | 10 m² |
| Land | 743 m² |
| Parking | yes (2 cars) |
| Property ID | Y&T-A32HH |
Mortgage 

We will get in touch with you and offer you the best possible tailored interest rate.
Property description
We offer for sale a luxury villa of 7+1 layout in the attractive locality of Průhonice.
This luxurious property with a usable area of 348 m² is located on a plot of 743 m² and provides maximum privacy thanks to mature trees in the garden. The villa is built from very high-quality materials and meets the most demanding requirements for modern and comfortable living.
The ground floor of the house offers a spacious living room with a kitchenette, dining room, and winter garden, which provides light and airiness to the interior. In addition, there is a guest room, study, bathroom with a shower and sauna, two utility rooms, and a separate toilet. An elegant granite staircase with handmade metal railings leads to the first floor where you will find wooden castle parquet floors, a gallery, two bedrooms each with their own dressing room, another room and study. The bathroom on the floor is equipped with a whirlpool, shower and toilet, and is entirely lined with luxurious marble.
The villa is equipped with wooden windows and doors, heating is provided by radiators connected to a gas boiler. For safety, the house is equipped with a modern alarm system. There is a garage for two cars and additional parking spaces on the property.
The location of Průhonice is very sought after due to its proximity to nature, especially to the Průhonice Park, and at the same time offers excellent civic amenities, including renowned restaurants, an aqua park and quality educational facilities.
This villa is an ideal place for those looking for spacious, comfortable living in a quiet, prestigious location.
Energy class G is temporarily indicated, due to the amendment of the Energy Management Act No. 406/2000 Coll. After delivering the energy label, the actual energy class of this property will be stated.
Attributes
- balcony
- terrace
- garden
- garage
- nature view
- sauna
- jacuzzi
