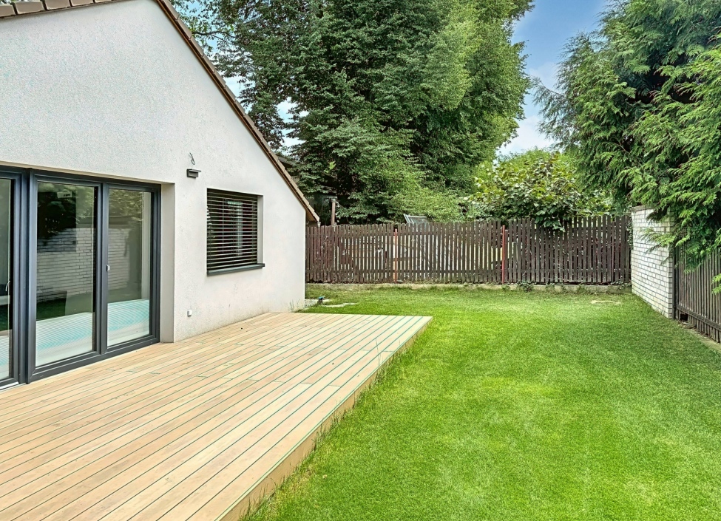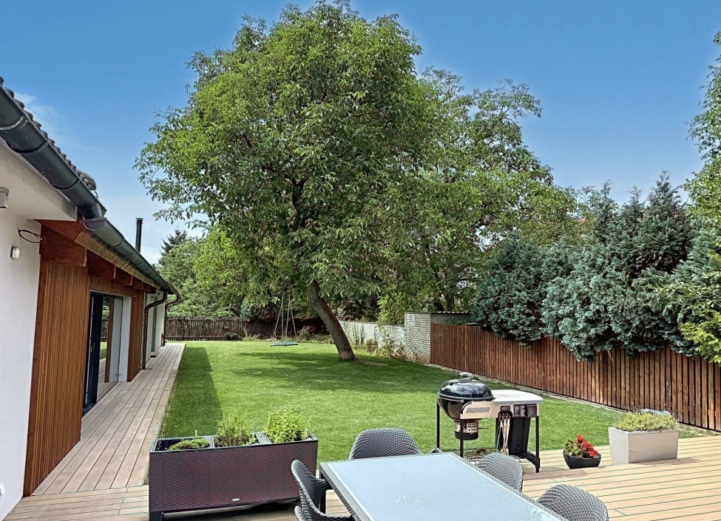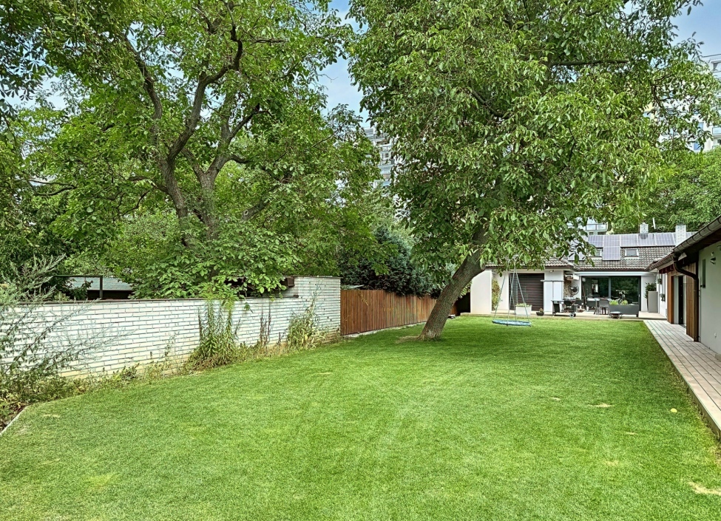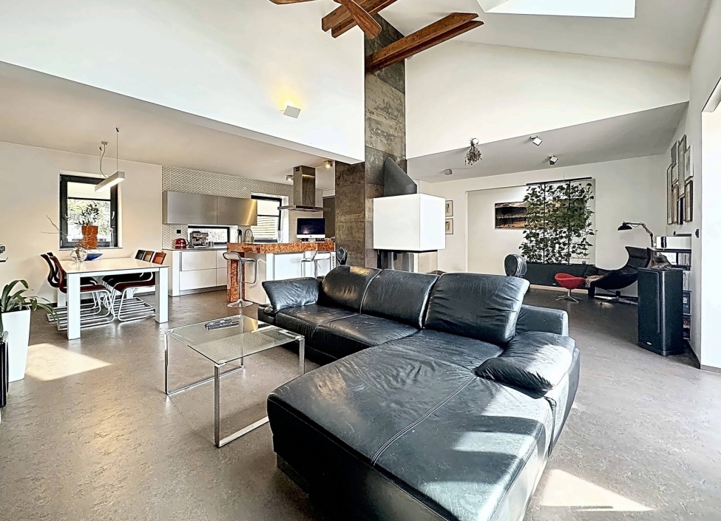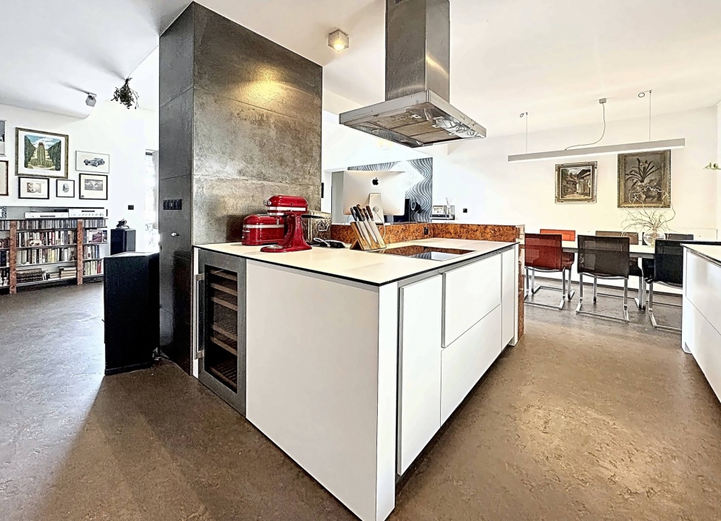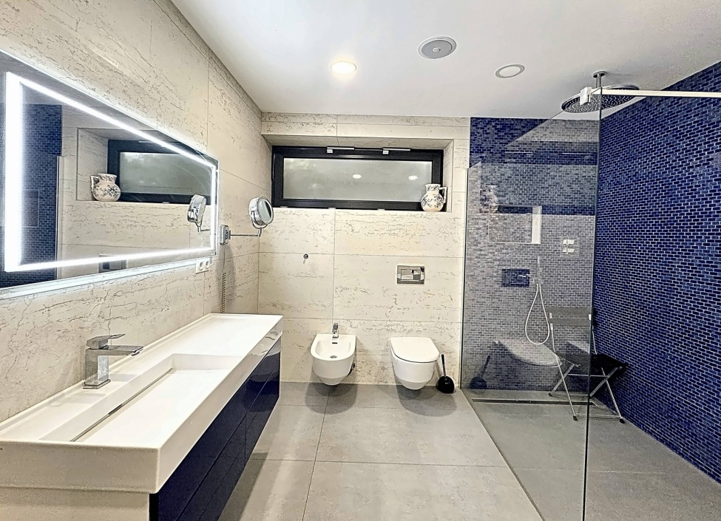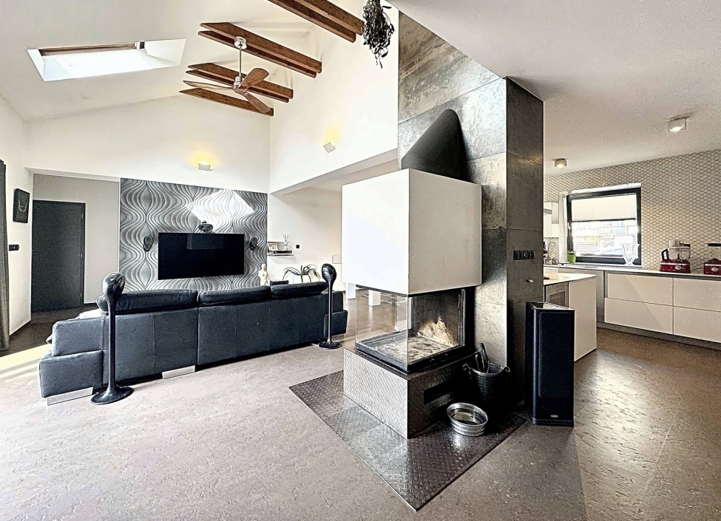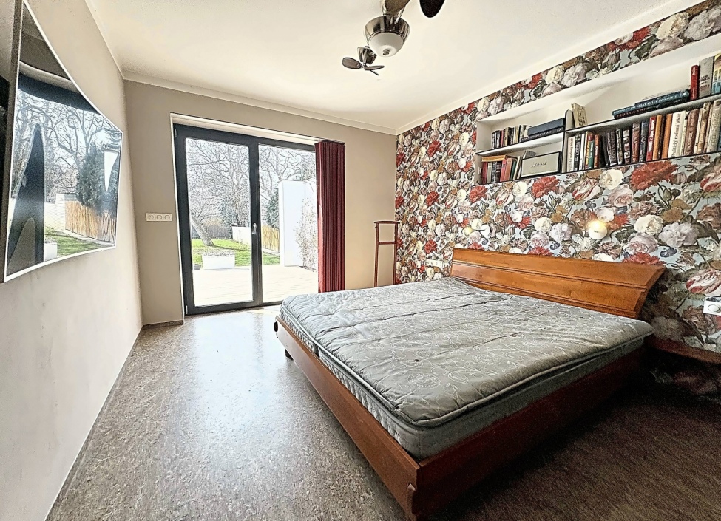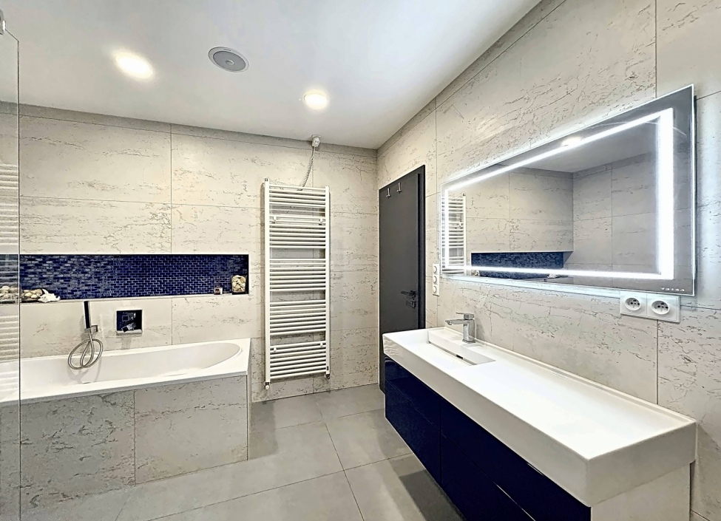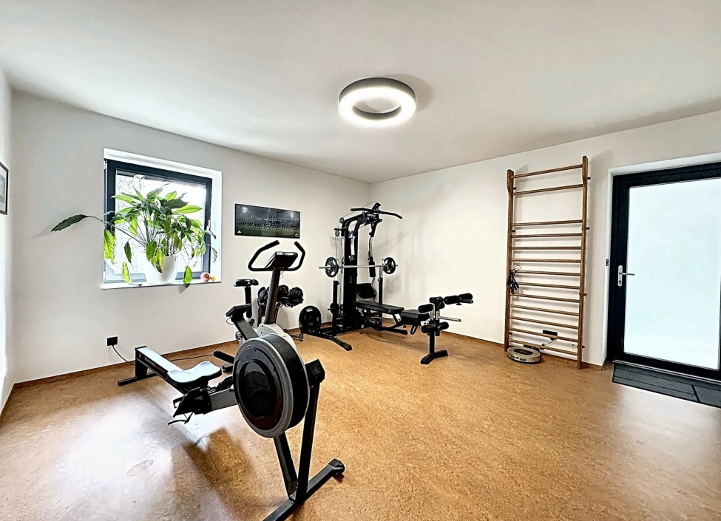Kamýk, Prague 4
43 348 200 CZK
| Price (sale) | 43 348 200 CZK |
| Dispositions | 7 + KK |
| Interior | 463 m² |
| Garden | 987 m² |
| Land | 1 450 m² |
| Floor | 1.NP |
| Parking | yes (3 cars) |
| Property ID | Y&T-3H5RH |
Mortgage 

We will get in touch with you and offer you the best possible tailored interest rate.
Property description
The barrier-free house was built in the 90s and underwent a complete renovation four years ago. The 5+kk house of 283 m2 has an open living room with a fireplace, which is connected to the kitchen and dining room. The kitchen is equipped with Siemens, Liebherr and Bosch appliances. There is also a bedroom with access to the garden, a dressing room, a toilet, 2 x bathroom with walk-in shower and tub, separate toilet. Two more bedrooms, fitness, utility room, boiler room and laundry with access to the garden. The house has a central vacuum cleaner, underfloor heating is provided by a gas boiler, there is photovoltaics. The floors are made of marmoleum with very good maintenance.
A major benefit is an indoor pool measuring 97 m2 with saltwater and counter current. Heated by a heat pump. Ventilation is provided by a recuperation unit.
On the property, a barrier-free extension of 83 m2 - a house - was built a year ago, currently being used as office space, but there is preparation for a 2kk residential unit with its own entrance. It contains a living room with a kitchenette, bedroom, utility room and a bathroom with a walk-in shower. There is a fireplace stove, heating is provided by an independent gas boiler. From the house, there is exit to the garden and terrace. This unique space can serve for business or as a two-generation living.
Parking on the property for two to three vehicles, it is also possible to use parking in front of the house. There is a rainwater tank in the garden for automatic irrigation. A dug well. Both buildings have large terraces with Woodplastic floors.
This location offers an ideal combination of a peaceful environment surrounded by nature and at the same time easy access to the city center.
Attributes
- balcony
- terrace
- garden
- garage
- new development
- after reconstruction
- nature view
- low energy
- swimming pool
Similar properties

