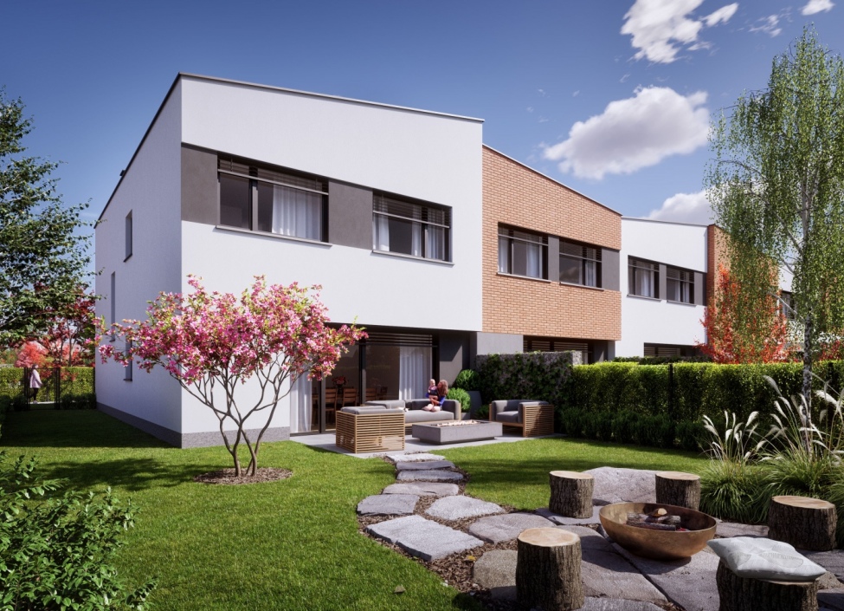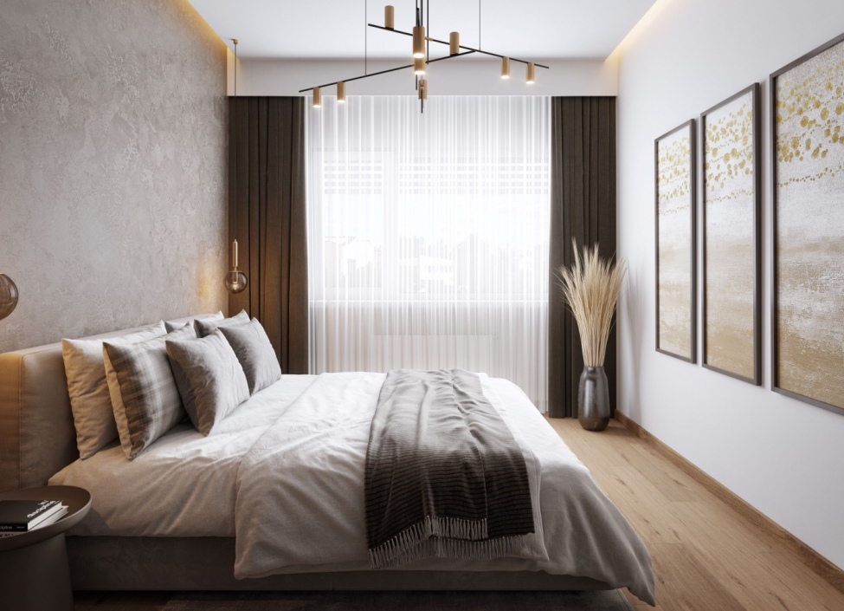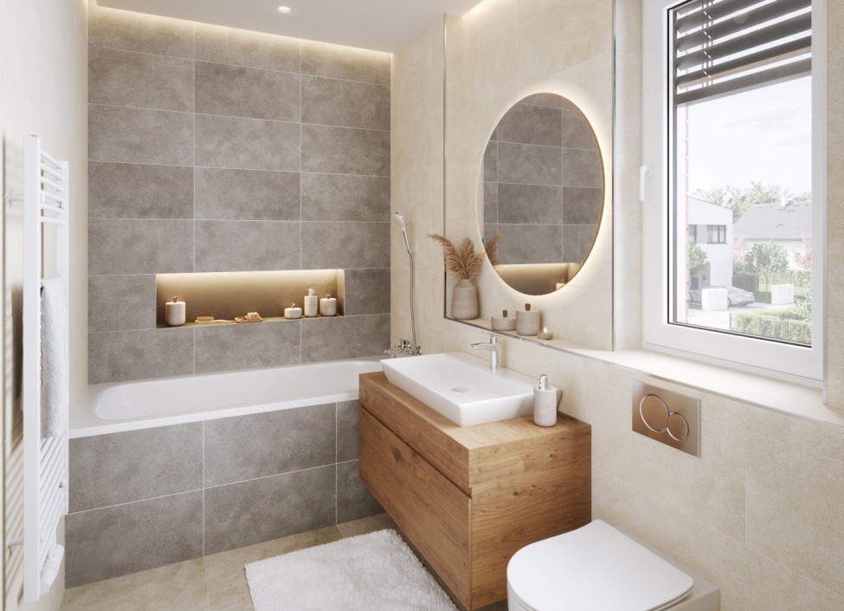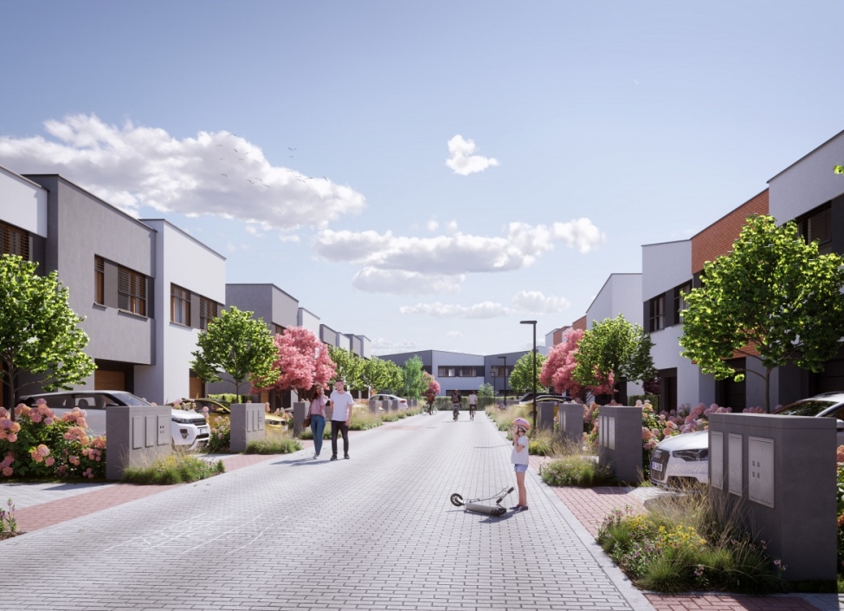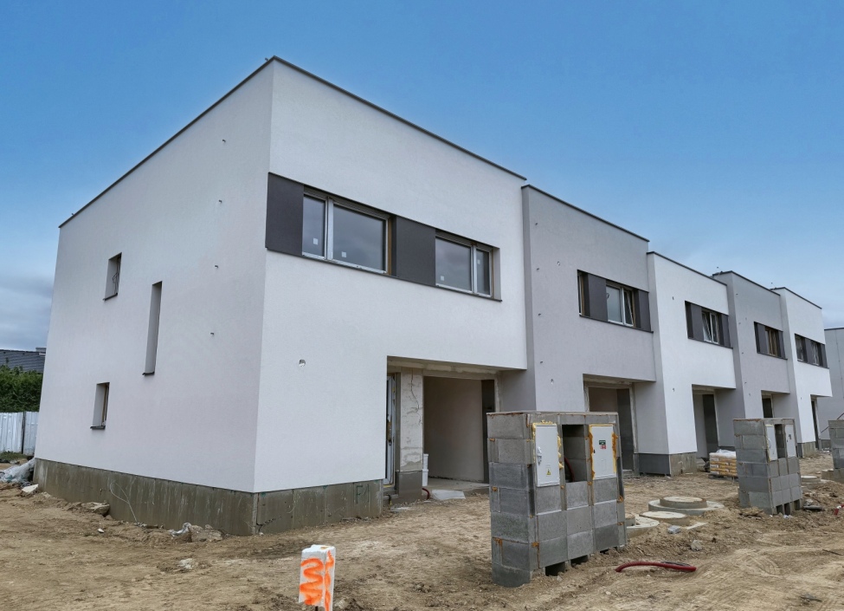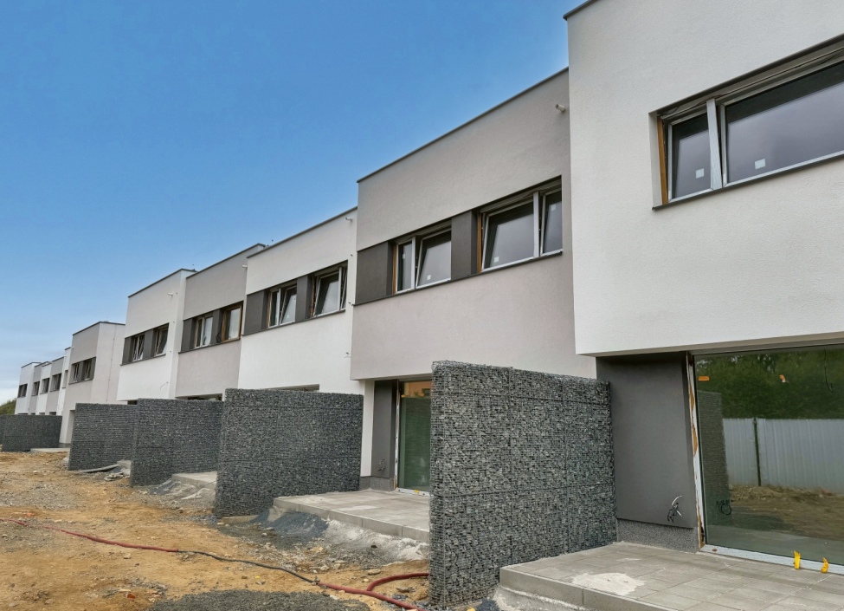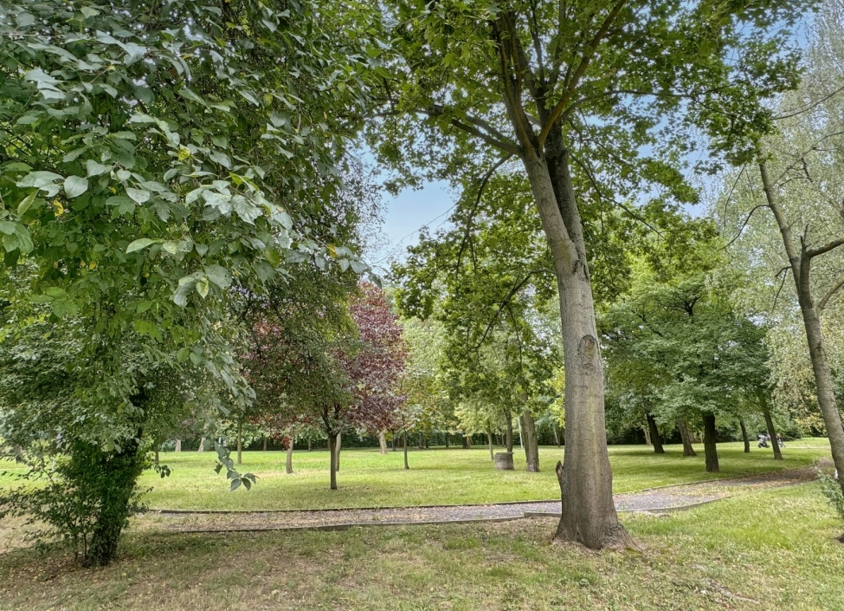Technical cookies are essential for the proper functioning of the website and all the functions it offers. They are responsible for displaying the list of favorite properties, filtering and saving privacy settings. We do not require your consent to the use of technical cookies on our website. Cookies cannot be deactivated or activated individually.
Satalice, Prague 9
€ 632 813
| Price (sale) | € 632 813 |
| Dispositions | 4 + KK |
| Interior | 126 m² |
| Land | 180 m² |
| Floor | 1NP, 2NP |
| Parking | yes |
| Property ID | Y&T-RAH3H |
Mortgage 

We will get in touch with you and offer you the best possible tailored interest rate.
Property description
We offer for sale a beautiful terraced house in a newly emerging project situated in a quiet part of Prague 9.
The construction of the project started in October 2023, the completion date with the construction company is planned for 2025. Final approval and handover of the house will then take place at the beginning of 2026.
The family houses will be based on concrete foundation strips according to the project documentation. The structure is designed as a masonry wall system. The perimeter walls are made of Porotherm ceramic blocks. The heating will be provided by a gas boiler and solved by underfloor heating distribution, in the bathrooms with a heated towel rail with electric heating. Each house has a garage parking space.
Prague 9 is becoming a very sought after place for quality living, primarily due to its ideal transport accessibility, very good civic amenities and also due to its still original village character.
Within walking distance, you will find a kindergarten, elementary and private vocational school, high school, shop, restaurant, library, and many sports facilities. For larger shopping, cinema, or entertainment, you can head to the Černý Most shopping center, only a few minutes by car. Public transport is available here bus. stop Dřevařská No. 201, 209, 376; Metro C Letňany or train station.
There are many ways to spend your free time. Athletes will appreciate the nearby tennis complex, TJ Sokol, skate or bike park and also several outdoor gyms. For active rest or relaxation, visit local parks and orchards. The village also has a very popular forest trail towards the fort in the Vinoř game reserve.
This location offers a combination of nature, where you can enjoy walks, cycling or relaxation, and easily accessible city life.
The energy class is B.
Attributes
- garden
- garage
- new development
- intelligent home
- low energy
Similar properties
