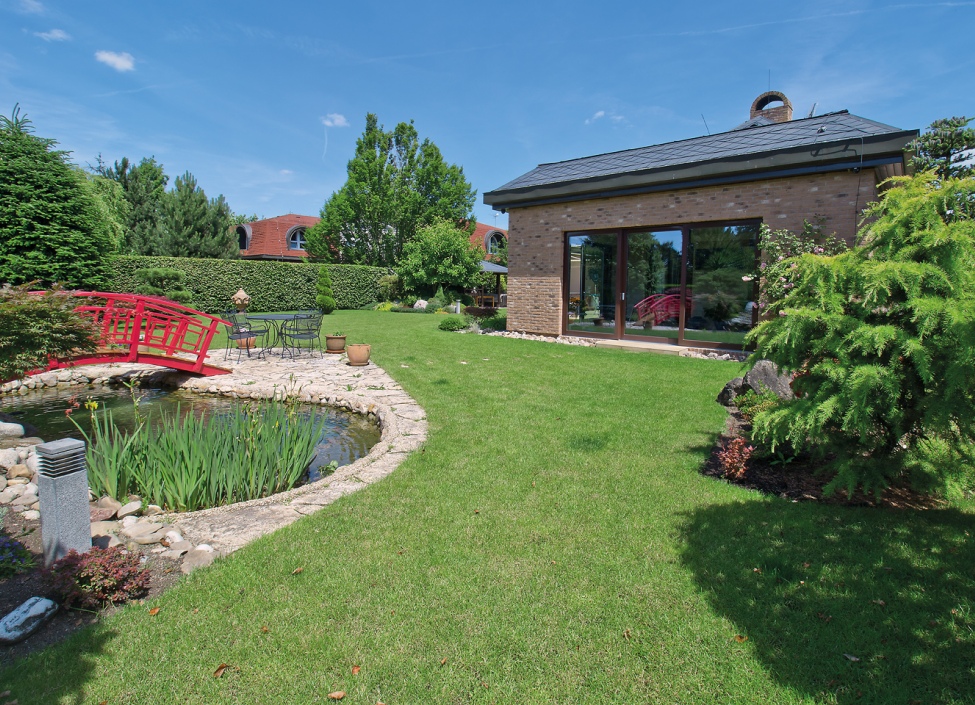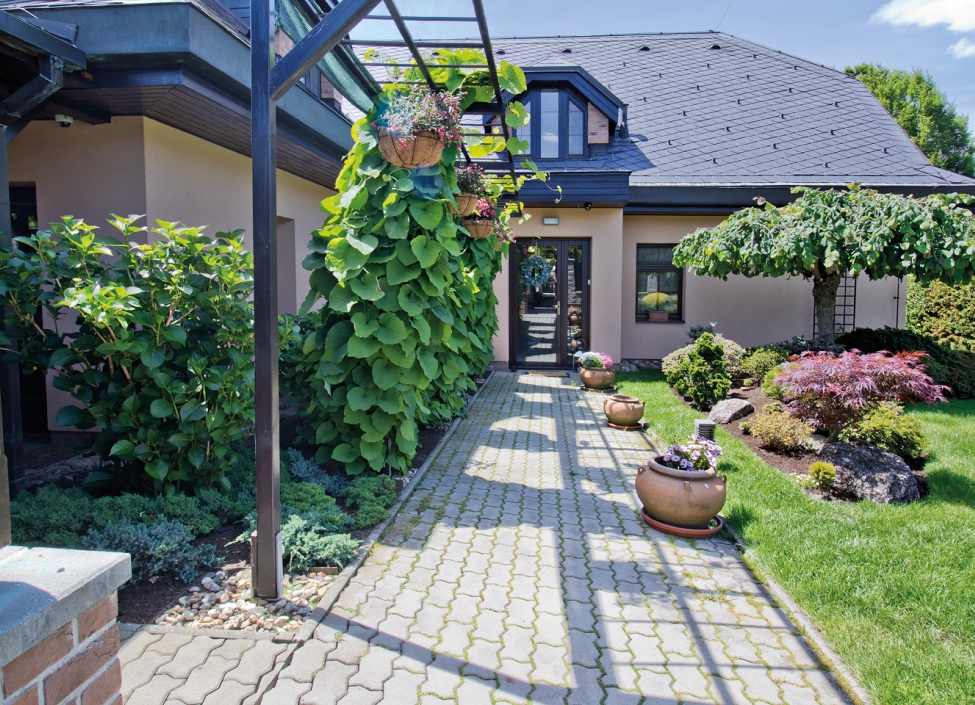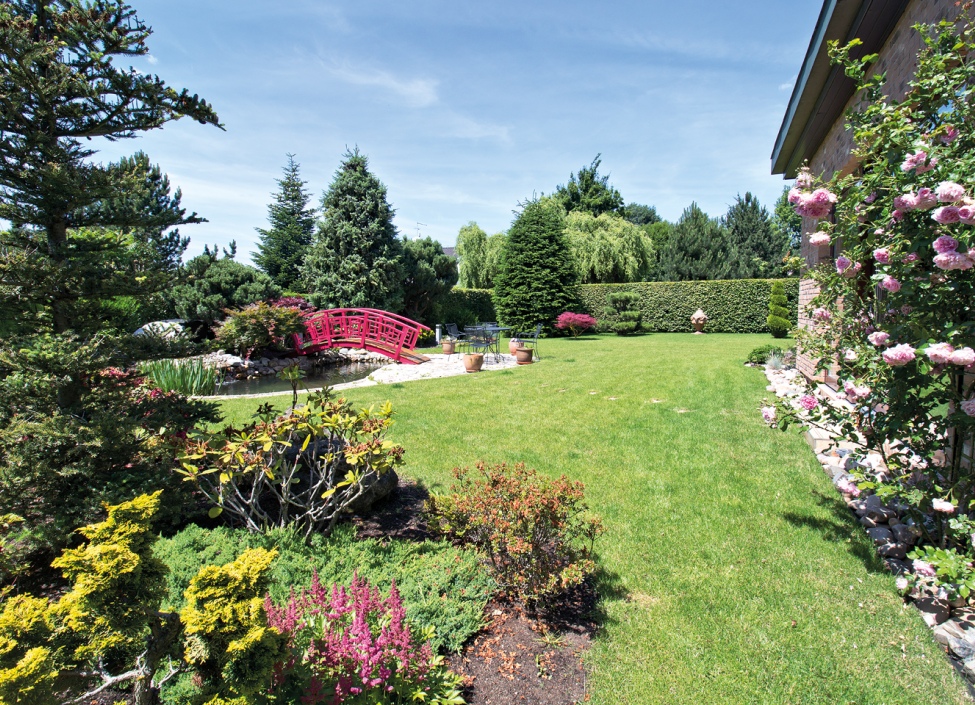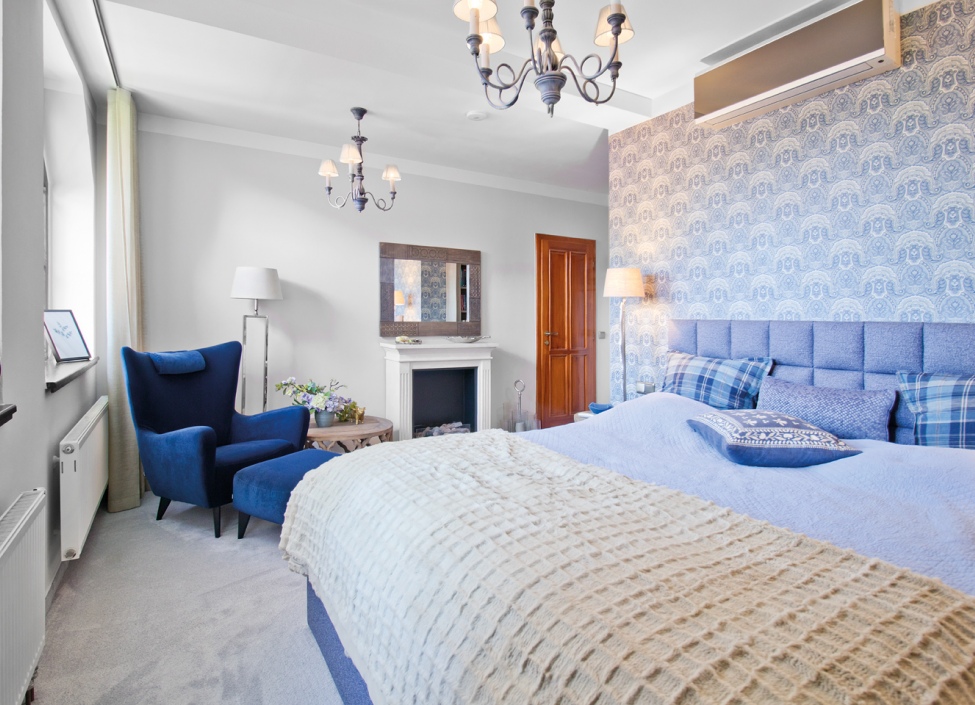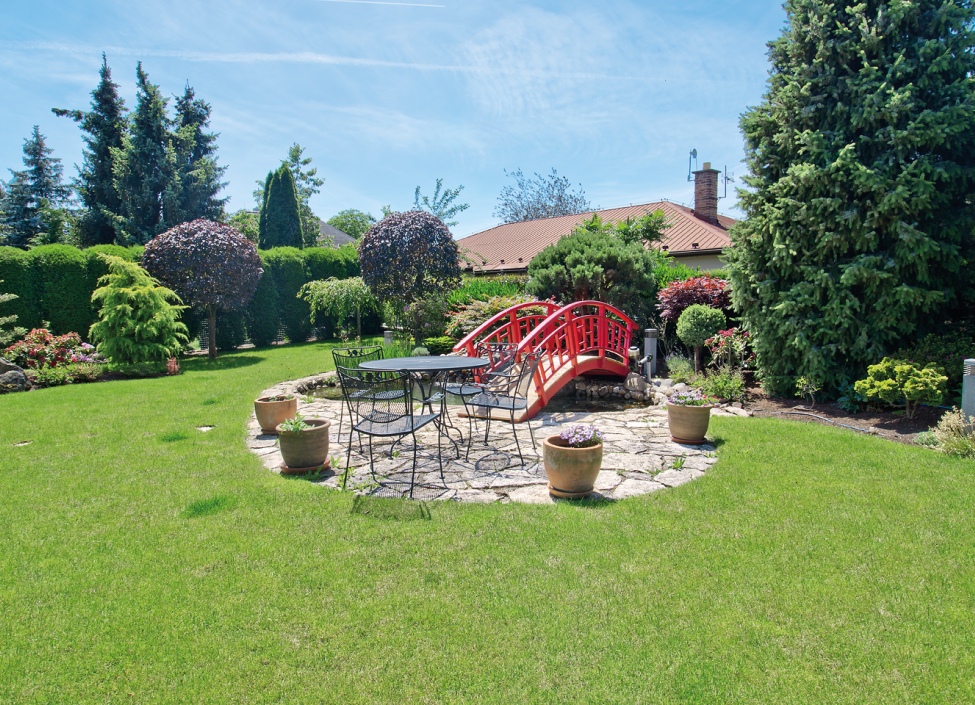Technical cookies are essential for the proper functioning of the website and all the functions it offers. They are responsible for displaying the list of favorite properties, filtering and saving privacy settings. We do not require your consent to the use of technical cookies on our website. Cookies cannot be deactivated or activated individually.
Praha-západ, Outside Prague
Reserved
| Price (sale) | Reserved |
| Dispositions | 6 + KK |
| Interior | 500 m² |
| Terrace | 6 m² |
| Garden | 666 m² |
| Land | 956 m² |
| Floor | 1NP, 2NP |
| Parking | yes |
| Property ID | Y&T-KMWMH |
Mortgage 

We will get in touch with you and offer you the best possible tailored interest rate.
Property description
We offer for sale an atypical family house located in a pleasant residential location only 30 minutes from the center of Prague.
The house boasts a floor area of 500 m2 and a plot of 956 m2, ideal for smaller start-up families or young couples. On the ground floor we find a large open space with a wooden kitchen with Gaggenau appliances (including a convection oven) and a marble top, a connecting dining room and a living room with a fireplace. From the living room there is an entrance to the indoor swimming pool (freshwater with counter current, with a UV lamp against bacteria). It leads to a game room with billiards and darts. There is also a laundry room, a bathroom and a separate guest room. On the first floor there are 3 bedrooms, 2 bathrooms and a dressing room. The master bedroom has its own bathroom with whirlpool and massage shower, as well as access to a spacious terrace with storage space. There is underfloor heating under the tiles, there are wooden oak floors. The heating is gas (a propane tank is used), the house is also equipped with air conditioning, which can also be used for heating. The house is secured by an alarm connected to PCO + cameras, motion sensors and sensors for broken windows.
The garden is fully equipped with a self-watering system, a Finnish sauna and an outdoor whirlpool, a covered seating area with a grill. Mature trees and shrubs are planted here. You will also find a fish pond, a garden house, covered parking for 2 cars, a bore well and a rainwater retention tank that is used for irrigation.
In the vicinity there is the Ohrobecký stream or valley, for sports lovers it is possible to use the nearby cycle path leading to the surrounding villages.
Energy class G is listed temporarily, due to the amendment to Act No. 406/2000 Coll. About energy management. The actual energy class of this property will be indicated after the delivery of the energy label.
Attributes
- balcony
- terrace
- garden
- garage
- after reconstruction
- nature view
- swimming pool
- sauna
- jacuzzi
Similar properties
