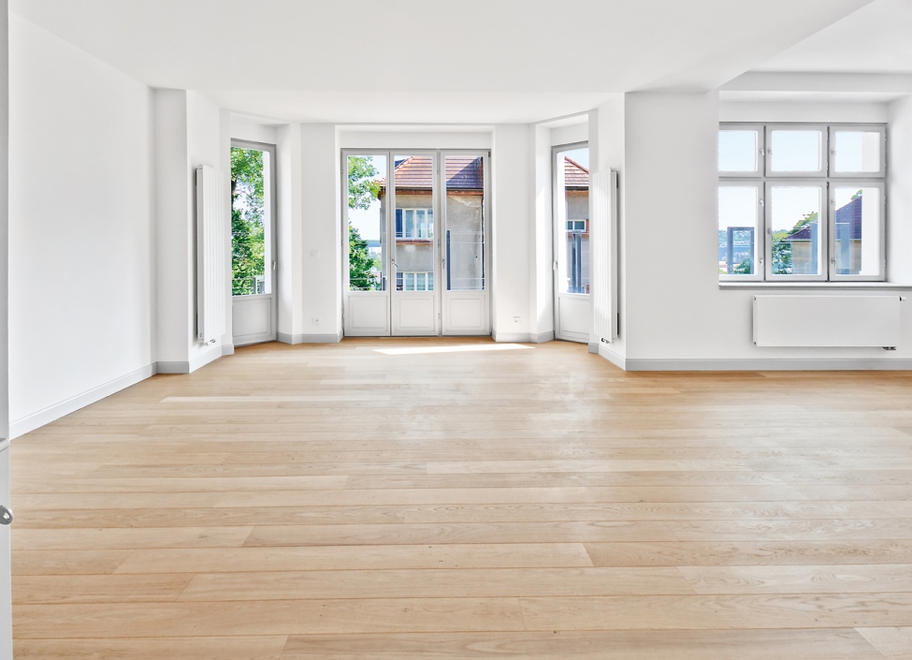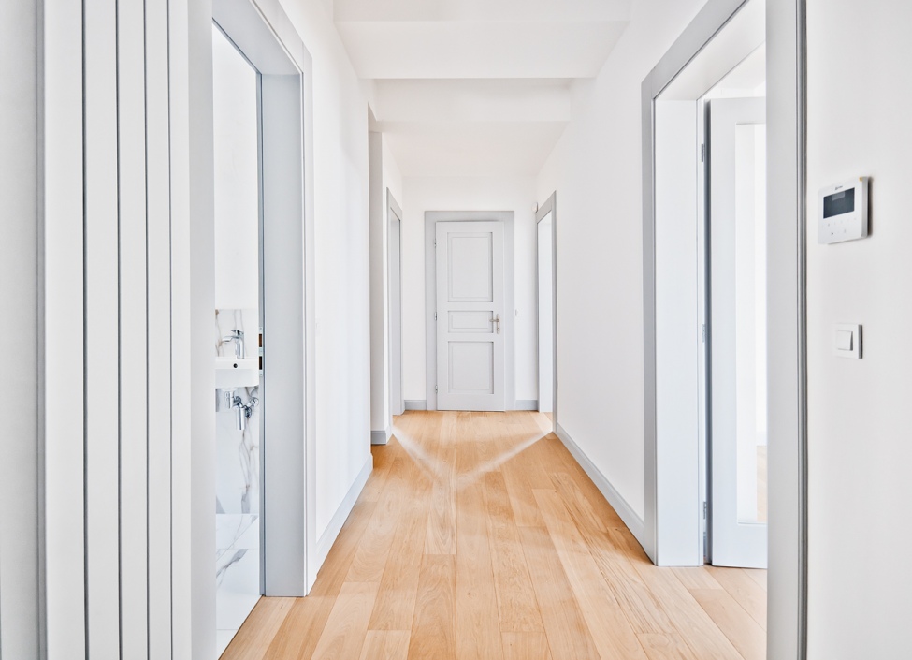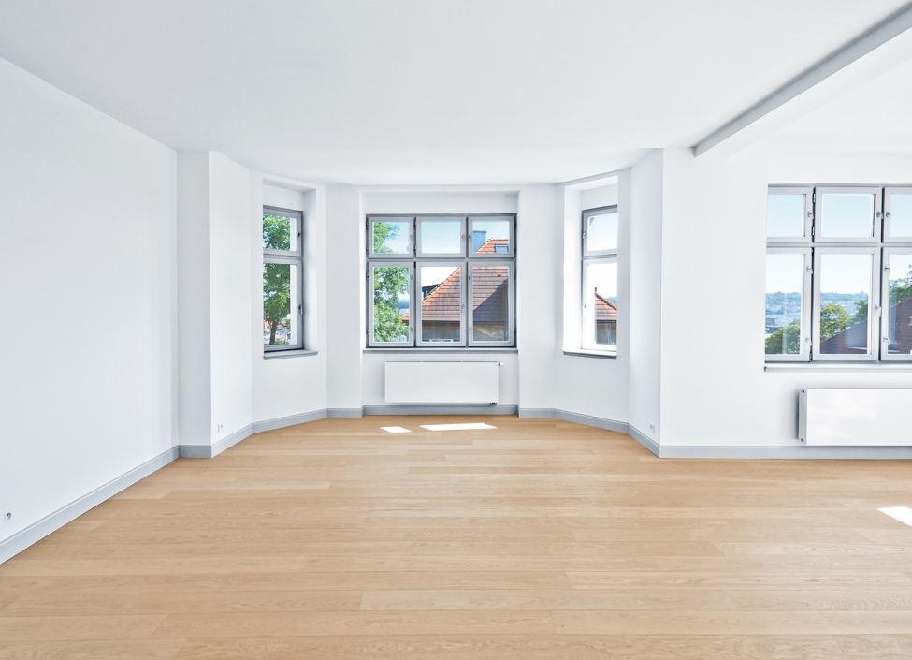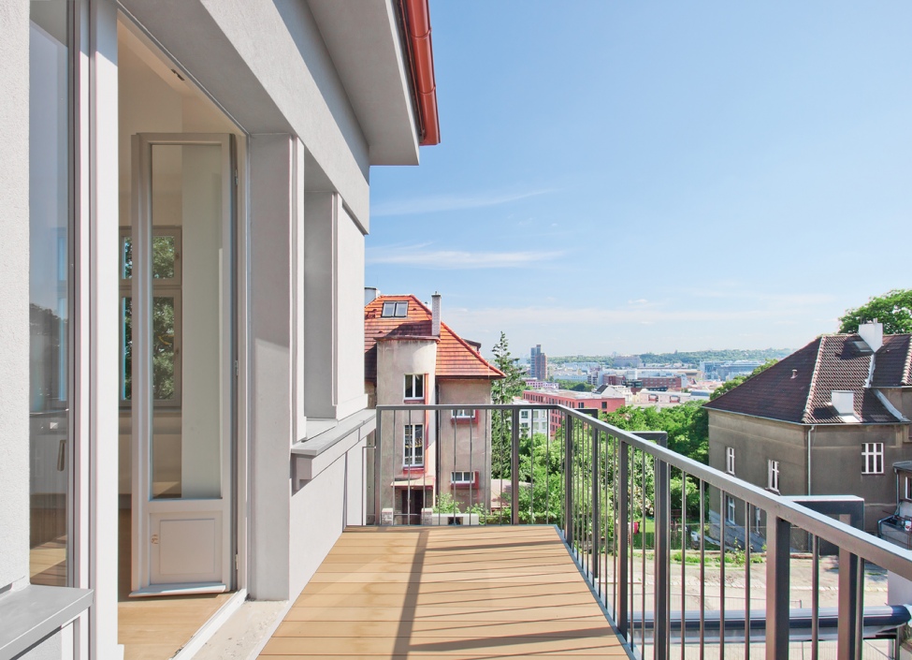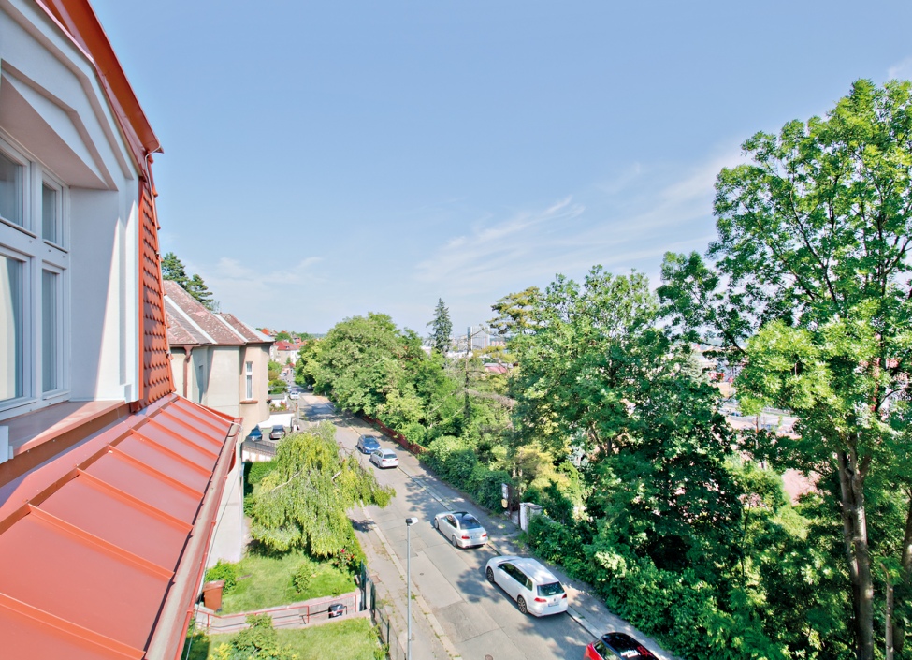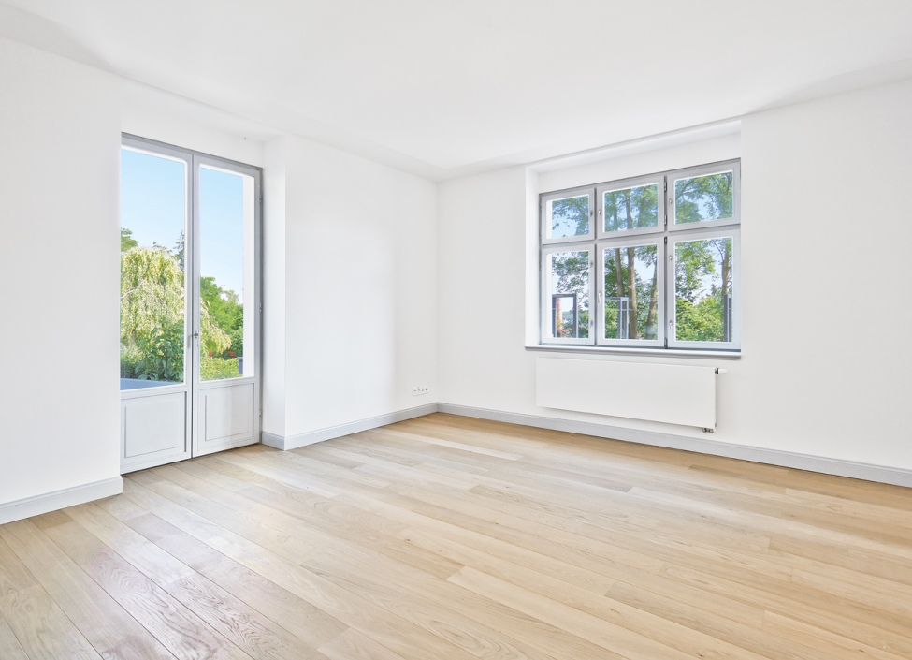Reserved
| Price (sale) | Reserved |
| Dispositions | 10 + KK |
| Interior | 344 m² |
| Balcony | 12 m² |
| Terrace | 50 m² |
| Garden | 879 m² |
| Land | 1 079 m² |
| Floor | 1.PP, 1.NP, 2.NP, 3.NP |
| Parking | yes (5 cars) |
| Basement | yes |
| Property ID | Y&T-MHHKH |
Mortgage 

We will get in touch with you and offer you the best possible tailored interest rate.
Property description
We offer for sale an exclusive first republic villa from 1928 in Prague 9. The property is completely renovated and located in a residential area and offers plenty of privacy. It fully meets the high modern standards of luxury properties.
There are three floors in the villa and each offers a separate unit. The apartment on the top floor is a duplex.
The ground floor apartment 3kk of 111m2 offers a large living room of 44m2, the kitchen is not installed here. Two spacious bedrooms 22m2 and 15m2. Bathroom with bath and toilet. There is a dressing room and a utility room and an additional guest toilet. The windows are replicas of the original windows. The ground floor apartment has a beautiful garden of 98m2 with access through French windows. It includes a parking space and a cellar.
On the second floor, the 3 bedroom apartment of 113m2 also has a spacious living room of 43m2 with a balcony of 9m2 two bedrooms, a bathroom, a dressing room and an additional guest toilet.
The last apartment is a duplex. The layout of the apartment 4 + kk (total 120 m2) consists of an entrance hall, a living room of 37 m2 with a kitchenette and access to the balcony (4.6 m2). The living room includes a staircase leading to the upper room of 31 m2. In addition, the apartment has a bedroom of 21 m2, a room of 15.8 m2, a bathroom of 9 m2, a dressing room, a guest toilet... The apartment has a parking space and a cellar in the basement. All wiring and materials are new. The ceramic tiles of the bathrooms are very tasteful with a pattern of marble in a light color. Solid oak flooring, completely insulated. The roof is new. Own gas boiler for heat and water. Wiring, security system, data sockets, On the last floor there is a preparation for air conditioning.
The location is very quiet and offers two parks nearby - Flajšnerka and Klíčovské sady, the nearest bus stop is 151 minutes from the house, 1 stop to metro Vysočanská. Polyclinic Vysočanská within easy reach. Shopping center are Phoenix and Prosek are accessible within 5 minutes, Nearby are also international schools and kindergartens and a bike path. The city ring road towards Mladá Boleslav within ten minutes.
Energy class G is listed temporarily, due to the amendment of Act No. 406/2000 Coll. on energy management. After delivery of the energy label, the actual energy class of this property will be indicated
Attributes
- balcony
- terrace
- garden
- garage
- storage
- historical building
- after reconstruction
- nature view
Similar properties


