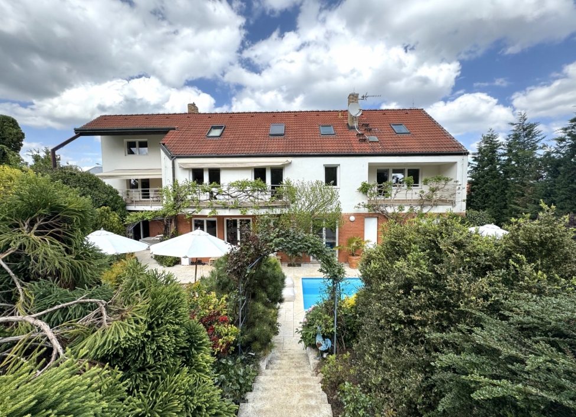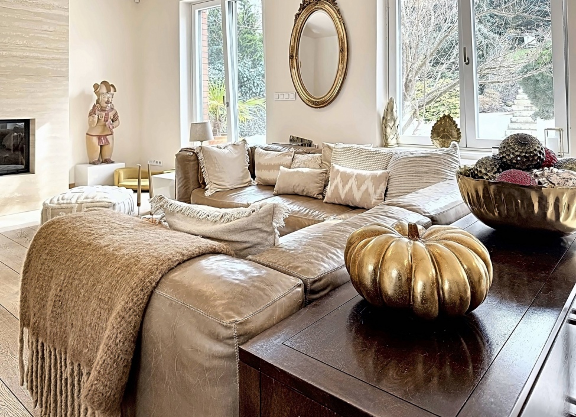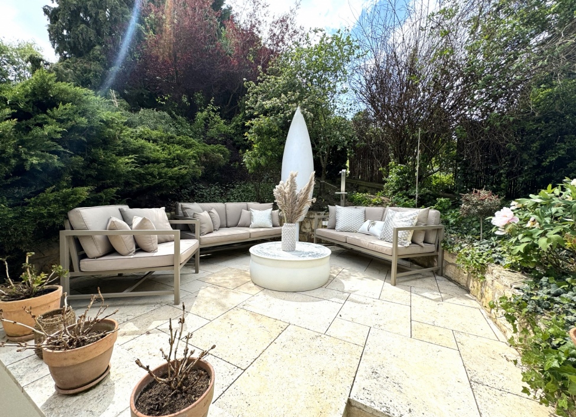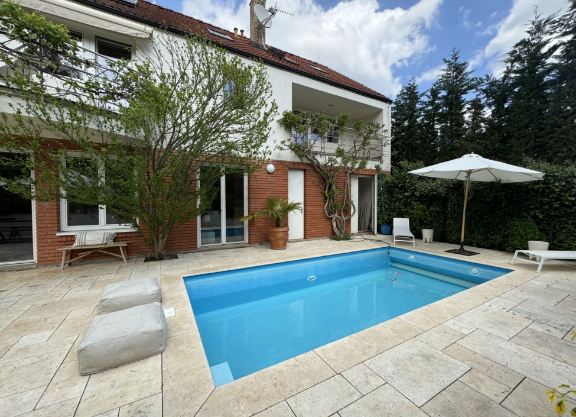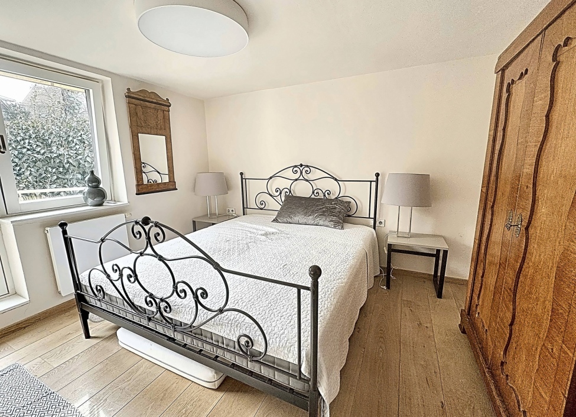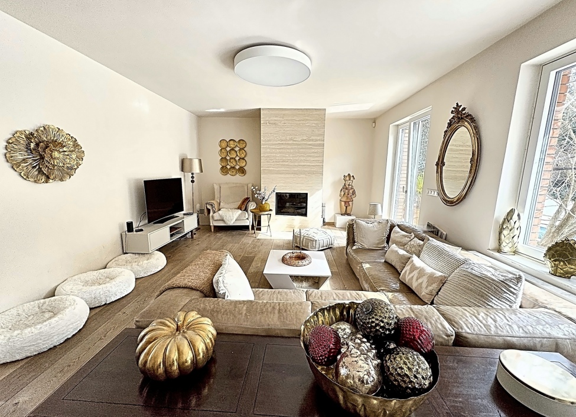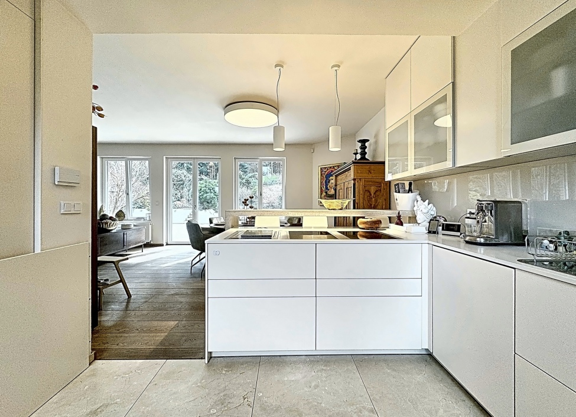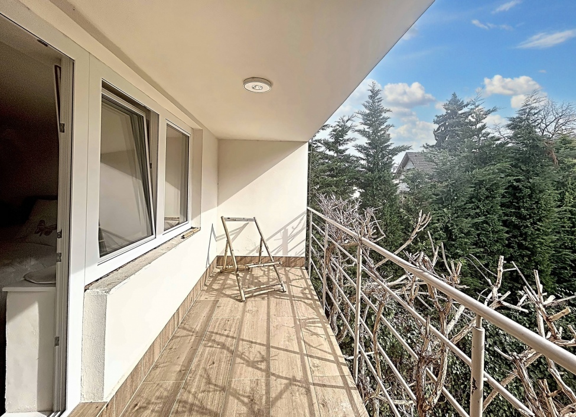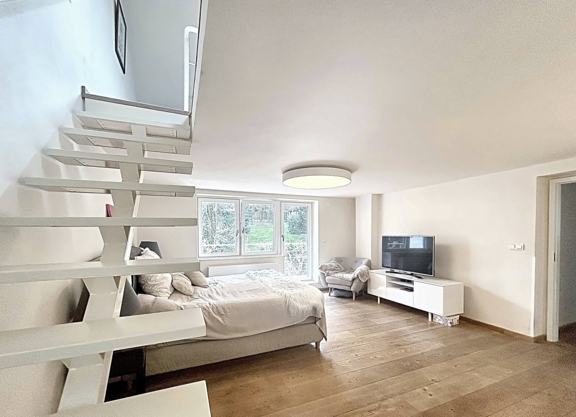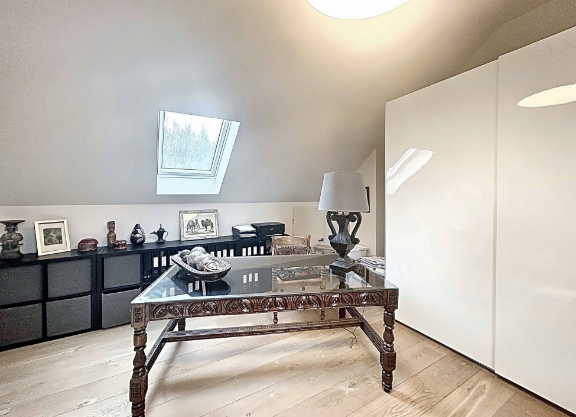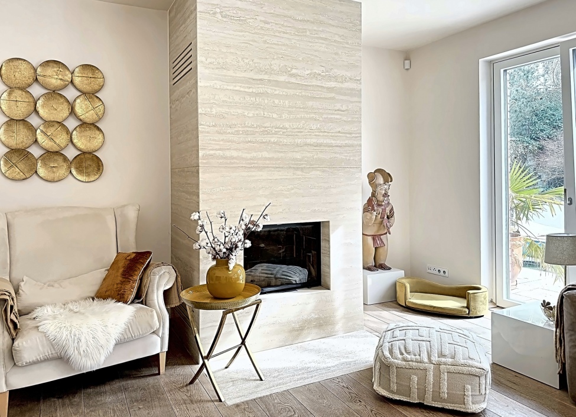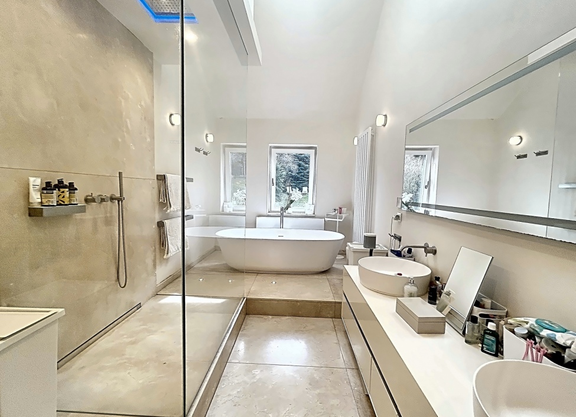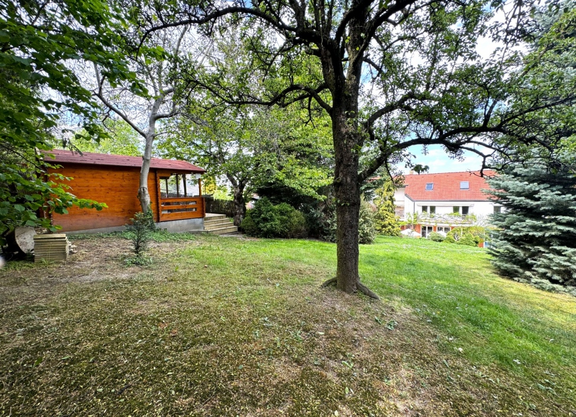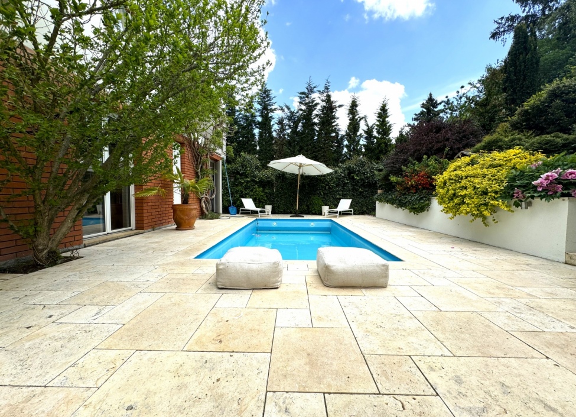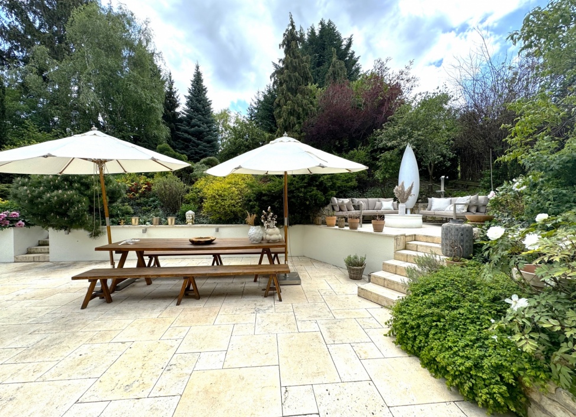Nebušice, Prague 6
Reserved
| Price (sale) | Reserved |
| Dispositions | 7 + KK |
| Interior | 491 m² |
| Balcony | 30 m² |
| Garden | 951 m² |
| Land | 1 215 m² |
| Floor | 1PP,1NP,2NP,3NP |
| Parking | yes (3 cars) |
| Basement | yes |
| Property ID | Y&T-XH5RH |
Mortgage 

We will get in touch with you and offer you the best possible tailored interest rate.
Property description
We offer for sale a luxury villa renovated by the well-known architectural studio Exx in 2017. Elegant and tasteful design, with an emphasis on details and quality.
Interior providing the highest standards of modern living. The kitchen is equipped with the latest Gutmann, Gaggenau, Miele appliances and a Lapitec worktop. The bar counter is lined with Travertine. The refrigerator is American, the kitchen unit also provides heating of plates and a built-in wine cellar. The floors are Spanish Marbel in combination with a solid wooden floor, the island in the kitchen is lined with travertine. So is the fireplace in the living room, which is fully functional.
On the ground floor there is a spacious living room with a kitchenette and a toilet for visitors. Upstairs we find five bedrooms and three bathrooms with Antonio Lupi sanitary ware. Bedrooms are sleeping floors that increase their area. On the ground floor there is an apartment with its own entrance, kitchen and bathroom. The view from the bedrooms is enhanced by four spacious balconies, one oriented to a quiet street and three to the garden. They have electric awnings and a view of the pool. The entire house has Chapel parquet flooring.
The pool is covered with electric shielding and is heated with Aldapool salt water. The garden also has an outdoor bathroom and complete peace thanks to mature trees. There is a well on the property for watering the garden. The garden has a large number of fruitful fruit trees - apricots, peaches, apples, pears and other ornamental trees. The house has a partial basement, in the basement we can find a spacious laundry room with a window, a cellar and a large storage room. Parking is possible in the garage for two cars, there is space for another car in front of the garage, and parking for two more cars in front of the house. The garden has enough space and is south-facing. From the living room there is direct access to the terrace with seating. There are new windows, all wiring and heating with a Viessmann boiler.
The house is located in a residential area, the bus stop is within walking distance. The bus will take you to the Bořislavka metro station and you can reach the center in 25 minutes. There is a renowned ISP international school and a local primary and nursery school in the place. Šárecké údolí, cycle paths and forests for sports are nearby.
Energy class G is listed temporarily, due to the amendment to Act No. 406/2000 Coll. About energy management. The actual energy class of this property will be indicated after the delivery of the energy label.
Attributes
- balcony
- terrace
- garden
- garage
- storage
- after reconstruction
- nature view
- swimming pool
Similar properties
