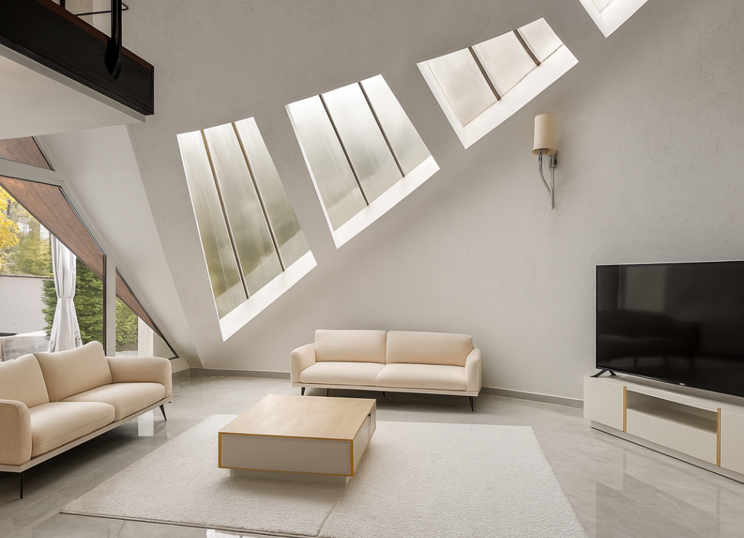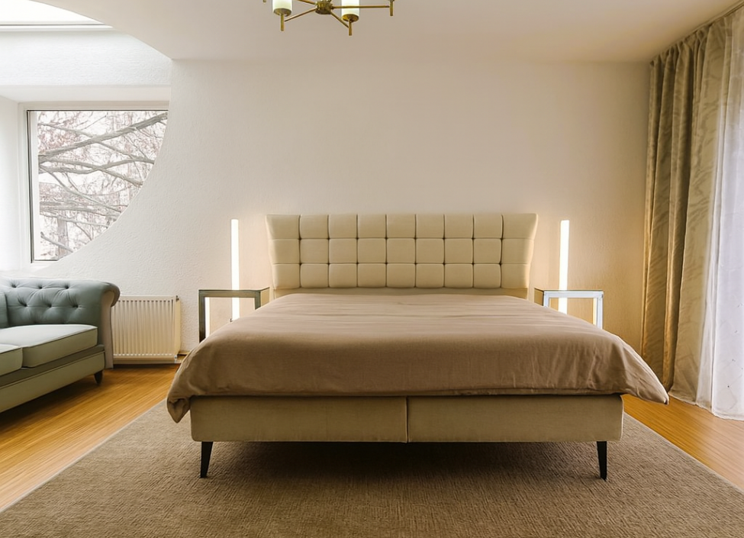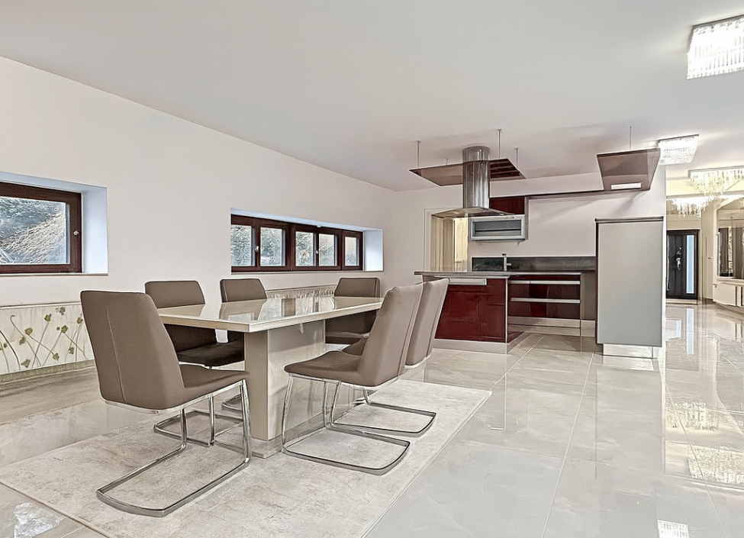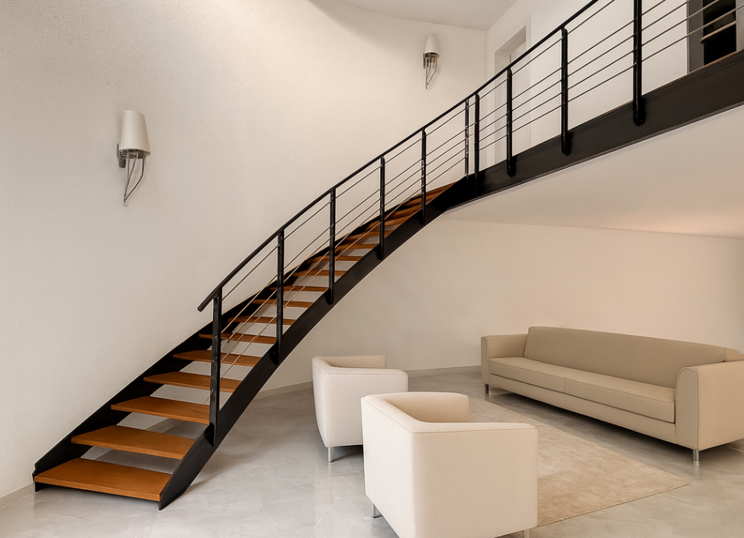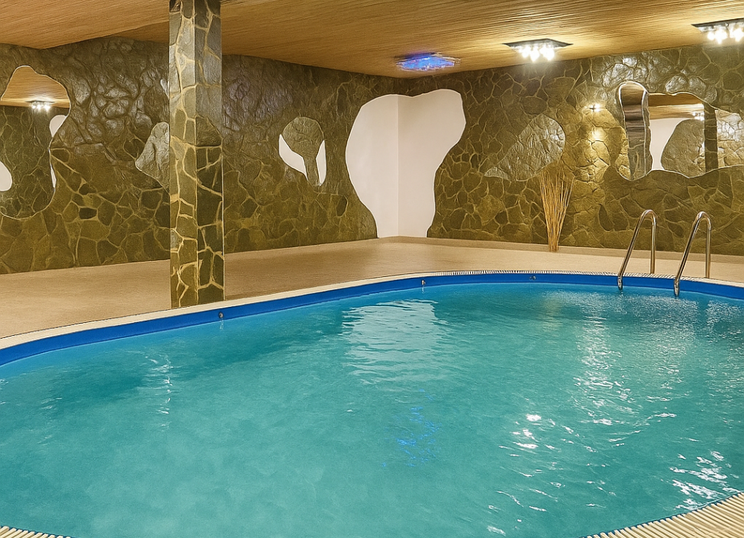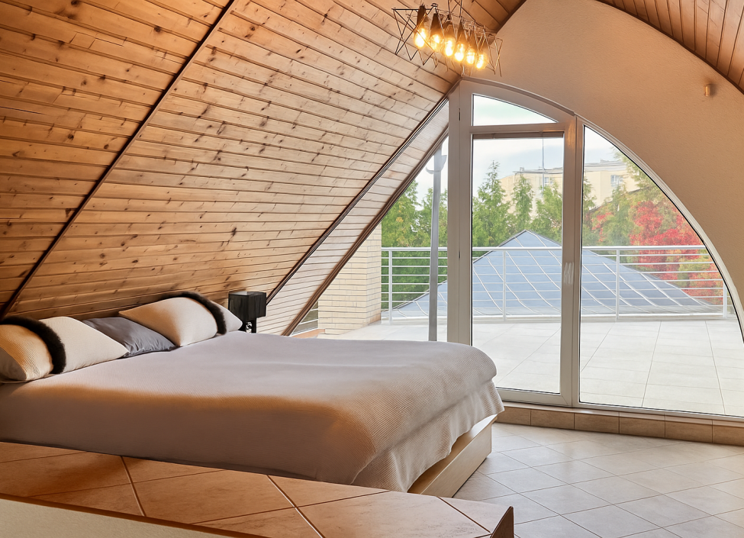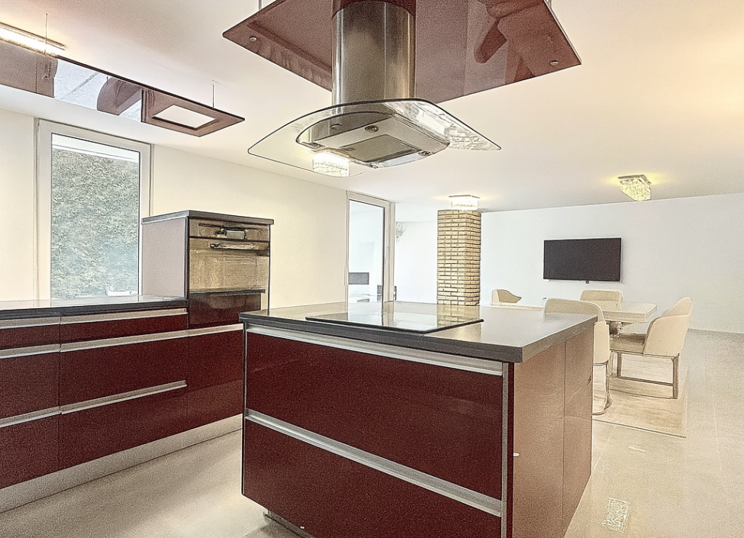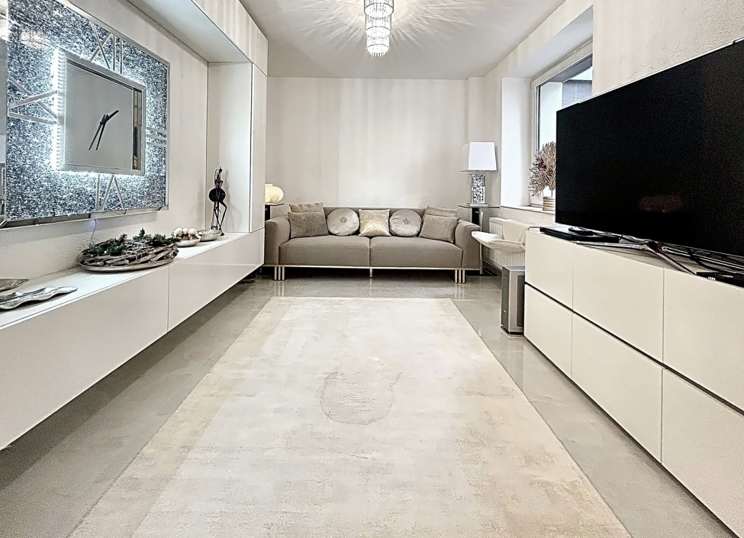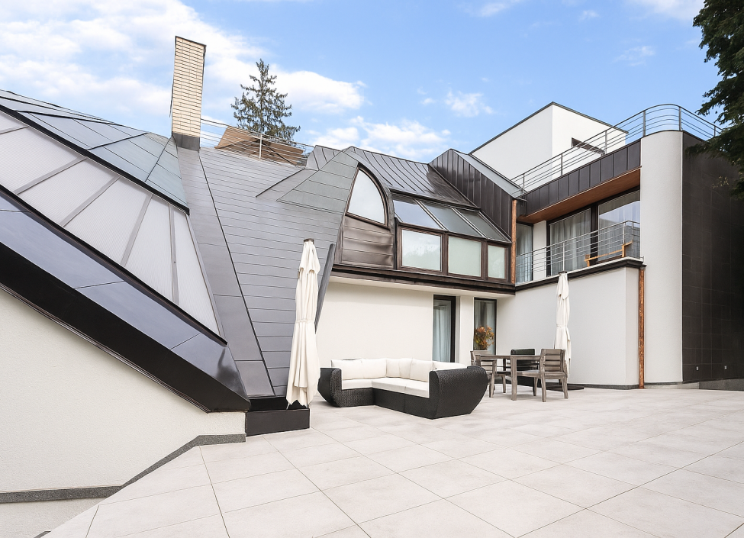Kamýk, Prague 4
80 000 000 CZK
| Price (sale) | 80 000 000 CZK |
| Interior | 680 m² |
| Terrace | 68 m² |
| Garden | 349 m² |
| Land | 690 m² |
| Floor | 1PP,1NP,2NP,3NP |
| Parking | yes (4 cars) |
| Basement | yes |
| Property ID | Y&T-5XHRH |
Mortgage 

We will get in touch with you and offer you the best possible tailored interest rate.
Property description
We offer for sale an atypical luxury villa, ideal for demanding clients, on a corner plot in a quiet and safe location of Prague 4.
The villa has a cathedral ceiling over the two-winged living space and offers direct access to a spacious 70 m2 terrace. Dominant modern crystal chandeliers are located in all spaces of the villa, including bathrooms. The villa is fully furnished and all equipment, appliances, and bathroom fixtures, as well as both modern kitchens, come from brands such as Villeroy Boch, Optimal, Dolomite, HansGrohe, Vigor, Siemens, Privileg, Baumatic.
The villa also offers a luxury slate-lined wellness in the semi-basement with a 260 m2 swimming pool, bar, gym and sauna. Two staircases lead to the first floor with a gallery above the double-winged living area. All floors are accessible by elevator. On the top floor there is an independent studio apartment with a kitchenette and two spacious terraces (32 m2 and 37 m2). The villa has five bedrooms and four bathrooms. Parking for 3 vehicles is provided in a practically designed heated garage, which is completely passable by two glazed entrances, generously illuminated by large windows. Another 3-4 vehicles can be parked on a fenced plot with a wall height of 2.5 m, which is completely hidden behind a high row of thuja trees, with access from the east and south side directly from the street. The roof of the house is copper.
The villa can boast a full range of civic amenities within a few minutes' walk, including a nursery, primary school, grammar school, international British school, shopping centers, sports facilities, and Thomayer Hospital. It is located near an extensive park forest, cycle paths, ECO-swimming pool, tennis and squash arenas. SAPA market is 3 km away. The architect's (Ing. arch. Michael Klang, CSc., MBA) attention to detail and energy efficiency is evident here - 72 cm thick perimeter walls provide effective insulation. A binding opinion has already been issued for the property, approved for the construction of a project with 11 residential units. For investors and developers, this opens a unique opportunity to create a modern residential community in a prestigious location.
The house is low-energy with a B label.
*The furniture in the photos may not match the actual state. Home staging was used for the presentation.
Attributes
- terrace
- garden
- concierge
- after reconstruction
- swimming pool
- sauna
Similar properties
