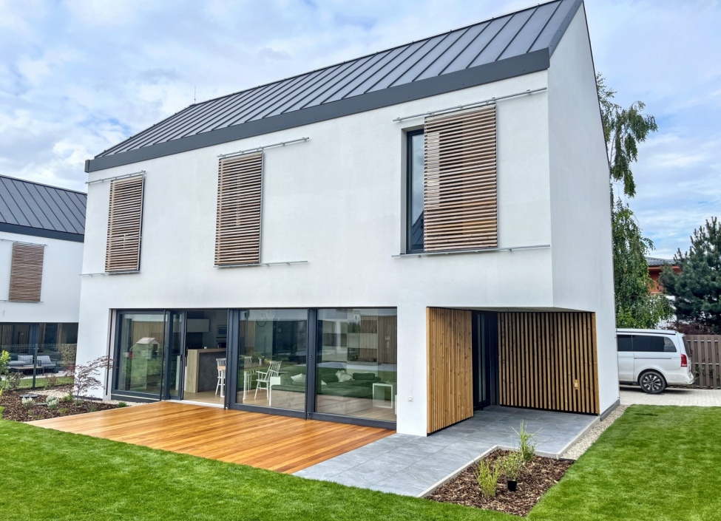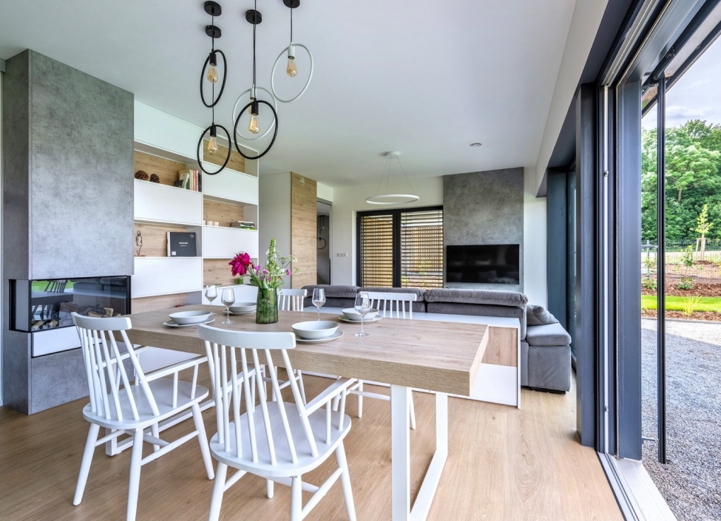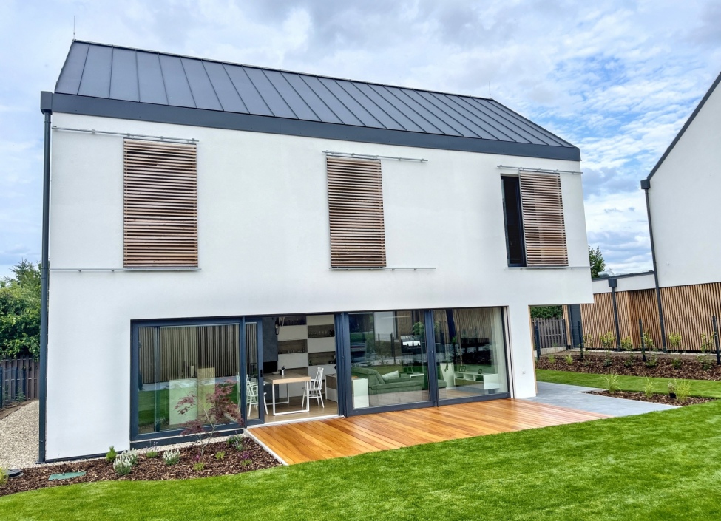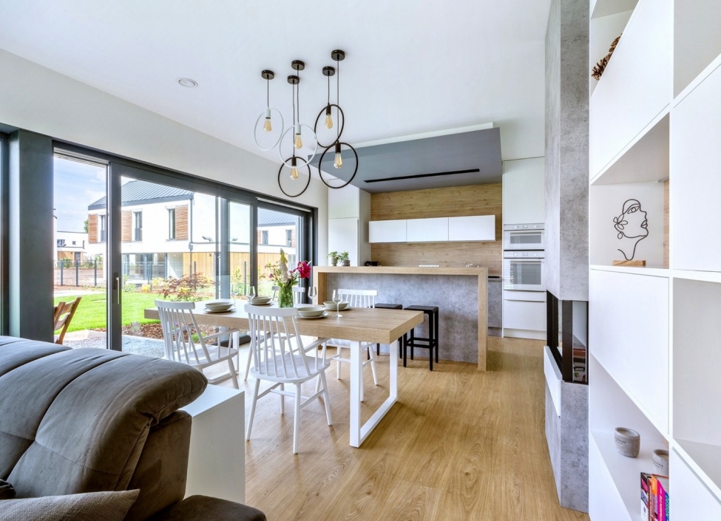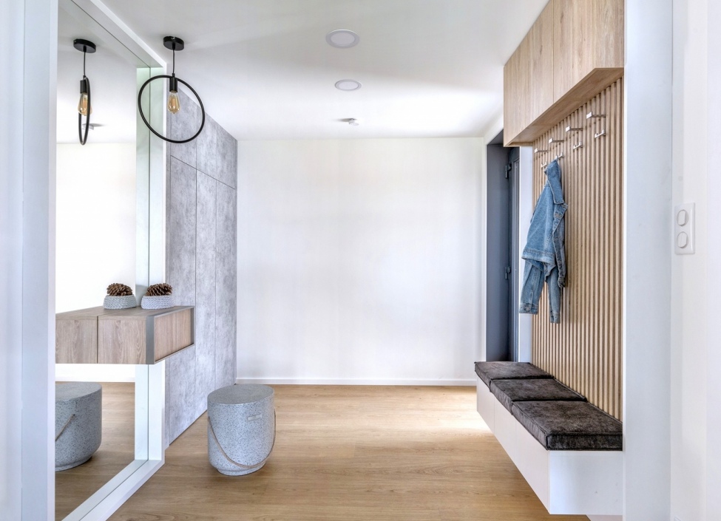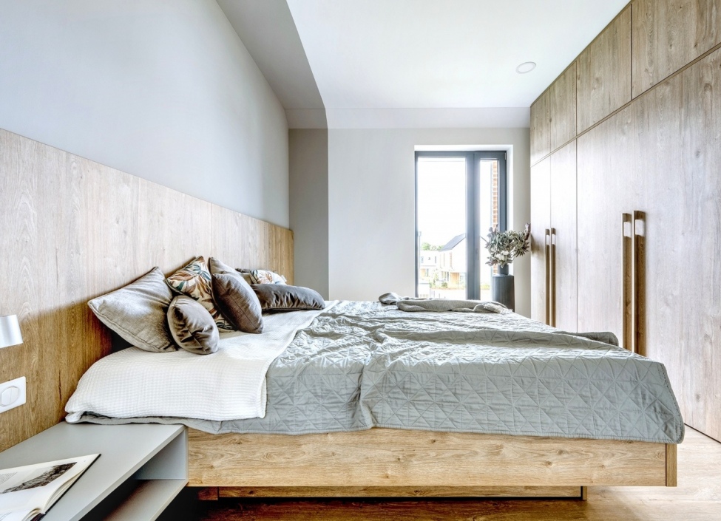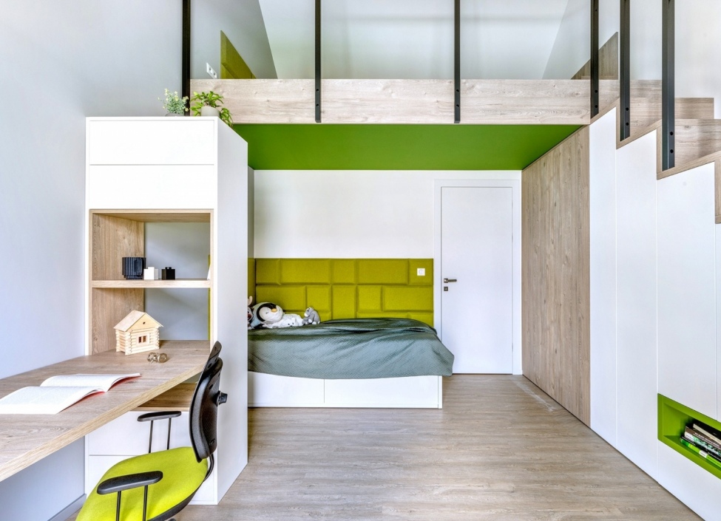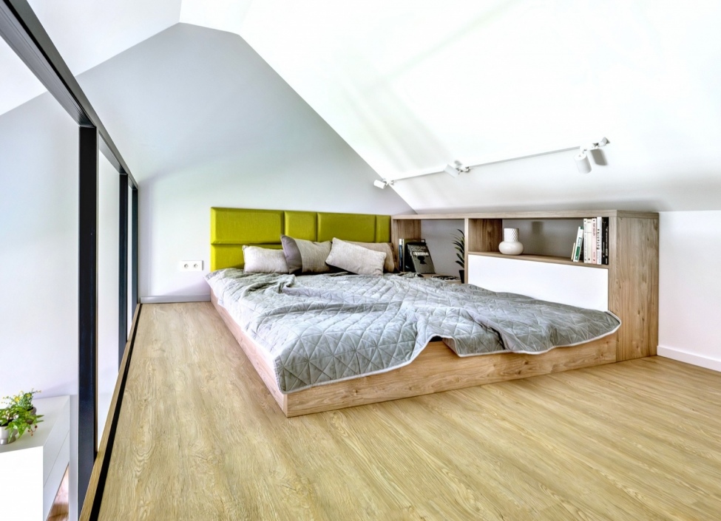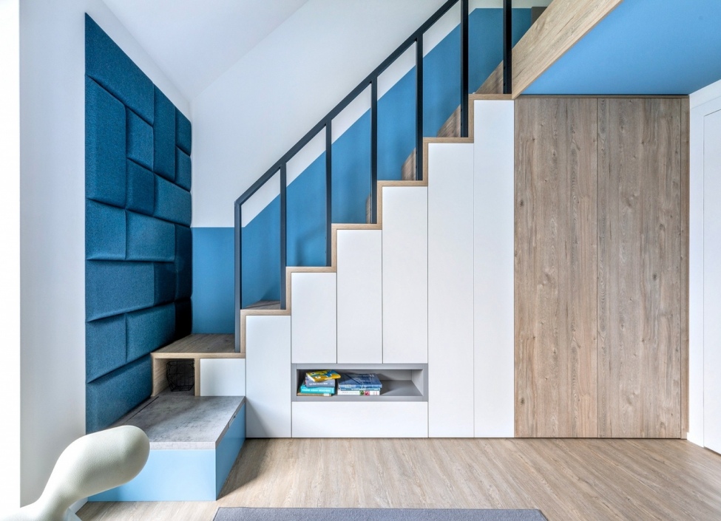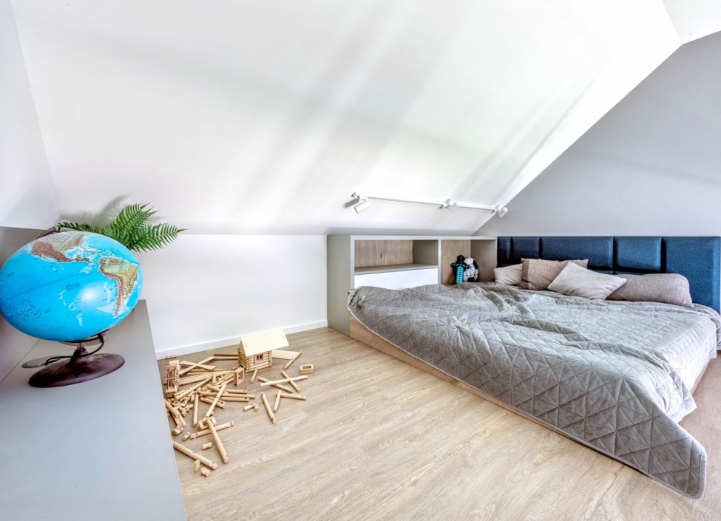Přezletice, Outside Prague
Not listed
| Price (sale) | Not listed |
| Dispositions | 5 + 1 |
| Interior | 169 m² |
| Terrace | 15 m² |
| Garden | 483 m² |
| Land | 609 m² |
| Parking | yes (3 cars) |
| Property ID | Y&T-55KWH |
Mortgage 

We will get in touch with you and offer you the best possible tailored interest rate.
Property description
The modern family house with a 5+1 layout offers an ideal combination of timeless design, quality workmanship, and comfortable living. It is located in a calm and desirable location of Prague 9 - Přezletice with excellent accessibility to the city center.
The interior of the house was designed by the renowned architectural studio ZAKI Design, which ensured an elegant and functional connection between individual rooms. The open plan living room with a kitchenette, equipped with top-of-the-range Bosch appliances, is the heart of the house. Large French windows provide plenty of daylight and offer a gorgeous view of the garden. The homely atmosphere is enhanced by a modern steam fireplace. On the ground floor, there is also a study, which can also serve as a guest room, and a bathroom with a shower corner.
On the floor there is the main bedroom with its own bathroom, two spacious children's rooms with built-in sleeping floors and another bathroom with a bathtub. A separate toilet is a matter of course. The house is equipped with modern technologies, which ensure comfortable and economical operation. Air recovery contributes to a fresh climate inside, underfloor heating and a heat pump guarantee low heating costs and automatic pre-window shutters provide privacy and thermal regulation. A retention tank for rainwater with automatic irrigation facilitates garden care and energy class A ensures maximum operational efficiency.
The house includes a terrace, which is an ideal place for relaxation or grilling with family and friends. Parking is provided by a garage for one car and additional outdoor space for two cars.
The location offers ideal conditions for family living. Within walking distance, there is a kindergarten and primary school, a children's playground, Billa supermarket, restaurants, pharmacy, post office and sports area with tennis courts and a football field. Nature lovers will appreciate the proximity of Ctěnice groves and the castle park, which provide an ideal environment for walks and sports activities. Excellent transport accessibility allows easy connection with the city center, the Ctěnice grove bus stop is only five minutes' walk away and offers a direct connection to the C – Letňany metro.
The house was completed at the beginning of 2024 and is immediately available for move-in. For more information and to arrange a viewing, please do not hesitate to contact me.
Energy label A.
Attributes
- terrace
- garden
- garage
- new development
- after reconstruction
- nature view
- intelligent home
- low energy
Similar properties
