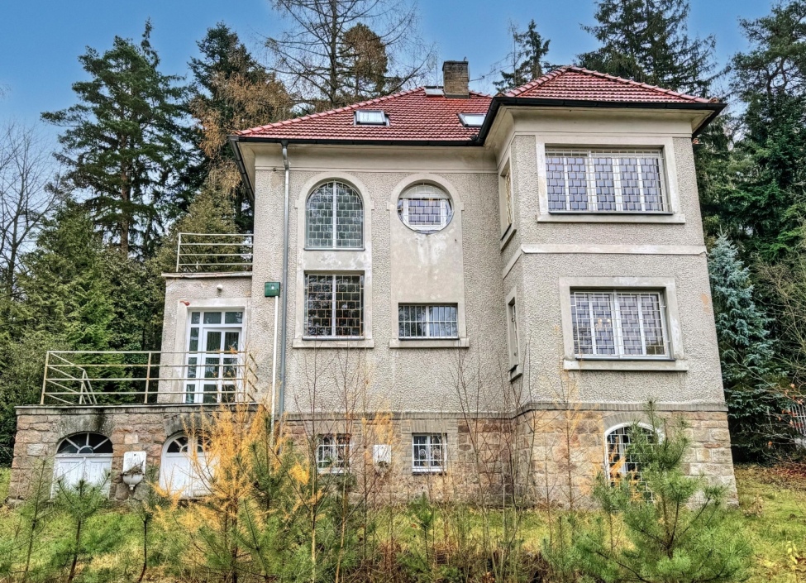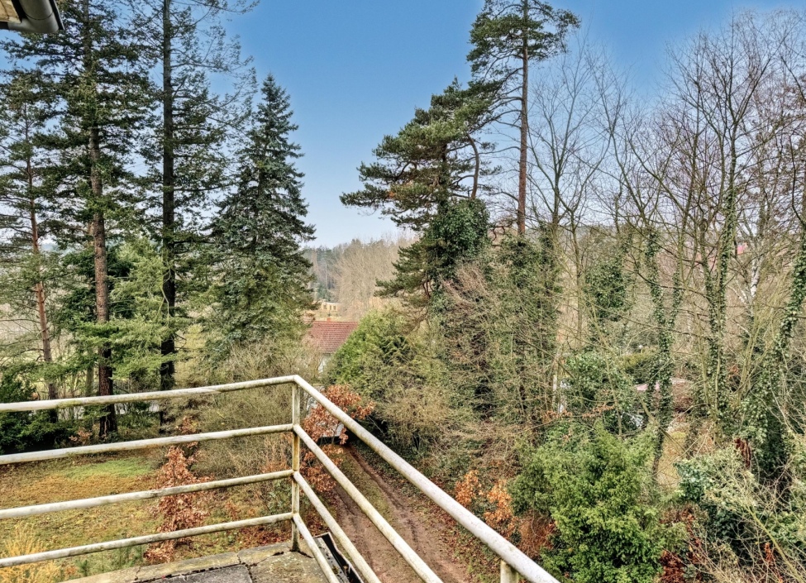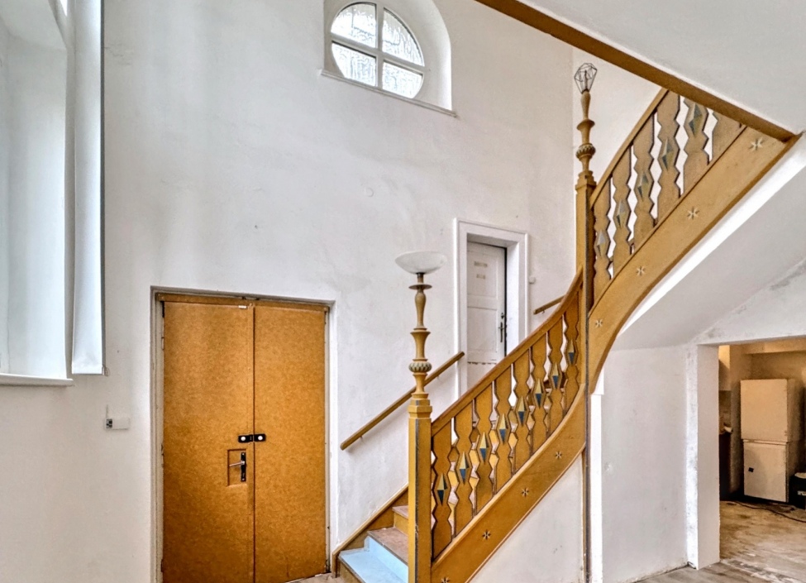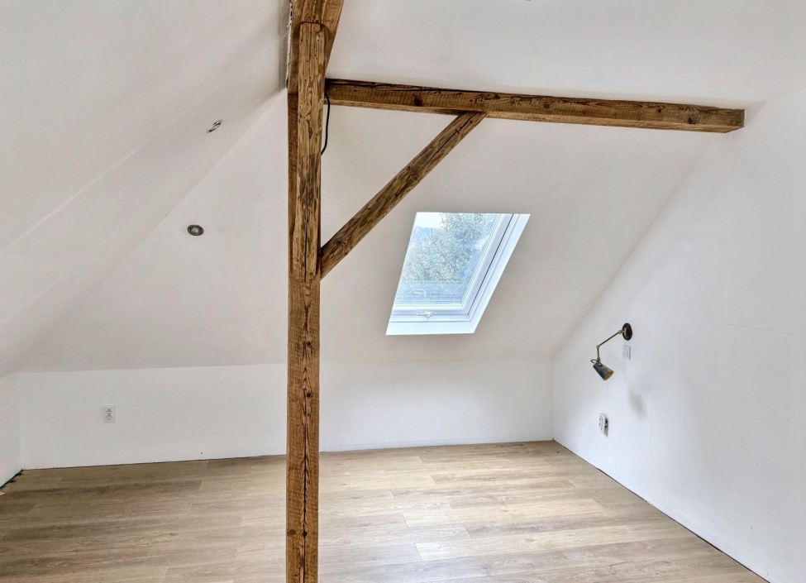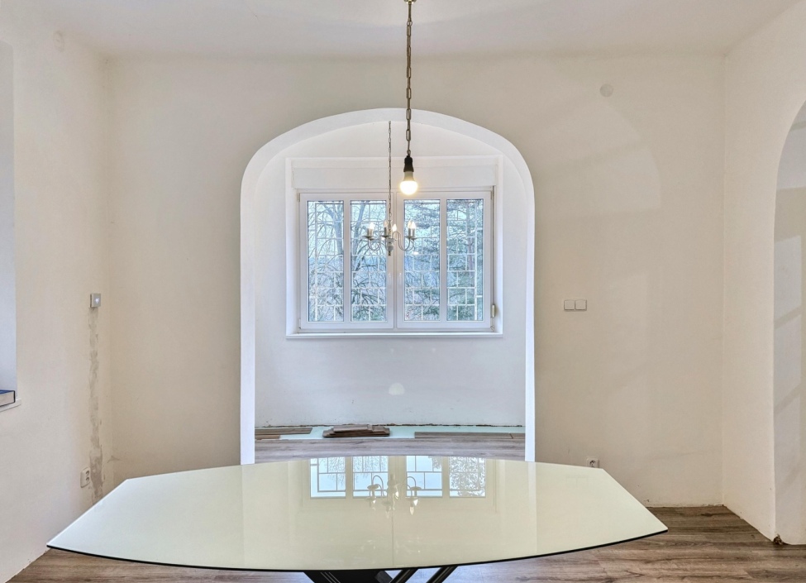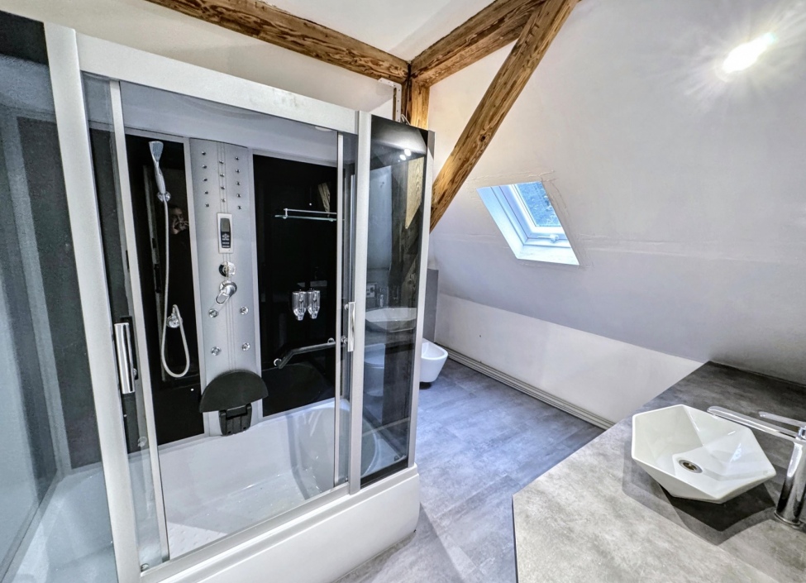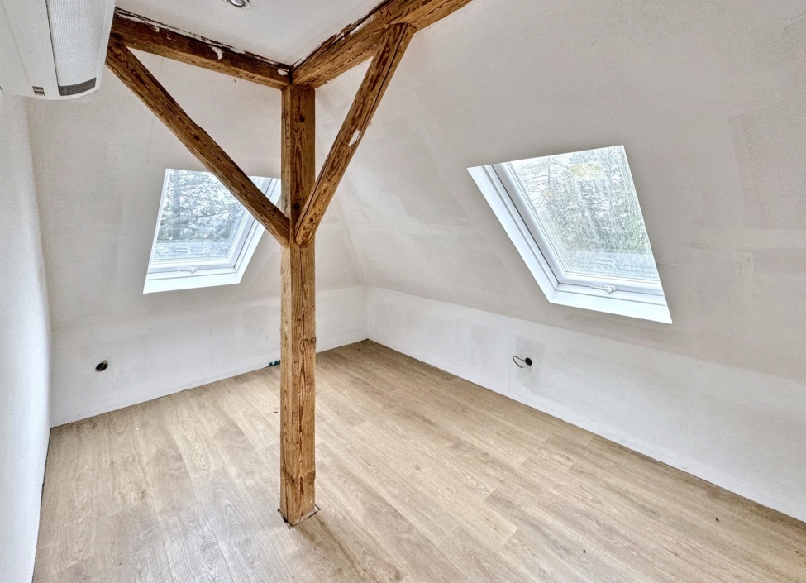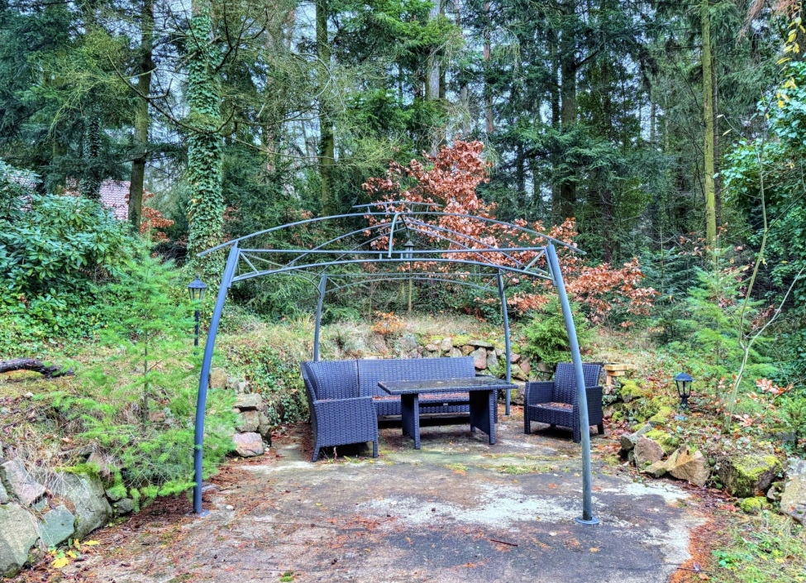Jevany, Outside Prague
Reserved
| Price (sale) | Reserved |
| Dispositions | 7 + 1 |
| Interior | 259 m² |
| Balcony | 10 m² |
| Terrace | 15 m² |
| Land | 3 072 m² |
| Floor | 1PP, 1NP, 2NP, 3NP |
| Parking | yes |
| Basement | yes |
| Property ID | Y&T-K3HHH |
Mortgage 

We will get in touch with you and offer you the best possible tailored interest rate.
Property description
Sale of a unique First Republic villa in Jevany with a large plot of 3 072 m².
We offer a completely unique opportunity to acquire a First Republic villa from the 1930s, surrounded by a generous garden. The villa, originally built by the Köppel couple, is located in a quiet location near Vyžlovka pond, just 30 minutes drive from Prague. One of the surrounding villas was even later inhabited by Karel Gott. The property is suitable for both multi-generational family living and business purposes.
This three-storey villa with a 7+1 layout and a total floor area of 259.5 m² is ready for renovation, which has already partially taken place. The roof is new, approximately 7 years old, the windows have been replaced with plastic double-glazed ones and with outdoor blinds. Original features like the painted wooden staircase and interior doors have been preserved.
Electric underfloor heating is installed in the ground floor and in the attic bathroom, the attic is heated by air conditioning, and heating needs to be completed on the 2nd floor. The property is not connected to gas. The villa also includes a basement, which is accessible both from the interior and directly from the garden.
The plot of 3,072 m² is planted with mature healthy trees and provides absolute privacy. The villa has permission for addition, which offers further potential for expansion and modernization.
The location stands out for its tranquil atmosphere and excellent access to amenities. Nearby there is a nursery and primary school, restaurant, post office, summer cinema, and sports areas. The Voděradské bučiny nature reserve offers ample opportunities for active rest in nature. Further services can be found in the nearby towns of Říčany or Kostelec nad Černými lesy.
This villa represents a unique combination of history, peaceful location and investment potential.
Attributes
- balcony
- terrace
- garden
- storage
- historical building
- before reconstruction
- nature view
